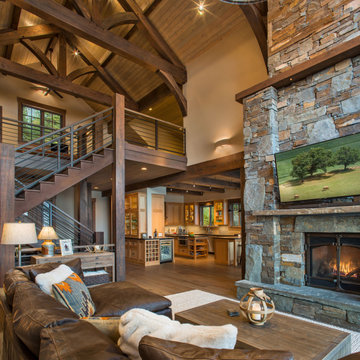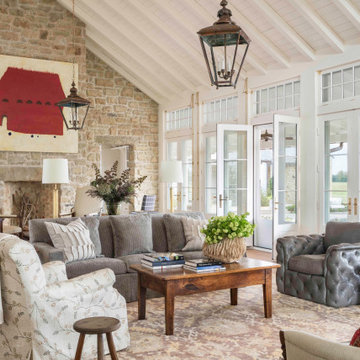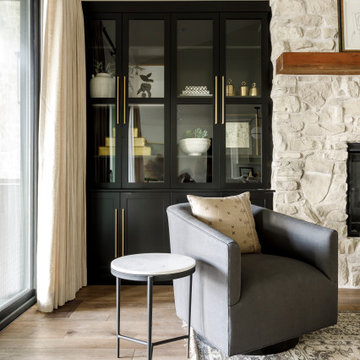Soggiorni con cornice del camino in pietra e soffitto a volta - Foto e idee per arredare
Filtra anche per:
Budget
Ordina per:Popolari oggi
1 - 20 di 2.551 foto
1 di 3

Embrace the essence of cottage living with a bespoke wall unit and bookshelf tailored to your unique space. Handcrafted with care and attention to detail, this renovation project infuses a modern cottage living room with rustic charm and timeless appeal. The custom-built unit offers both practical storage solutions and a focal point for displaying cherished possessions. This thoughtfully designed addition enhances the warmth and character of the space.

A narrow formal parlor space is divided into two zones flanking the original marble fireplace - a sitting area on one side and an audio zone on the other.

Esempio di un soggiorno classico di medie dimensioni e aperto con pareti beige, pavimento in gres porcellanato, camino classico, cornice del camino in pietra, TV a parete, pavimento beige e soffitto a volta

This is a Craftsman home in Denver’s Hilltop neighborhood. We added a family room, mudroom and kitchen to the back of the home.
Ispirazione per un grande soggiorno design aperto con libreria, pareti bianche, parquet chiaro, camino classico, cornice del camino in pietra, TV a parete e soffitto a volta
Ispirazione per un grande soggiorno design aperto con libreria, pareti bianche, parquet chiaro, camino classico, cornice del camino in pietra, TV a parete e soffitto a volta

Photo by Roehner + Ryan
Foto di un soggiorno country aperto con pareti bianche, pavimento in cemento, camino classico, cornice del camino in pietra, TV a parete, pavimento grigio e soffitto a volta
Foto di un soggiorno country aperto con pareti bianche, pavimento in cemento, camino classico, cornice del camino in pietra, TV a parete, pavimento grigio e soffitto a volta

Esempio di un grande soggiorno classico stile loft con pareti bianche, pavimento in legno massello medio, camino classico, cornice del camino in pietra, TV nascosta, pavimento marrone, soffitto a volta e pannellatura

Immagine di un grande soggiorno country aperto con pareti bianche, parquet chiaro, camino lineare Ribbon, cornice del camino in pietra, TV a parete e soffitto a volta

A view from the living room into the dining, kitchen, and loft areas of the main living space. Windows and walk-outs on both levels allow views and ease of access to the lake at all times.

Interior Design :
ZWADA home Interiors & Design
Architectural Design :
Bronson Design
Builder:
Kellton Contracting Ltd.
Photography:
Paul Grdina

Breathtaking Great Room with controlled lighting and a 5.1 channel surround sound to complement the 90" TV. The system features in-ceiling surround speakers and a custom-width LCR soundbar mounted beneath the TV.

Instead of the traditional sofa/chair seating arrangement, four comfy chairs allow for gathering, reading, conversation and napping.
Esempio di un piccolo soggiorno stile marino aperto con pareti beige, pavimento in legno massello medio, camino classico, cornice del camino in pietra, nessuna TV, pavimento marrone e soffitto a volta
Esempio di un piccolo soggiorno stile marino aperto con pareti beige, pavimento in legno massello medio, camino classico, cornice del camino in pietra, nessuna TV, pavimento marrone e soffitto a volta

Great Room with heavy timber trusses and stone fireplace. Photo by Marie-Dominique Verdier.
Esempio di un soggiorno stile rurale di medie dimensioni e aperto con pavimento in legno massello medio, camino classico, cornice del camino in pietra, pavimento beige e soffitto a volta
Esempio di un soggiorno stile rurale di medie dimensioni e aperto con pavimento in legno massello medio, camino classico, cornice del camino in pietra, pavimento beige e soffitto a volta

This two story stacked stone fireplace with reclaimed wooden mantle is the focal point of the open room. It's commanding presence was the inspiration for the rustic yet modern furnishings and art.

The open design displays a custom brick fire place that fits perfectly into the log-style hand hewed logs with chinking and exposed log trusses.
Immagine di un soggiorno rustico aperto con pareti marroni, pavimento in legno massello medio, camino classico, cornice del camino in pietra, pavimento marrone, travi a vista, soffitto a volta, soffitto in legno e pareti in legno
Immagine di un soggiorno rustico aperto con pareti marroni, pavimento in legno massello medio, camino classico, cornice del camino in pietra, pavimento marrone, travi a vista, soffitto a volta, soffitto in legno e pareti in legno

Esempio di un soggiorno country di medie dimensioni e aperto con pareti bianche, camino classico, cornice del camino in pietra, pavimento in legno massello medio, pavimento marrone, soffitto in perlinato, soffitto a volta e pareti in perlinato

Esempio di un soggiorno country chiuso con pavimento in legno massello medio, camino classico, cornice del camino in pietra, pavimento marrone e soffitto a volta

Esempio di un ampio soggiorno rustico aperto con pareti beige, pavimento in legno massello medio, camino lineare Ribbon, cornice del camino in pietra, TV a parete, pavimento marrone, soffitto a volta e pareti in legno

Heather Ryan, Interior Designer
H.Ryan Studio - Scottsdale, AZ
www.hryanstudio.com
Esempio di un grande soggiorno chic aperto con libreria, pareti bianche, pavimento in legno massello medio, camino classico, cornice del camino in pietra, TV a parete, pavimento marrone, soffitto a volta e pareti in legno
Esempio di un grande soggiorno chic aperto con libreria, pareti bianche, pavimento in legno massello medio, camino classico, cornice del camino in pietra, TV a parete, pavimento marrone, soffitto a volta e pareti in legno

Stunning stone fireplace, with built in cabinets. A welcoming and warm living area.
Foto di un grande soggiorno chic aperto con pareti bianche, pavimento in legno massello medio, camino classico, cornice del camino in pietra, TV a parete e soffitto a volta
Foto di un grande soggiorno chic aperto con pareti bianche, pavimento in legno massello medio, camino classico, cornice del camino in pietra, TV a parete e soffitto a volta

This stunning living room showcases large windows with a lake view, cathedral ceilings with exposed wood beams, and a gas double-sided fireplace with a custom blend of Augusta and Quincy natural ledgestone thin veneer. Quincy stones bring a variety of grays, blues, and tan tones to your stone project. The lighter colors help contrast the darker tones of this stone and create depth in any size project. The golden veins add some highlights the will brighten your project. The stones are rectangular with squared edges that are great for creating a staggered brick look. Most electronics and appliances blend well with this stone. The rustic look of antiques and various artwork are enhanced with Quincy stones in the background.
Soggiorni con cornice del camino in pietra e soffitto a volta - Foto e idee per arredare
1