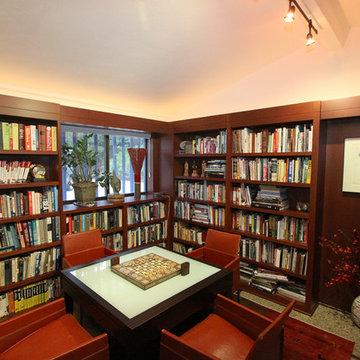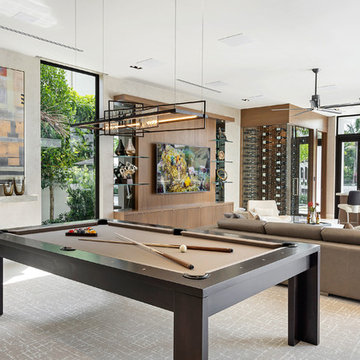Soggiorni con sala giochi - Foto e idee per arredare
Filtra anche per:
Budget
Ordina per:Popolari oggi
161 - 180 di 12.252 foto
1 di 2
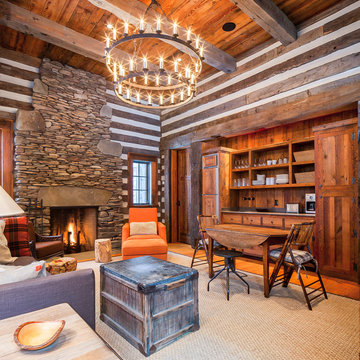
Custom wall cabinets and doors in this rustic cottage design.
Photos: Dietrich Floeter
Ispirazione per un soggiorno stile rurale chiuso con sala giochi, pareti marroni, pavimento in legno massello medio, camino classico, cornice del camino in pietra e pavimento arancione
Ispirazione per un soggiorno stile rurale chiuso con sala giochi, pareti marroni, pavimento in legno massello medio, camino classico, cornice del camino in pietra e pavimento arancione

Foto di un ampio soggiorno chic aperto con sala giochi, pareti grigie, pavimento in cemento, nessuna TV e pavimento marrone
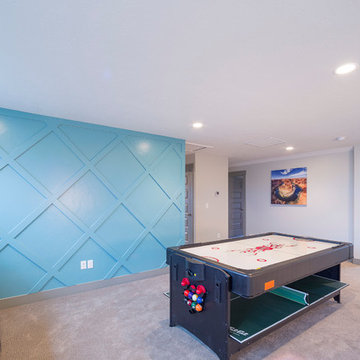
Esempio di un grande soggiorno chic chiuso con sala giochi, pareti blu, moquette e nessuna TV
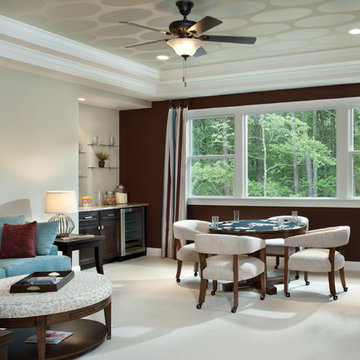
Woodcliff 1173: Carolinas Luxury Custom Design, open Model for Viewing at Weycroft Reserve Homes in Cary, NC
Visit www.ArthurRutenbergHomes.com to view other Models
3 BEDROOMS / 3 Baths / Den / Bonus Room / 3,273 square feet
Plan Features:
Living Area: 3273
Total Area: 5032
Bedrooms: 3
Bathrooms: 3
Stories: 2
Den: Standard
Bonus Room: Standard

Idee per un soggiorno country di medie dimensioni e chiuso con sala giochi, pareti bianche, parquet chiaro, camino classico, cornice del camino in pietra, TV a parete, pavimento marrone, soffitto a volta e pannellatura
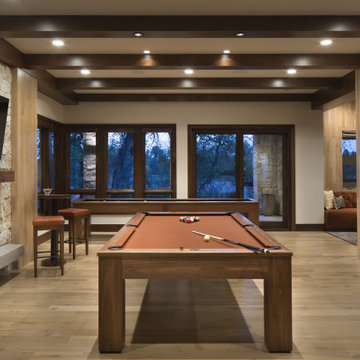
Our Aspen studio gave this beautiful home a stunning makeover with thoughtful and balanced use of colors, patterns, and textures to create a harmonious vibe. Following our holistic design approach, we added mirrors, artworks, decor, and accessories that easily blend into the architectural design. Beautiful purple chairs in the dining area add an attractive pop, just like the deep pink sofas in the living room. The home bar is designed as a classy, sophisticated space with warm wood tones and elegant bar chairs perfect for entertaining. A dashing home theatre and hot sauna complete this home, making it a luxurious retreat!
---
Joe McGuire Design is an Aspen and Boulder interior design firm bringing a uniquely holistic approach to home interiors since 2005.
For more about Joe McGuire Design, see here: https://www.joemcguiredesign.com/
To learn more about this project, see here:
https://www.joemcguiredesign.com/greenwood-preserve

Foto di un ampio soggiorno minimalista chiuso con sala giochi, pareti grigie, pavimento in cemento, nessun camino, cornice del camino in pietra, nessuna TV e pavimento grigio
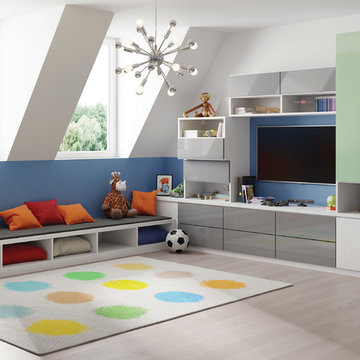
Immagine di un grande soggiorno minimal aperto con sala giochi, pareti blu, parquet chiaro, parete attrezzata e pavimento beige

This three-story vacation home for a family of ski enthusiasts features 5 bedrooms and a six-bed bunk room, 5 1/2 bathrooms, kitchen, dining room, great room, 2 wet bars, great room, exercise room, basement game room, office, mud room, ski work room, decks, stone patio with sunken hot tub, garage, and elevator.
The home sits into an extremely steep, half-acre lot that shares a property line with a ski resort and allows for ski-in, ski-out access to the mountain’s 61 trails. This unique location and challenging terrain informed the home’s siting, footprint, program, design, interior design, finishes, and custom made furniture.
Credit: Samyn-D'Elia Architects
Project designed by Franconia interior designer Randy Trainor. She also serves the New Hampshire Ski Country, Lake Regions and Coast, including Lincoln, North Conway, and Bartlett.
For more about Randy Trainor, click here: https://crtinteriors.com/
To learn more about this project, click here: https://crtinteriors.com/ski-country-chic/
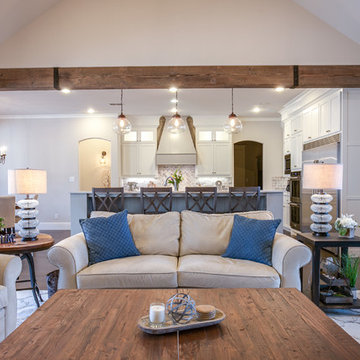
Ariana Miller with ANM Photography. www.anmphoto.com
Immagine di un grande soggiorno country aperto con sala giochi, pareti grigie, parquet scuro, camino classico, cornice del camino in pietra e TV a parete
Immagine di un grande soggiorno country aperto con sala giochi, pareti grigie, parquet scuro, camino classico, cornice del camino in pietra e TV a parete
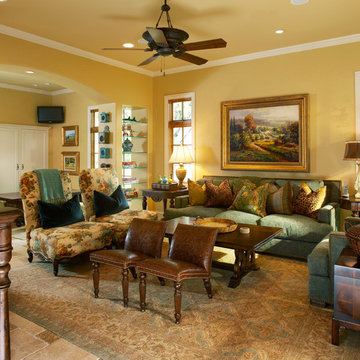
Photographer: Ken Vaughan
Idee per un soggiorno classico con sala giochi, pareti beige e pavimento in travertino
Idee per un soggiorno classico con sala giochi, pareti beige e pavimento in travertino
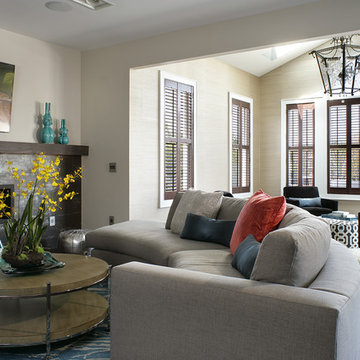
Immagine di un grande soggiorno design aperto con sala giochi, pareti beige, camino lineare Ribbon, cornice del camino piastrellata e TV a parete

Fredrik Brauer
Ispirazione per un soggiorno moderno di medie dimensioni e stile loft con sala giochi, pareti bianche, parquet chiaro, nessun camino, TV a parete, pavimento marrone, soffitto a volta e tappeto
Ispirazione per un soggiorno moderno di medie dimensioni e stile loft con sala giochi, pareti bianche, parquet chiaro, nessun camino, TV a parete, pavimento marrone, soffitto a volta e tappeto
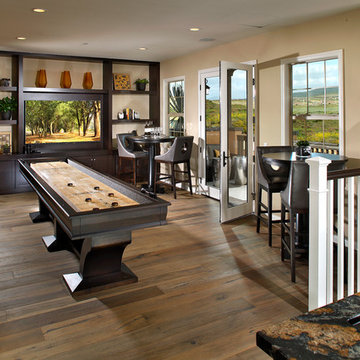
Idee per un soggiorno contemporaneo di medie dimensioni e stile loft con sala giochi, pareti beige, pavimento in legno massello medio, nessun camino e parete attrezzata
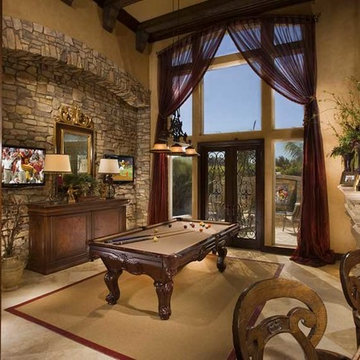
Foto di un soggiorno mediterraneo di medie dimensioni e aperto con sala giochi, pareti beige, pavimento in gres porcellanato, camino classico, cornice del camino in intonaco, nessuna TV e pavimento beige
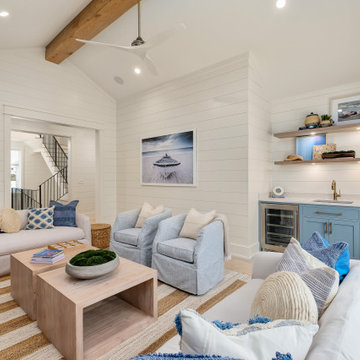
Third Floor gameroom with wet bar.
Idee per un grande soggiorno stile marinaro aperto con sala giochi, pareti bianche, parquet chiaro, TV a parete, pavimento beige, soffitto a volta e pareti in perlinato
Idee per un grande soggiorno stile marinaro aperto con sala giochi, pareti bianche, parquet chiaro, TV a parete, pavimento beige, soffitto a volta e pareti in perlinato

For this space, we focused on family entertainment. With lots of storage for games, books, and movies, a space dedicated to pastimes like ping pong! A wet bar for easy entertainment for all ages. Fun under the stairs wine storage. And lastly, a big bathroom with extra storage and a big walk-in shower.

A casual family room to relax with the grandkids; the space is filled with natural stone walls, a timeless fireplace, and a built-in bookcase to display the homeowners variety of collectables.
Soggiorni con sala giochi - Foto e idee per arredare
9
