Soggiorni con sala giochi e pareti in perlinato - Foto e idee per arredare
Filtra anche per:
Budget
Ordina per:Popolari oggi
1 - 20 di 38 foto
1 di 3

Immagine di un grande soggiorno stile marino stile loft con sala giochi, pareti bianche, parquet chiaro, pavimento marrone e pareti in perlinato

Club Room with Exposed Wood Beams and Tray Ceiling Details.
Immagine di un grande soggiorno country chiuso con sala giochi, TV a parete, travi a vista e pareti in perlinato
Immagine di un grande soggiorno country chiuso con sala giochi, TV a parete, travi a vista e pareti in perlinato

Foto di un soggiorno classico chiuso con sala giochi, angolo bar, pareti bianche, pavimento in legno massello medio, pavimento marrone, soffitto in legno, pareti in perlinato e boiserie
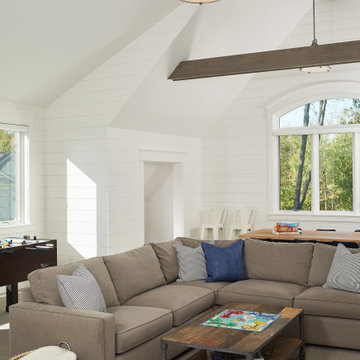
A rec room for family time with shiplap walls and vaulted ceiling with wood accent beams.
Photo by Ashley Avila Photography
Immagine di un soggiorno stile marinaro stile loft con sala giochi, pareti bianche, moquette, pavimento beige, soffitto a volta e pareti in perlinato
Immagine di un soggiorno stile marinaro stile loft con sala giochi, pareti bianche, moquette, pavimento beige, soffitto a volta e pareti in perlinato
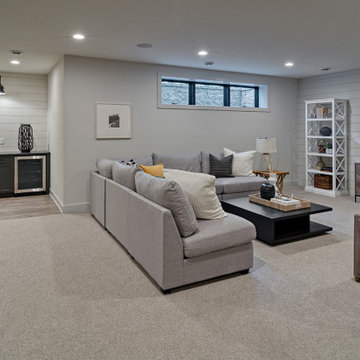
Lower Level: Bar, entertainment area
Ispirazione per un grande soggiorno country aperto con sala giochi, pareti grigie, moquette, TV a parete, pavimento beige e pareti in perlinato
Ispirazione per un grande soggiorno country aperto con sala giochi, pareti grigie, moquette, TV a parete, pavimento beige e pareti in perlinato

Basement finished to include game room, family room, shiplap wall treatment, sliding barn door and matching beam, new staircase, home gym, locker room and bathroom in addition to wine bar area.
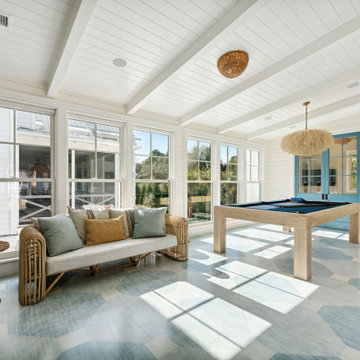
This fun game room transitions the historic portion of the house to the newly added section. The white oak floors are painted in a blue whitewash pattern and the room feautres horizontal shiplap walls, a custom pool table and lots of decorative lighting.

Family Room / Bonus Space with Built-In Bunk Beds and foosball table. Wood Ceilings and Walls, Plaid Carpet, Bear Art, Sectional, and Large colorful ottoman.

For this space, we focused on family entertainment. With lots of storage for games, books, and movies, a space dedicated to pastimes like ping pong! A wet bar for easy entertainment for all ages. Fun under the stairs wine storage. And lastly, a big bathroom with extra storage and a big walk-in shower.
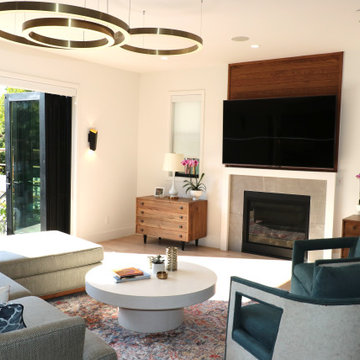
This couple is comprised of a famous vegan chef and a leader in the
Plant based community. Part of the joy of the spacious yard, was to plant an
Entirely edible landscape. These glorious spaces, family room and garden, is where the couple also Entertains and relaxes.

Club house & sitting area including pool table with kitchen interior rendering. In this concept of club house have white sofa, table, breakfast table Interior Decoration, playing table & Furniture Design with sitting area, pendent lights, dummy plant,dinning area & reading area.
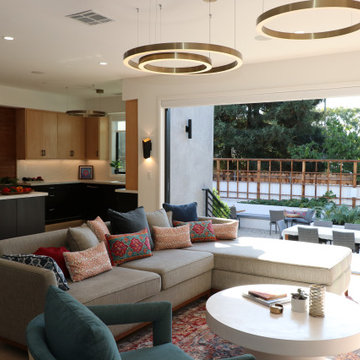
This couple is comprised of a famous vegan chef and a leader in the
Plant based community. Part of the joy of the spacious yard, was to plant an
Entirely edible landscape. These glorious spaces, family room and garden, is where the couple also Entertains and relaxes.
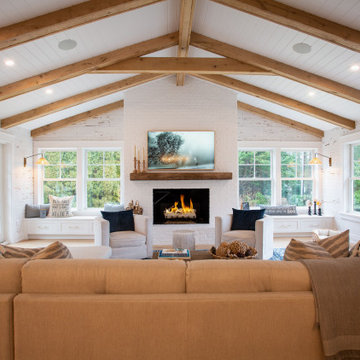
Ispirazione per un grande soggiorno costiero con sala giochi, pareti bianche, camino classico, cornice del camino in mattoni, TV nascosta, travi a vista e pareti in perlinato

Esempio di un soggiorno minimalista di medie dimensioni e stile loft con sala giochi, pareti bianche, parquet chiaro, TV a parete, pavimento marrone, soffitto a volta e pareti in perlinato
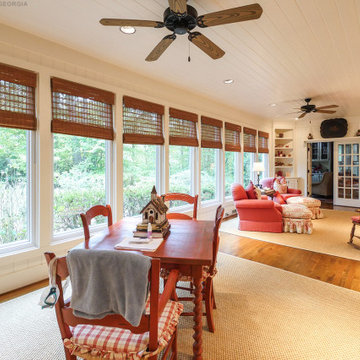
Perfect large and open family room for relaxing and family game night, with beautiful new windows we installed. This stylish and charming space with wood floors and bamboo shades, looks great with all new white windows. Find out how easy it is to replace your windows with Renewal by Andersen of Georgia, serving Atlanta, Savannah, Augusta, Macon and the whole state.
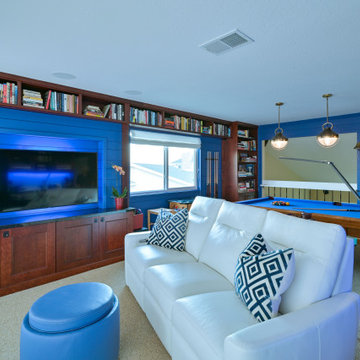
Step into our latest completed project - the ultimate loft experience! This stunning space has it all -
a sleek design, impeccable functionality and jaw-dropping views. When ready to unwind, our clients can begin
with a game of pool on a beautiful table surrounded by perimeter book shelves filled with literary treasures. They can
kick back in luxurious leather motion seating immersing themselves in their favorite TV shows or movies. And when
ready to entertain in the stunning ship-lap walled space, the wet bar awaits, serving up refreshing beverages against a
backdrop of an awe-inspiring vista. The perfect blend of style, entertainment and relaxation!
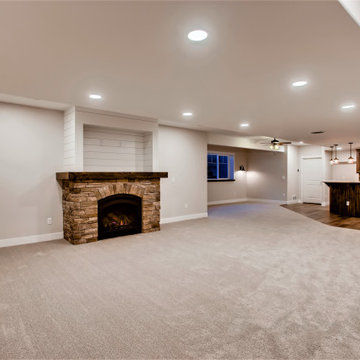
Ispirazione per un grande soggiorno american style aperto con sala giochi, pareti beige, moquette, camino classico, cornice del camino in pietra, pavimento beige e pareti in perlinato
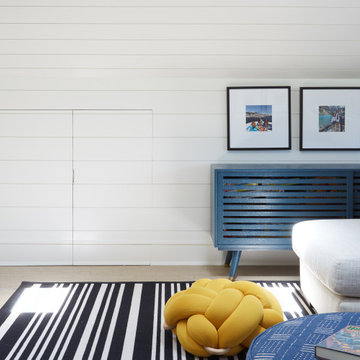
Immagine di un grande soggiorno stile loft con sala giochi, pareti bianche, parquet chiaro, pavimento marrone e pareti in perlinato
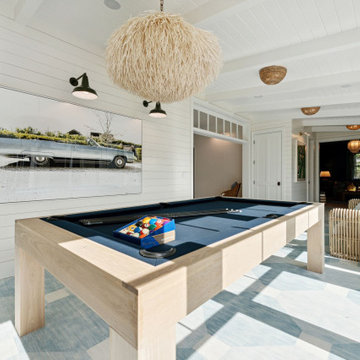
This fun game room transitions the historic portion of the house to the newly added section. The white oak floors are painted in a blue whitewash pattern and the room features horizontal shiplap walls, a custom pool table and lots of decorative lighting.
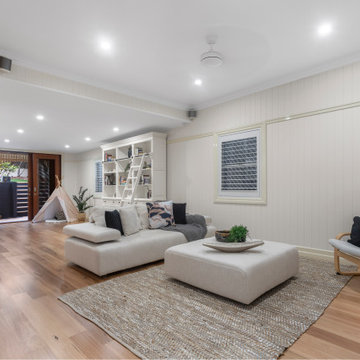
Clean open plan family room
Foto di un grande soggiorno minimalista aperto con sala giochi, pareti bianche, parquet chiaro, nessun camino, pannellatura e pareti in perlinato
Foto di un grande soggiorno minimalista aperto con sala giochi, pareti bianche, parquet chiaro, nessun camino, pannellatura e pareti in perlinato
Soggiorni con sala giochi e pareti in perlinato - Foto e idee per arredare
1