Soggiorni con sala giochi e carta da parati - Foto e idee per arredare
Ordina per:Popolari oggi
1 - 20 di 162 foto

A full renovation of a dated but expansive family home, including bespoke staircase repositioning, entertainment living and bar, updated pool and spa facilities and surroundings and a repositioning and execution of a new sunken dining room to accommodate a formal sitting room.

Esempio di un soggiorno contemporaneo aperto con sala giochi, pareti multicolore, pavimento in legno massello medio, pavimento marrone e carta da parati

In this room, we've framed the Dedale Vintage mural wallcovering by Coordonne like a piece of artwork. This distinctive choice adds a captivating and artistic focal point to the space, demonstrating that inspiration can take various forms.

Entertainment room with ping pong table.
Ispirazione per un ampio soggiorno stile marino aperto con sala giochi, pareti grigie, parquet chiaro, camino classico, cornice del camino in pietra ricostruita, TV a parete, pavimento marrone, soffitto a volta e carta da parati
Ispirazione per un ampio soggiorno stile marino aperto con sala giochi, pareti grigie, parquet chiaro, camino classico, cornice del camino in pietra ricostruita, TV a parete, pavimento marrone, soffitto a volta e carta da parati
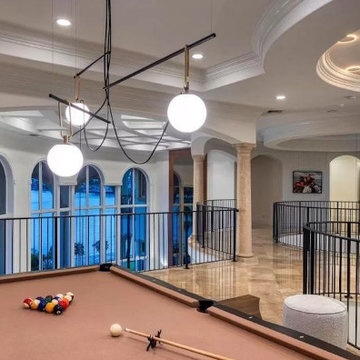
Our "DeTuscanized" Project was a complete transformation. From dark and heavy design to light and inviting style.
Immagine di un soggiorno classico di medie dimensioni e aperto con sala giochi, pareti bianche, nessuna TV e carta da parati
Immagine di un soggiorno classico di medie dimensioni e aperto con sala giochi, pareti bianche, nessuna TV e carta da parati

Designed for comfort and living with calm, this family room is the perfect place for family time.
Immagine di un grande soggiorno design aperto con sala giochi, pareti bianche, pavimento in legno massello medio, TV a parete, pavimento beige, soffitto a cassettoni e carta da parati
Immagine di un grande soggiorno design aperto con sala giochi, pareti bianche, pavimento in legno massello medio, TV a parete, pavimento beige, soffitto a cassettoni e carta da parati

Remodeler: Michels Homes
Interior Design: Jami Ludens, Studio M Interiors
Cabinetry Design: Megan Dent, Studio M Kitchen and Bath
Photography: Scott Amundson Photography

Esempio di un grande soggiorno classico chiuso con sala giochi, pareti beige, pavimento in legno massello medio, camino classico, cornice del camino in pietra, TV nascosta, pavimento marrone e carta da parati
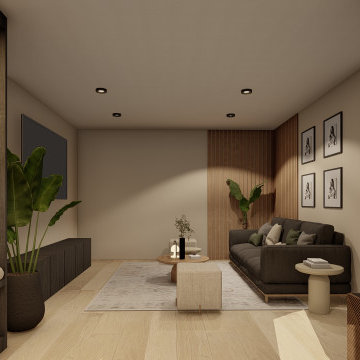
Immagine di un soggiorno contemporaneo di medie dimensioni e aperto con sala giochi, pareti beige, pavimento in laminato, TV a parete, pavimento beige, carta da parati e tappeto

The family room is the primary living space in the home, with beautifully detailed fireplace and built-in shelving surround, as well as a complete window wall to the lush back yard. The stained glass windows and panels were designed and made by the homeowner.

The use of bulkhead details throughout the space allows for further division between the office, music, tv and games areas. The wall niches, lighting, paint and wallpaper, were all choices made to draw the eye around the space while still visually linking the separated areas together.
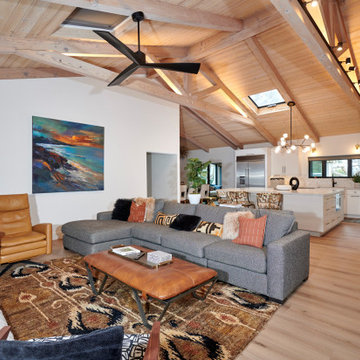
Esempio di un soggiorno minimal di medie dimensioni e aperto con sala giochi, pareti grigie, pavimento in vinile, TV a parete, pavimento beige, travi a vista e carta da parati
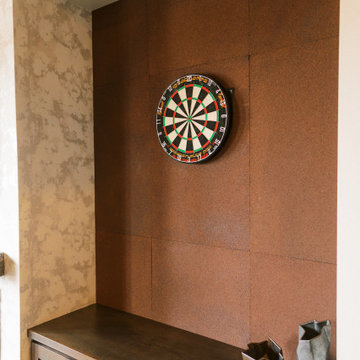
This remodel transformed two condos into one, overcoming access challenges. We designed the space for a seamless transition, adding function with a laundry room, powder room, bar, and entertaining space.
In this modern entertaining space, sophistication meets leisure. A pool table, elegant furniture, and a contemporary fireplace create a refined ambience. The center table and TV contribute to a tastefully designed area.
---Project by Wiles Design Group. Their Cedar Rapids-based design studio serves the entire Midwest, including Iowa City, Dubuque, Davenport, and Waterloo, as well as North Missouri and St. Louis.
For more about Wiles Design Group, see here: https://wilesdesigngroup.com/
To learn more about this project, see here: https://wilesdesigngroup.com/cedar-rapids-condo-remodel

Je suis ravie de vous dévoiler une de mes réalisations :
un meuble de bar sur mesure, niché au cœur d'un magnifique appartement haussmannien. Fusionnant l'élégance intemporelle de l'architecture haussmannienne avec une modernité raffinée, ce meuble est bien plus qu'un simple lieu de stockage - c'est une pièce maîtresse, une invitation à la convivialité et au partage.
Lorsque j'ai débuté ce projet, mon objectif était clair : respecter et mettre en valeur l'authenticité de cet appartement tout en y ajoutant une touche contemporaine. Les moulures, les cheminées en marbre et les parquets en point de Hongrie se marient à merveille avec ce meuble de bar, dont le design et les matériaux ont été choisis avec soin pour créer une harmonie parfaite.
www.karineperez.com
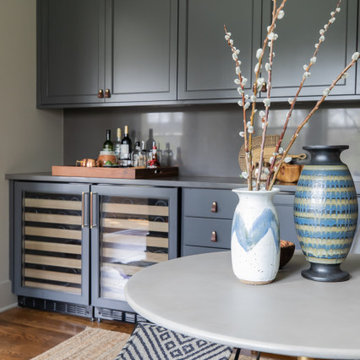
Custom built-in cabinetry house entertaining essentials and a beverage station keeps drinks handy in this family game room. A slab backsplash keeps the elements cohesive for a seamless aesthetic. Design by Two Hands Interiors.
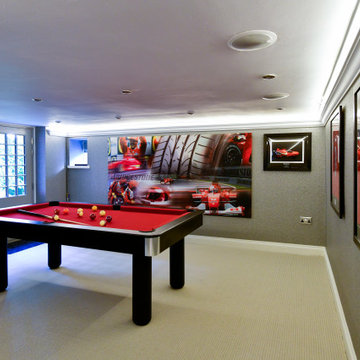
This games room is a Liverpool FC / F1 fan's dream. With state of the art sound systems, lighting and smart TV it's invigorated refurbishment is set off to full effect.
Sometimes even the simplest of tasks can bring about unexpected hurdles and getting the lighting accurately spaced proved a challenge in this basement conversion ... but with clever staff we got there. Coved uplighting in a soft white adds warmth to the optical allusion of greater height and the Zoffany textured wallpaper gives a 3 dimensional luxury mount for the owners' extensive memorabilia.
A bespoke external door allows light to flood in, and the designer carpet, traced and imported from Holland, via Denmark thanks to Global Flooring Studio, gives a great sense of the industrial when next to the steal framed staircase (more of that soon).

Can you believe this was a garage conversion? Sticking with a circus theme the arcade games used in this room are to simulate attractions you might find at your local circus and fairs.
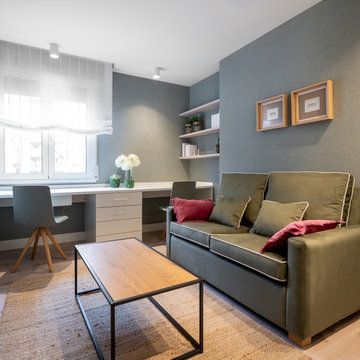
Reforma integral Sube Interiorismo www.subeinteriorismo.com
Biderbost Photo
Ispirazione per un piccolo soggiorno chic aperto con sala giochi, pareti verdi, pavimento in laminato, nessun camino, parete attrezzata, pavimento beige e carta da parati
Ispirazione per un piccolo soggiorno chic aperto con sala giochi, pareti verdi, pavimento in laminato, nessun camino, parete attrezzata, pavimento beige e carta da parati
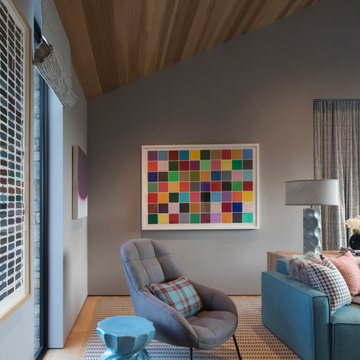
Ispirazione per un soggiorno rustico di medie dimensioni e chiuso con sala giochi, pareti grigie, moquette, porta TV ad angolo, pavimento multicolore, soffitto a volta e carta da parati
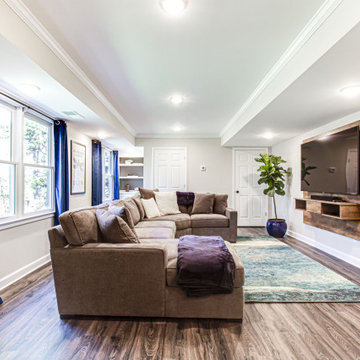
Esempio di un grande soggiorno boho chic con sala giochi, pareti grigie, pavimento in vinile, pavimento grigio e carta da parati
Soggiorni con sala giochi e carta da parati - Foto e idee per arredare
1