Soggiorni con sala giochi e pareti verdi - Foto e idee per arredare
Filtra anche per:
Budget
Ordina per:Popolari oggi
1 - 20 di 309 foto
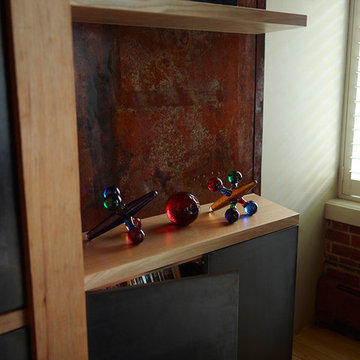
Built-in shelving unit and media wall. Fir beams, steel I-beam, patinated steel, solid rift oak cantilevered shelving. photo by Miller Photographics
Immagine di un grande soggiorno moderno chiuso con sala giochi, pareti verdi, pavimento in legno massello medio, TV nascosta e pavimento arancione
Immagine di un grande soggiorno moderno chiuso con sala giochi, pareti verdi, pavimento in legno massello medio, TV nascosta e pavimento arancione
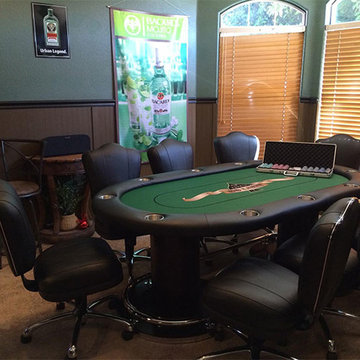
Ispirazione per un grande soggiorno contemporaneo aperto con sala giochi, TV a parete, pareti verdi e moquette
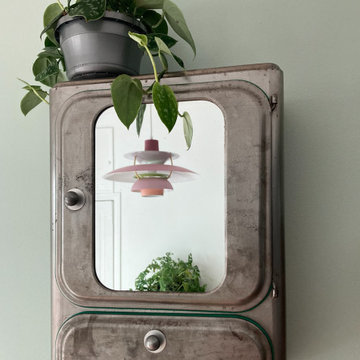
Une belle et grande maison de l’Île Saint Denis, en bord de Seine. Ce qui aura constitué l’un de mes plus gros défis ! Madame aime le pop, le rose, le batik, les 50’s-60’s-70’s, elle est tendre, romantique et tient à quelques références qui ont construit ses souvenirs de maman et d’amoureuse. Monsieur lui, aime le minimalisme, le minéral, l’art déco et les couleurs froides (et le rose aussi quand même!). Tous deux aiment les chats, les plantes, le rock, rire et voyager. Ils sont drôles, accueillants, généreux, (très) patients mais (super) perfectionnistes et parfois difficiles à mettre d’accord ?
Et voilà le résultat : un mix and match de folie, loin de mes codes habituels et du Wabi-sabi pur et dur, mais dans lequel on retrouve l’essence absolue de cette démarche esthétique japonaise : donner leur chance aux objets du passé, respecter les vibrations, les émotions et l’intime conviction, ne pas chercher à copier ou à être « tendance » mais au contraire, ne jamais oublier que nous sommes des êtres uniques qui avons le droit de vivre dans un lieu unique. Que ce lieu est rare et inédit parce que nous l’avons façonné pièce par pièce, objet par objet, motif par motif, accord après accord, à notre image et selon notre cœur. Cette maison de bord de Seine peuplée de trouvailles vintage et d’icônes du design respire la bonne humeur et la complémentarité de ce couple de clients merveilleux qui resteront des amis. Des clients capables de franchir l’Atlantique pour aller chercher des miroirs que je leur ai proposés mais qui, le temps de passer de la conception à la réalisation, sont sold out en France. Des clients capables de passer la journée avec nous sur le chantier, mètre et niveau à la main, pour nous aider à traquer la perfection dans les finitions. Des clients avec qui refaire le monde, dans la quiétude du jardin, un verre à la main, est un pur moment de bonheur. Merci pour votre confiance, votre ténacité et votre ouverture d’esprit. ????
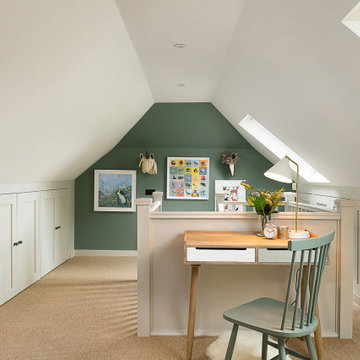
Immagine di un grande soggiorno design stile loft con sala giochi, pareti verdi, moquette, parete attrezzata e pavimento beige
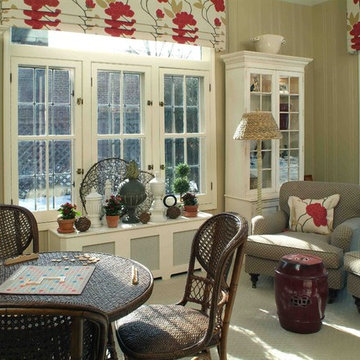
Shaker Heights Lovely Older Tudor Home
A sunny room for games and conversation
Photo: Don Krecji
Ispirazione per un soggiorno classico di medie dimensioni e chiuso con sala giochi, pareti verdi, moquette, nessun camino e nessuna TV
Ispirazione per un soggiorno classico di medie dimensioni e chiuso con sala giochi, pareti verdi, moquette, nessun camino e nessuna TV

Above a newly constructed triple garage, we created a multifunctional space for a family that likes to entertain, but also spend time together watching movies, sports and playing pool.
Having worked with our clients before on a previous project, they gave us free rein to create something they couldn’t have thought of themselves. We planned the space to feel as open as possible, whilst still having individual areas with their own identity and purpose.
As this space was going to be predominantly used for entertaining in the evening or for movie watching, we made the room dark and enveloping using Farrow and Ball Studio Green in dead flat finish, wonderful for absorbing light. We then set about creating a lighting plan that offers multiple options for both ambience and practicality, so no matter what the occasion there was a lighting setting to suit.
The bar, banquette seat and sofa were all bespoke, specifically designed for this space, which allowed us to have the exact size and cover we wanted. We also designed a restroom and shower room, so that in the future should this space become a guest suite, it already has everything you need.
Given that this space was completed just before Christmas, we feel sure it would have been thoroughly enjoyed for entertaining.
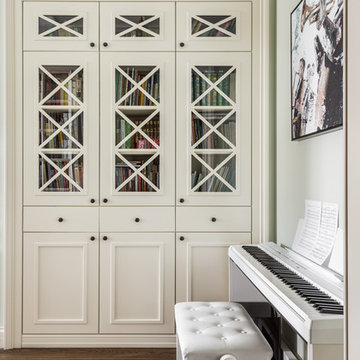
гостиная
Esempio di un soggiorno chic di medie dimensioni e chiuso con sala giochi, pareti verdi, pavimento in legno massello medio, pavimento marrone e soffitto a cassettoni
Esempio di un soggiorno chic di medie dimensioni e chiuso con sala giochi, pareti verdi, pavimento in legno massello medio, pavimento marrone e soffitto a cassettoni
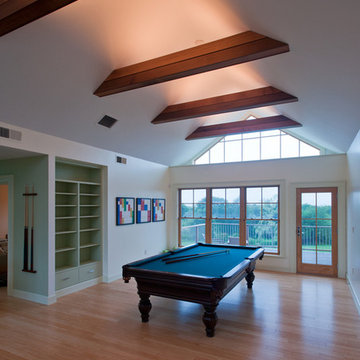
Messier Construction.
Foto di un grande soggiorno design aperto con sala giochi, pareti verdi e parquet chiaro
Foto di un grande soggiorno design aperto con sala giochi, pareti verdi e parquet chiaro
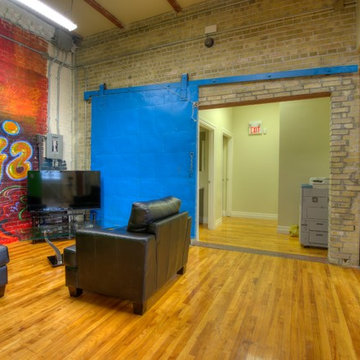
Ispirazione per un grande soggiorno industriale stile loft con sala giochi, pareti verdi, pavimento in legno massello medio, nessun camino e TV autoportante
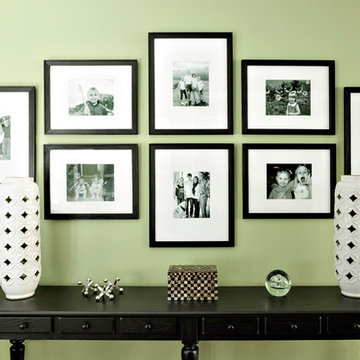
This photo wall was create with family in mind in their game room wall color sherwin williams rye grass
Immagine di un grande soggiorno tradizionale chiuso con sala giochi e pareti verdi
Immagine di un grande soggiorno tradizionale chiuso con sala giochi e pareti verdi
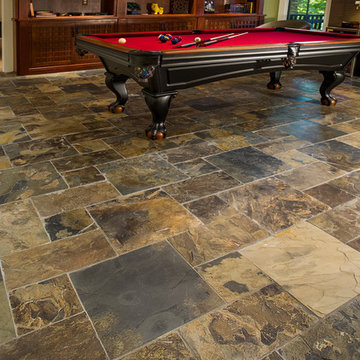
Photography by Tim Schlabach- Foothills Fotoworks
Flooring by All American Flooring
Ispirazione per un grande soggiorno tradizionale aperto con sala giochi, pareti verdi, pavimento in ardesia, camino classico, cornice del camino in pietra e TV autoportante
Ispirazione per un grande soggiorno tradizionale aperto con sala giochi, pareti verdi, pavimento in ardesia, camino classico, cornice del camino in pietra e TV autoportante
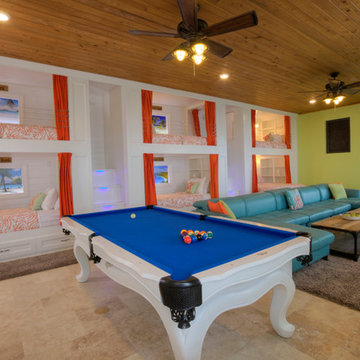
This family room at Deja View Villa, a Caribbean Vacation Rental in St. John USVI is a fantastic multi purpose room! Seven can sleep in this luxurious bunk room that doubles as a family room and media room. It features five Twin XL bunks and one King bunk on the right side. Color is the design theme of this room with the 17' long Italian blue leather sectional sofa, Caribbean blue pool table, orange curtains, Louisiana tongue and groove cypress on the ceiling and lime green walls. Motion sensor blue lights are under each step with two bunk stair cases and led lights illuminate the custom beach pictures in each bunk. At over 700 sq. ft. and 11' ceilings., this massive multi purpose family room supplies plenty of family fun!
www.dejaviewvilla.com
Steve Simonsen Photography
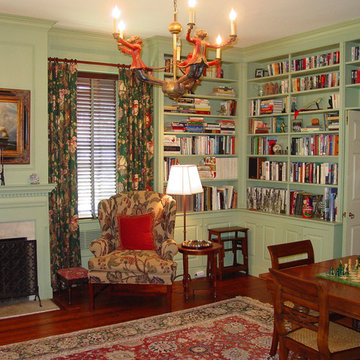
Esempio di un soggiorno classico di medie dimensioni e chiuso con pareti verdi, parquet scuro, camino classico, cornice del camino in legno e sala giochi
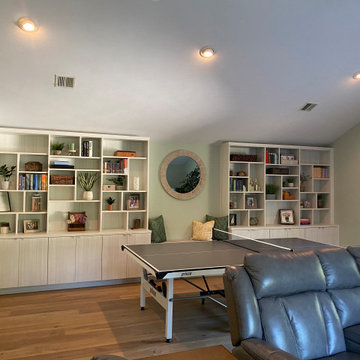
Eclipse Cabinetry Custom Shelving Unit. The color is Morning Fog.
Esempio di un grande soggiorno minimalista con sala giochi, pareti verdi, pavimento in legno massello medio e pavimento marrone
Esempio di un grande soggiorno minimalista con sala giochi, pareti verdi, pavimento in legno massello medio e pavimento marrone
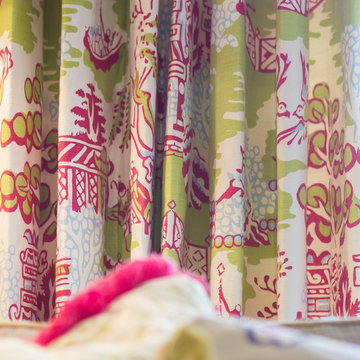
Two sisters needed to leave their "playroom" days behind and wanted a cool hang out for them and their friends...This space allows them to watch TV, work on Craft projects, play games all in a sophisticated "tween" space.
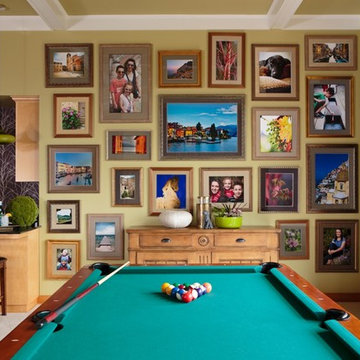
This family of five live miles away from the city, in a gorgeous rural setting that allows them to enjoy the beauty of the Oregon outdoors. Their charming Craftsman influenced farmhouse was remodeled to take advantage of their pastoral views, bringing the outdoors inside. Our gallery showcases this stylish space that feels colorful, yet refined, relaxing but fun. Our unexpected color palette was inspired by a custom designed crewel fabric made exclusively for the client.
For more about Angela Todd Studios, click here: https://www.angelatoddstudios.com/
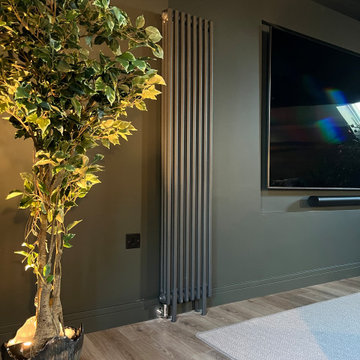
Above a newly constructed triple garage, we created a multifunctional space for a family that likes to entertain, but also spend time together watching movies, sports and playing pool.
Having worked with our clients before on a previous project, they gave us free rein to create something they couldn’t have thought of themselves. We planned the space to feel as open as possible, whilst still having individual areas with their own identity and purpose.
As this space was going to be predominantly used for entertaining in the evening or for movie watching, we made the room dark and enveloping using Farrow and Ball Studio Green in dead flat finish, wonderful for absorbing light. We then set about creating a lighting plan that offers multiple options for both ambience and practicality, so no matter what the occasion there was a lighting setting to suit.
The bar, banquette seat and sofa were all bespoke, specifically designed for this space, which allowed us to have the exact size and cover we wanted. We also designed a restroom and shower room, so that in the future should this space become a guest suite, it already has everything you need.
Given that this space was completed just before Christmas, we feel sure it would have been thoroughly enjoyed for entertaining.
This exquisite carved rosewood chair was an existing part of the family’s collection. By intermixing more formal, traditional pieces into this casual atmosphere we linked the lower level to the main level and continued the eclectic feel brought about by use of this family’s many cherished, one-of-a-kind pieces.
DaubmanPhotography@Cox.net
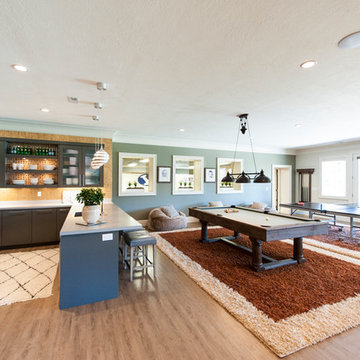
Foto di un soggiorno nordico di medie dimensioni e aperto con sala giochi, pareti verdi, parquet chiaro e pavimento beige
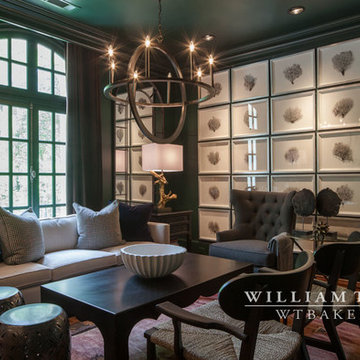
James Lockhart
Ispirazione per un grande soggiorno boho chic chiuso con sala giochi, pareti verdi, parquet scuro e TV a parete
Ispirazione per un grande soggiorno boho chic chiuso con sala giochi, pareti verdi, parquet scuro e TV a parete
Soggiorni con sala giochi e pareti verdi - Foto e idee per arredare
1