Soggiorni con sala giochi e parquet chiaro - Foto e idee per arredare
Filtra anche per:
Budget
Ordina per:Popolari oggi
1 - 20 di 1.390 foto
1 di 3
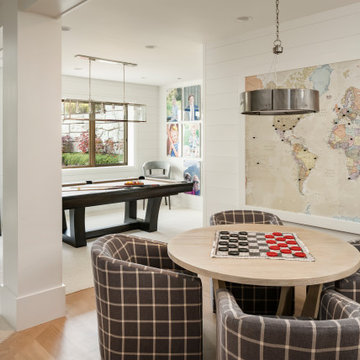
Foto di un grande soggiorno country aperto con sala giochi, pareti bianche, parquet chiaro, TV a parete e pavimento beige

Roehner Ryan
Esempio di un grande soggiorno country stile loft con sala giochi, pareti bianche, parquet chiaro, camino classico, cornice del camino in mattoni, TV a parete, pavimento beige e tappeto
Esempio di un grande soggiorno country stile loft con sala giochi, pareti bianche, parquet chiaro, camino classico, cornice del camino in mattoni, TV a parete, pavimento beige e tappeto
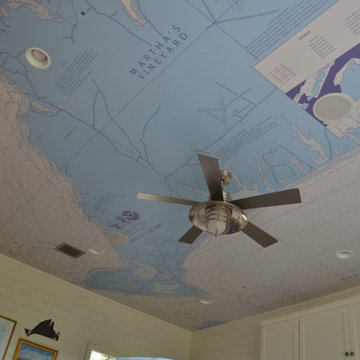
My client and her family summer in Martha's Vineyard, and so they wanted to keep the beach feeling with them year round - we accomplished this by adding a maritime map of the island on the ceiling with some art and buoys they have collected over the years.

Foto di un grande soggiorno contemporaneo aperto con sala giochi, pareti bianche, parquet chiaro, TV a parete e pavimento beige

Balancing modern architectural elements with traditional Edwardian features was a key component of the complete renovation of this San Francisco residence. All new finishes were selected to brighten and enliven the spaces, and the home was filled with a mix of furnishings that convey a modern twist on traditional elements. The re-imagined layout of the home supports activities that range from a cozy family game night to al fresco entertaining.
Architect: AT6 Architecture
Builder: Citidev
Photographer: Ken Gutmaker Photography
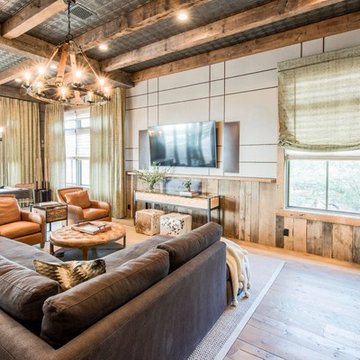
Immagine di un grande soggiorno country aperto con sala giochi, parquet chiaro e TV a parete
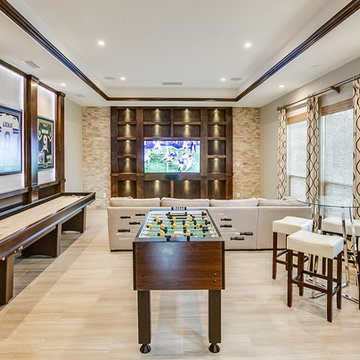
Quality Craftsman Inc is an award-winning Dallas remodeling contractor specializing in custom design work, new home construction, kitchen remodeling, bathroom remodeling, room additions and complete home renovations integrating contemporary stylings and features into existing homes in neighborhoods throughout North Dallas.
How can we help improve your living space?
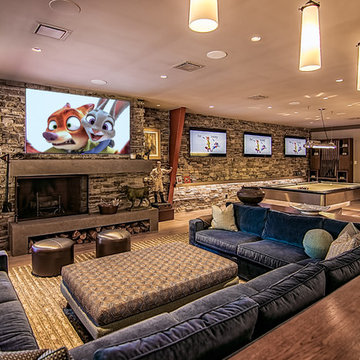
Game & sports lounge with four televisions.
Immagine di un grande soggiorno country aperto con pareti beige, parquet chiaro, camino classico, cornice del camino in pietra, TV a parete e sala giochi
Immagine di un grande soggiorno country aperto con pareti beige, parquet chiaro, camino classico, cornice del camino in pietra, TV a parete e sala giochi

Foto di un grande soggiorno design aperto con sala giochi, parquet chiaro, pareti beige, camino classico, cornice del camino piastrellata, nessuna TV e pavimento beige
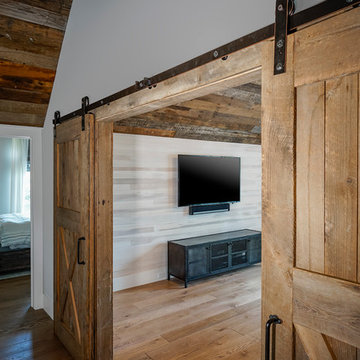
Lisa Carroll
Esempio di un grande soggiorno country con sala giochi, parquet chiaro, nessun camino, TV a parete e pavimento marrone
Esempio di un grande soggiorno country con sala giochi, parquet chiaro, nessun camino, TV a parete e pavimento marrone
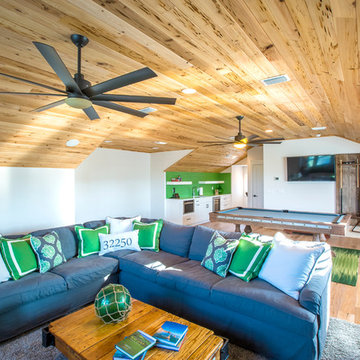
Immagine di un grande soggiorno stile marino aperto con sala giochi, pareti bianche, parquet chiaro, nessun camino e TV a parete
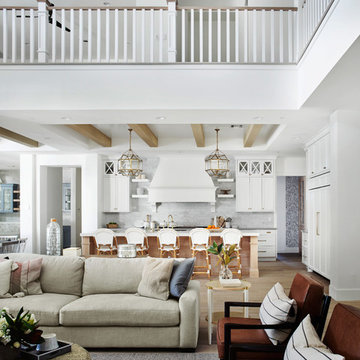
Roehner Ryan
Idee per un grande soggiorno country stile loft con sala giochi, pareti bianche, parquet chiaro, camino classico, cornice del camino in mattoni, TV a parete, pavimento beige e tappeto
Idee per un grande soggiorno country stile loft con sala giochi, pareti bianche, parquet chiaro, camino classico, cornice del camino in mattoni, TV a parete, pavimento beige e tappeto

The family room is the primary living space in the home, with beautifully detailed fireplace and built-in shelving surround, as well as a complete window wall to the lush back yard. The stained glass windows and panels were designed and made by the homeowner.
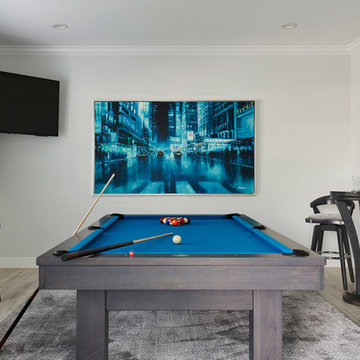
The waterfront can be seen from all the living areas in this stunning estate and serves as a backdrop to design around. Clean cool lines with soft edges and rich fabrics convey a modern feel while remaining warm and inviting. Beach tones were used to enhance the natural beauty of the views. Stunning marble pieces for the kitchen counters and backsplash create visual interest without any added artwork. Oversized pieces of art were chosen to offset the enormous windows throughout the home. Robert Brantley Photography

Idee per un soggiorno country di medie dimensioni e chiuso con sala giochi, pareti bianche, parquet chiaro, camino classico, cornice del camino in pietra, TV a parete, pavimento marrone, soffitto a volta e pannellatura
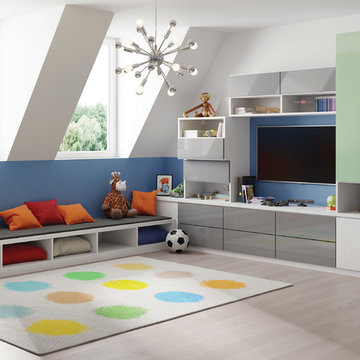
Immagine di un grande soggiorno minimal aperto con sala giochi, pareti blu, parquet chiaro, parete attrezzata e pavimento beige

Fredrik Brauer
Ispirazione per un soggiorno moderno di medie dimensioni e stile loft con sala giochi, pareti bianche, parquet chiaro, nessun camino, TV a parete, pavimento marrone, soffitto a volta e tappeto
Ispirazione per un soggiorno moderno di medie dimensioni e stile loft con sala giochi, pareti bianche, parquet chiaro, nessun camino, TV a parete, pavimento marrone, soffitto a volta e tappeto
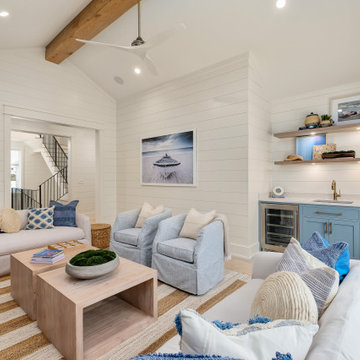
Third Floor gameroom with wet bar.
Idee per un grande soggiorno stile marinaro aperto con sala giochi, pareti bianche, parquet chiaro, TV a parete, pavimento beige, soffitto a volta e pareti in perlinato
Idee per un grande soggiorno stile marinaro aperto con sala giochi, pareti bianche, parquet chiaro, TV a parete, pavimento beige, soffitto a volta e pareti in perlinato
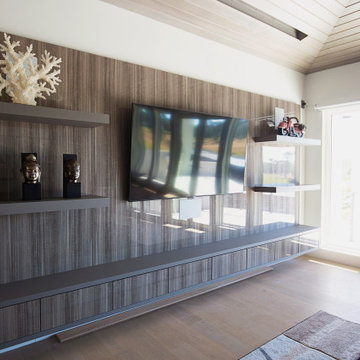
Project Number: M1175
Design/Manufacturer/Installer: Marquis Fine Cabinetry
Collection: Milano
Finishes: Gloss Eucalipto Grey + Grigio Londra
Features: Under Cabinet Lighting, Floating Shelves, Vertical LED Strip Lighting
Cabinet/Drawer Extra Options: Touch Latch Mechanism

This second-story addition to an already 'picture perfect' Naples home presented many challenges. The main tension between adding the many 'must haves' the client wanted on their second floor, but at the same time not overwhelming the first floor. Working with David Benner of Safety Harbor Builders was key in the design and construction process – keeping the critical aesthetic elements in check. The owners were very 'detail oriented' and actively involved throughout the process. The result was adding 924 sq ft to the 1,600 sq ft home, with the addition of a large Bonus/Game Room, Guest Suite, 1-1/2 Baths and Laundry. But most importantly — the second floor is in complete harmony with the first, it looks as it was always meant to be that way.
©Energy Smart Home Plans, Safety Harbor Builders, Glenn Hettinger Photography
Soggiorni con sala giochi e parquet chiaro - Foto e idee per arredare
1