Soggiorni country con sala giochi - Foto e idee per arredare
Filtra anche per:
Budget
Ordina per:Popolari oggi
1 - 20 di 422 foto

Roehner Ryan
Idee per un grande soggiorno country stile loft con sala giochi, pareti bianche, parquet chiaro, camino classico, cornice del camino in mattoni, TV a parete e pavimento beige
Idee per un grande soggiorno country stile loft con sala giochi, pareti bianche, parquet chiaro, camino classico, cornice del camino in mattoni, TV a parete e pavimento beige

Immagine di un soggiorno country di medie dimensioni e aperto con sala giochi, pareti bianche, pavimento in legno massello medio, nessun camino e pavimento marrone
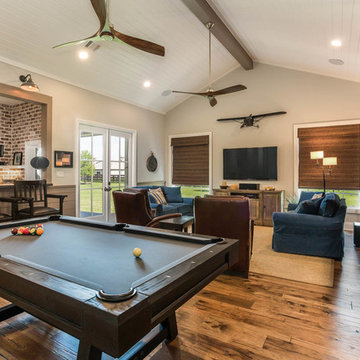
Morning Star Builders
Ispirazione per un soggiorno country aperto con sala giochi, pavimento in legno massello medio, TV a parete e pavimento marrone
Ispirazione per un soggiorno country aperto con sala giochi, pavimento in legno massello medio, TV a parete e pavimento marrone
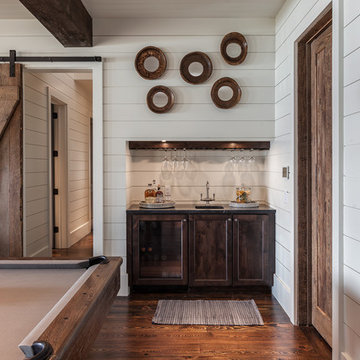
This transitional timber frame home features a wrap-around porch designed to take advantage of its lakeside setting and mountain views. Natural stone, including river rock, granite and Tennessee field stone, is combined with wavy edge siding and a cedar shingle roof to marry the exterior of the home with it surroundings. Casually elegant interiors flow into generous outdoor living spaces that highlight natural materials and create a connection between the indoors and outdoors.
Photography Credit: Rebecca Lehde, Inspiro 8 Studios

The right side of the room features built in storage and hidden desk and murphy bed. An inset nook for the sofa preserves floorspace and breaks up the long wall. A cozy electric fireplace in the entertainment wall on the left adds ambiance. Barn doors hide a TV during wild ping pong matches! The new kitchenette is tucked back to the left.

Esempio di un grande soggiorno country con sala giochi, pareti bianche, TV a parete, pavimento beige e moquette

Adrian Gregorutti
Immagine di un ampio soggiorno country aperto con sala giochi, pareti bianche, pavimento in ardesia, camino classico, cornice del camino in cemento, TV nascosta e pavimento multicolore
Immagine di un ampio soggiorno country aperto con sala giochi, pareti bianche, pavimento in ardesia, camino classico, cornice del camino in cemento, TV nascosta e pavimento multicolore

Club Room with Exposed Wood Beams and Tray Ceiling Details.
Immagine di un grande soggiorno country chiuso con sala giochi, TV a parete, travi a vista e pareti in perlinato
Immagine di un grande soggiorno country chiuso con sala giochi, TV a parete, travi a vista e pareti in perlinato
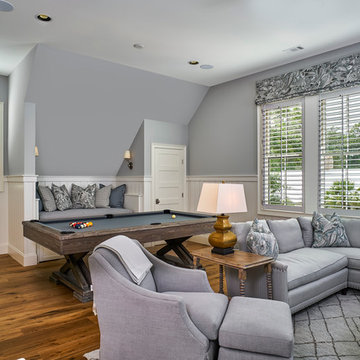
Lisa Carroll
Ispirazione per un piccolo soggiorno country aperto con sala giochi, pareti grigie e parquet chiaro
Ispirazione per un piccolo soggiorno country aperto con sala giochi, pareti grigie e parquet chiaro
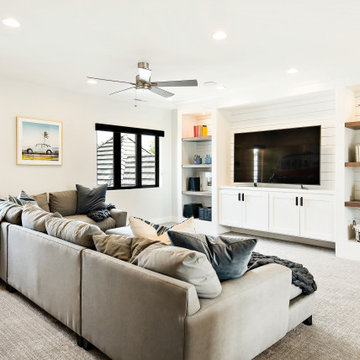
Immagine di un soggiorno country aperto con sala giochi, pareti bianche, moquette, nessun camino, TV autoportante e pavimento grigio
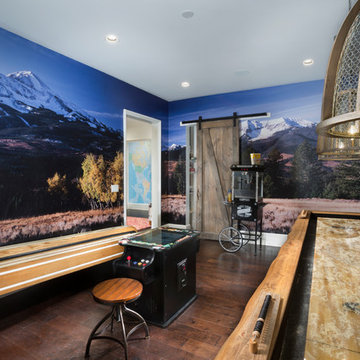
Idee per un soggiorno country chiuso con sala giochi e parquet scuro
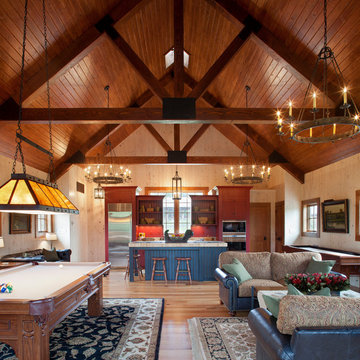
James Ray Spahn
Esempio di un soggiorno country aperto con sala giochi, pavimento in legno massello medio e tappeto
Esempio di un soggiorno country aperto con sala giochi, pavimento in legno massello medio e tappeto

Comfortable Mountain Living for a ski Chalet in Idaho.
Immagine di un soggiorno country di medie dimensioni e aperto con sala giochi, pareti beige, pavimento in legno massello medio, camino classico, cornice del camino in pietra e TV nascosta
Immagine di un soggiorno country di medie dimensioni e aperto con sala giochi, pareti beige, pavimento in legno massello medio, camino classico, cornice del camino in pietra e TV nascosta
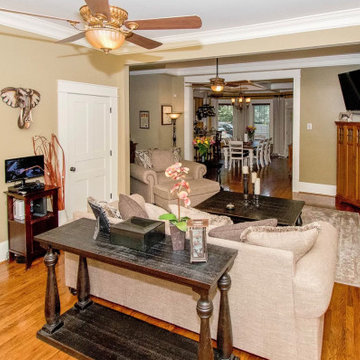
Installation of new hardwood flooring, fireplace facelift, New windows with craftsman casing and baseboards. Open wall between dining room and living room
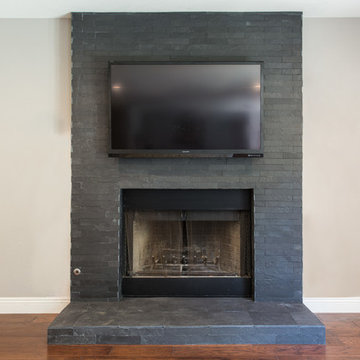
Converting a traditional double brick fireplace into a more contemporary look is very simple.
No need to remove existing bricks just frame the missing top area and apply concrete and new tile (in this case slate stone) to the new\old surface.
and walla a great facelift for a fraction of the cost.
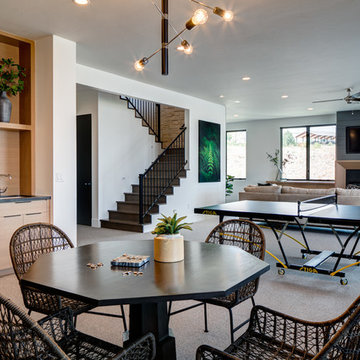
Beautiful home in Salt Lake County. Photo Cred: Alan Blakely Photography.
Idee per un grande soggiorno country aperto con pareti grigie, moquette, camino classico, cornice del camino in legno, TV a parete, pavimento grigio e sala giochi
Idee per un grande soggiorno country aperto con pareti grigie, moquette, camino classico, cornice del camino in legno, TV a parete, pavimento grigio e sala giochi
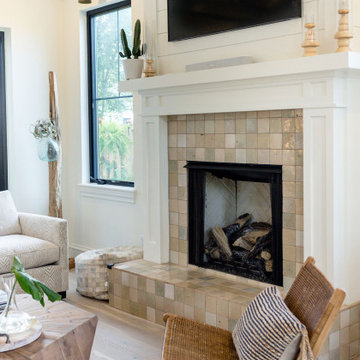
Idee per un grande soggiorno country aperto con sala giochi, pareti bianche, parquet chiaro, camino classico, cornice del camino piastrellata e TV a parete
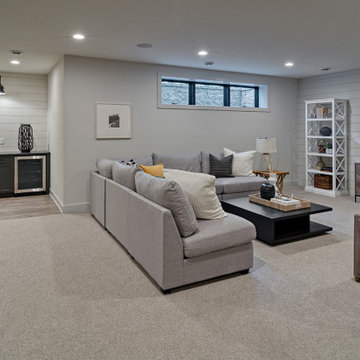
Lower Level: Bar, entertainment area
Ispirazione per un grande soggiorno country aperto con sala giochi, pareti grigie, moquette, TV a parete, pavimento beige e pareti in perlinato
Ispirazione per un grande soggiorno country aperto con sala giochi, pareti grigie, moquette, TV a parete, pavimento beige e pareti in perlinato

Warm, light, and inviting with characteristic knot vinyl floors that bring a touch of wabi-sabi to every room. This rustic maple style is ideal for Japanese and Scandinavian-inspired spaces. With the Modin Collection, we have raised the bar on luxury vinyl plank. The result is a new standard in resilient flooring. Modin offers true embossed in register texture, a low sheen level, a rigid SPC core, an industry-leading wear layer, and so much more.
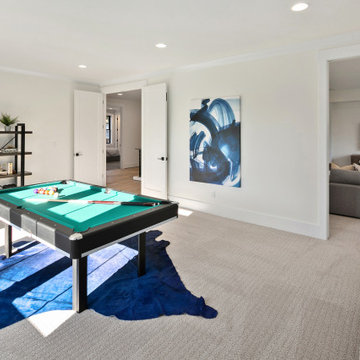
The Kelso's Family Room is a vibrant and lively space designed for both relaxation and entertainment. The black windows add a sleek and modern touch to the room, while the blue animal rug and artwork infuse the space with pops of color and personality. With a designated game room area, it offers endless fun and enjoyment for the whole family. The pool table becomes a focal point of the room, inviting friendly competition and recreation. The large round mirror not only serves as a decorative element but also helps create an illusion of space and adds depth to the room. The white bar stools provide comfortable seating and a casual spot for socializing and enjoying drinks or snacks. The white baseboard and window trim add a clean and crisp look, complementing the overall design scheme. The Kelso's Family Room is a versatile and inviting space where family and friends can come together to relax, play games, and create lasting memories.
Soggiorni country con sala giochi - Foto e idee per arredare
1