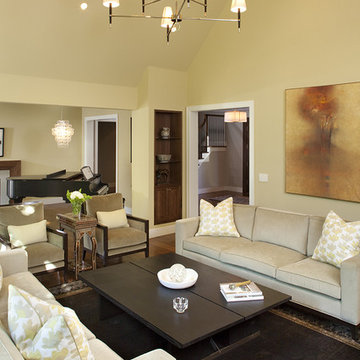Soggiorno
Filtra anche per:
Budget
Ordina per:Popolari oggi
221 - 240 di 10.996 foto
1 di 2

Jeff Dow Photography
Idee per un grande soggiorno rustico aperto con cornice del camino in pietra, TV a parete, pavimento marrone, sala della musica, pareti bianche, parquet scuro e stufa a legna
Idee per un grande soggiorno rustico aperto con cornice del camino in pietra, TV a parete, pavimento marrone, sala della musica, pareti bianche, parquet scuro e stufa a legna

We designed this kitchen using Plain & Fancy custom cabinetry with natural walnut and white pain finishes. The extra large island includes the sink and marble countertops. The matching marble backsplash features hidden spice shelves behind a mobile layer of solid marble. The cabinet style and molding details were selected to feel true to a traditional home in Greenwich, CT. In the adjacent living room, the built-in white cabinetry showcases matching walnut backs to tie in with the kitchen. The pantry encompasses space for a bar and small desk area. The light blue laundry room has a magnetized hanger for hang-drying clothes and a folding station. Downstairs, the bar kitchen is designed in blue Ultracraft cabinetry and creates a space for drinks and entertaining by the pool table. This was a full-house project that touched on all aspects of the ways the homeowners live in the space.
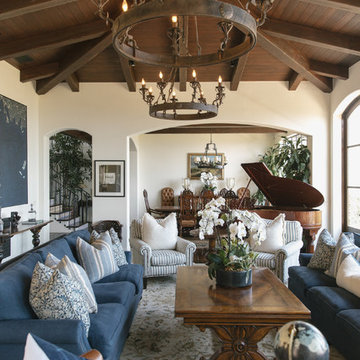
Mediterranean Home designed by Burdge and Associates Architects in Malibu, CA.
Immagine di un grande soggiorno mediterraneo aperto con sala della musica, pareti bianche, parquet scuro e pavimento marrone
Immagine di un grande soggiorno mediterraneo aperto con sala della musica, pareti bianche, parquet scuro e pavimento marrone
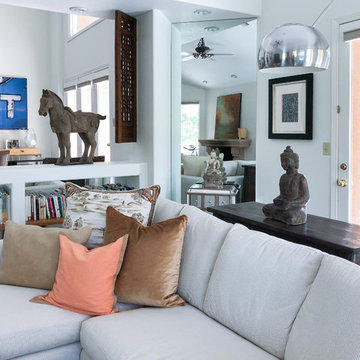
iPhoneX photography
Idee per un grande soggiorno etnico aperto con sala della musica, pareti bianche, moquette, nessun camino, TV a parete e pavimento beige
Idee per un grande soggiorno etnico aperto con sala della musica, pareti bianche, moquette, nessun camino, TV a parete e pavimento beige
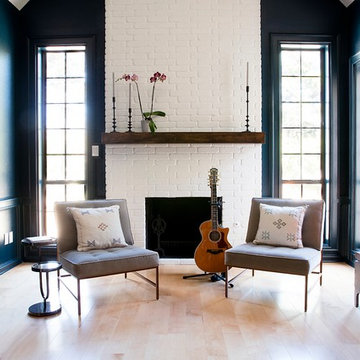
While the bathroom portion of this project has received press and accolades, the other aspects of this renovation are just as spectacular. Unique and colorful elements reside throughout this home, along with stark paint contrasts and patterns galore.
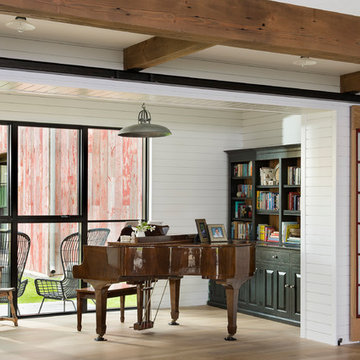
Locati Architects, LongViews Studio
Idee per un soggiorno country di medie dimensioni e aperto con sala della musica, pareti bianche, parquet chiaro e nessuna TV
Idee per un soggiorno country di medie dimensioni e aperto con sala della musica, pareti bianche, parquet chiaro e nessuna TV
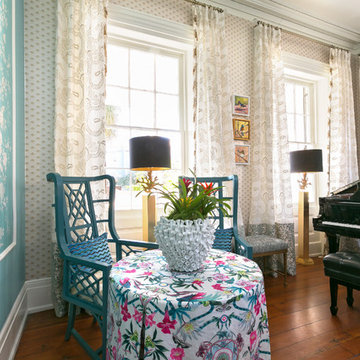
Esempio di un soggiorno vittoriano chiuso con sala della musica, pareti multicolore, pavimento in legno massello medio e pavimento marrone
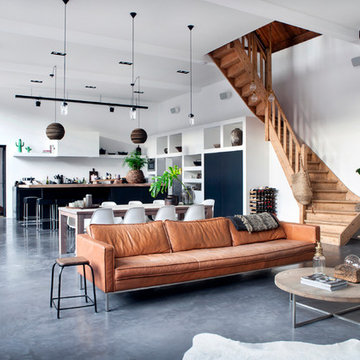
Photo credits: Brigitte Kroone
Esempio di un grande soggiorno industriale chiuso con sala della musica, pavimento in cemento, TV a parete, pareti bianche e pavimento grigio
Esempio di un grande soggiorno industriale chiuso con sala della musica, pavimento in cemento, TV a parete, pareti bianche e pavimento grigio
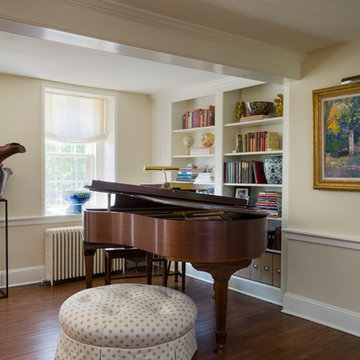
Paul S. Bartholomew
Immagine di un soggiorno country di medie dimensioni e chiuso con sala della musica, pareti beige, pavimento in legno massello medio, nessun camino e nessuna TV
Immagine di un soggiorno country di medie dimensioni e chiuso con sala della musica, pareti beige, pavimento in legno massello medio, nessun camino e nessuna TV
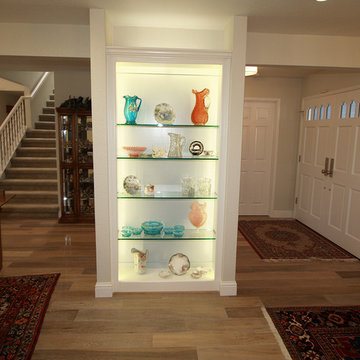
This inset bookcase was re-worked with LED tape lighting, and glass shelves replaced the old oak shelving to showcase the couple's extraordinary collection of antique glass serving dishes. The light blue paint color in the back of the bookcase makes the collection take on an ethereal quality.
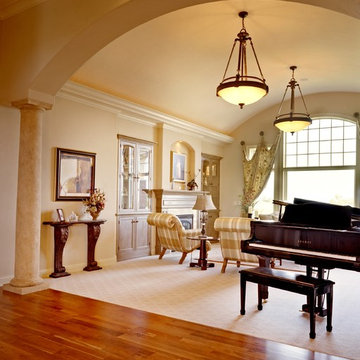
Idee per un grande soggiorno chic chiuso con sala della musica, pareti gialle, moquette, camino classico e cornice del camino in pietra
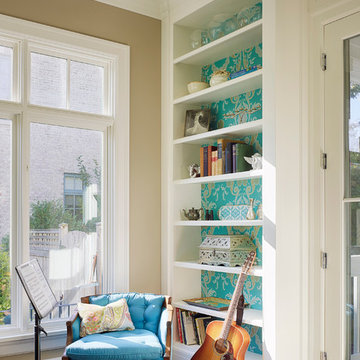
This built in bookshelf is actually a secret door to the living room
http://www.mrobinsonphoto.com/
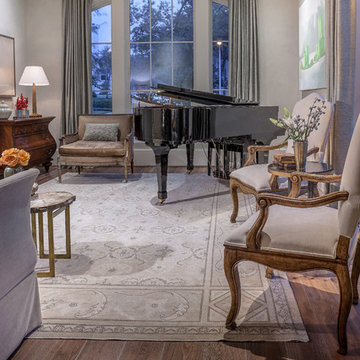
Photo Credit: Carl Mayfield
Architect: Kevin Harris Architect, LLC
Builder: Jarrah Builders
Arched windows, music room, floor to ceiling drapery, neutral, piano, splash of color accents, wood floors, sitting room
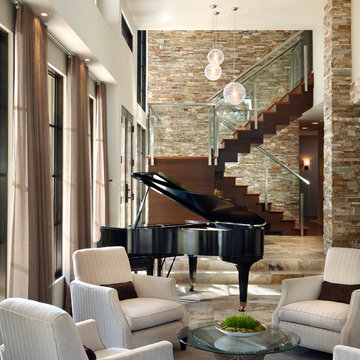
Amaryllis is almost beyond description; the entire back of the home opens seamlessly to a gigantic covered entertainment lanai and can only be described as a visual testament to the indoor/outdoor aesthetic which is commonly a part of our designs. This home includes four bedrooms, six full bathrooms, and two half bathrooms. Additional features include a theatre room, a separate private spa room near the swimming pool, a very large open kitchen, family room, and dining spaces that coupled with a huge master suite with adjacent flex space. The bedrooms and bathrooms upstairs flank a large entertaining space which seamlessly flows out to the second floor lounge balcony terrace. Outdoor entertaining will not be a problem in this home since almost every room on the first floor opens to the lanai and swimming pool. 4,516 square feet of air conditioned space is enveloped in the total square footage of 6,417 under roof area.
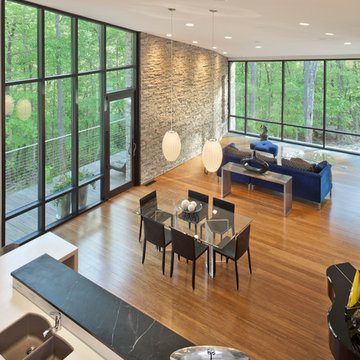
The project is a single-family home designed to amplify the awareness of nature through the manipulation of key viewpoints.
Photo credit: Ben Hill
Foto di un soggiorno design aperto con sala della musica
Foto di un soggiorno design aperto con sala della musica

Our client wanted to convert her craft room into a luxurious, private lounge that would isolate her from the noise and activity of her house. The 9 x 11 space needed to be conducive to relaxing, reading and watching television. Pineapple House mirrors an entire wall to expand the feeling in the room and help distribute the natural light. On that wall, they add a custom, shallow cabinet and house a flatscreen TV in the upper portion. Its lower portion looks like a fireplace, but it is not a working element -- only electronic candles provide illumination. Its purpose is to be an interesting and attractive focal point in the cozy space.
@ Daniel Newcomb Photography
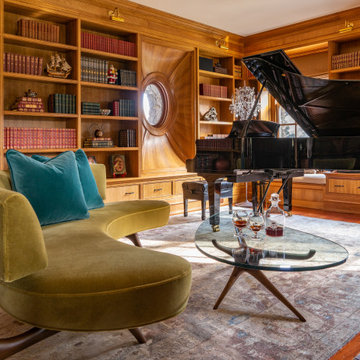
The homeowner tasked SV Design to create spaces in their home that reflected their character and personality. The project started off with adding a coffee bar, which then turned into a full design project that SV tailored room by room. The home has a mix of traditional and transitional design with a slight emphasis on a southern hospitality to this New England home.
The music room was furnished to appreciate the collection of books to accommodate a grand piano and to allow for cozy seating at the fireplace. We selected a curved sofa with a matching curved table, to draw attention to the room’s centerpieces— the fireplace and piano. The wood tones of the space give a cozy feel, perfect for a chilly fall day.

Ispirazione per un ampio soggiorno tradizionale chiuso con sala della musica, pareti grigie, pavimento in legno massello medio, camino classico, cornice del camino piastrellata, nessuna TV e pavimento marrone
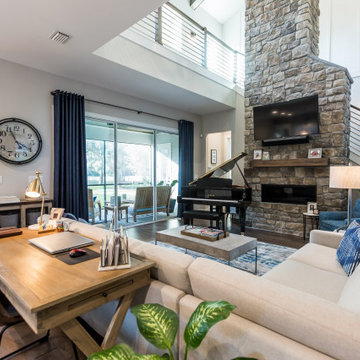
DreamDesign®25, Springmoor House, is a modern rustic farmhouse and courtyard-style home. A semi-detached guest suite (which can also be used as a studio, office, pool house or other function) with separate entrance is the front of the house adjacent to a gated entry. In the courtyard, a pool and spa create a private retreat. The main house is approximately 2500 SF and includes four bedrooms and 2 1/2 baths. The design centerpiece is the two-story great room with asymmetrical stone fireplace and wrap-around staircase and balcony. A modern open-concept kitchen with large island and Thermador appliances is open to both great and dining rooms. The first-floor master suite is serene and modern with vaulted ceilings, floating vanity and open shower.
12
