Soggiorni con pareti bianche - Foto e idee per arredare
Filtra anche per:
Budget
Ordina per:Popolari oggi
161 - 180 di 248.775 foto
1 di 4
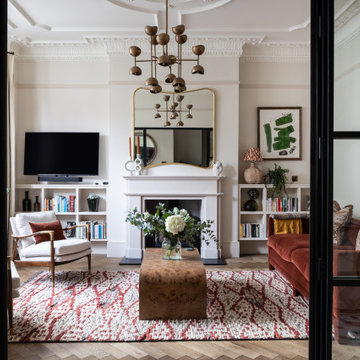
This Sitting Room was a rarely used space as was dark and uninviting. It was transformed by installing a glass screen which allows light to flood through. A beautiful oak herringbone floor was laid, and the walls painted in a warm neutral which acts as a gorgeous backdrop to the splashes of rust and green.

modern home designed by gracious home interiors and built by bridwell builders in charlotte nc, mint hill.
Foto di un soggiorno moderno aperto con pareti bianche, pavimento in laminato, camino classico, cornice del camino in perlinato, pavimento marrone e soffitto in perlinato
Foto di un soggiorno moderno aperto con pareti bianche, pavimento in laminato, camino classico, cornice del camino in perlinato, pavimento marrone e soffitto in perlinato

Immagine di un soggiorno eclettico di medie dimensioni e aperto con sala formale, pareti bianche, pavimento con piastrelle in ceramica, camino ad angolo, cornice del camino in intonaco, TV a parete e pavimento beige

This Australian-inspired new construction was a successful collaboration between homeowner, architect, designer and builder. The home features a Henrybuilt kitchen, butler's pantry, private home office, guest suite, master suite, entry foyer with concealed entrances to the powder bathroom and coat closet, hidden play loft, and full front and back landscaping with swimming pool and pool house/ADU.

Split-level houses are common in the Greater Seattle area. One of the common challenges with these homes is the open floorplan with misaligned fireplace and stairway railing.
The features we chose to highlight in the living area are the fireplace, floor-to-ceiling window, and fully updated chef's kitchen. Floating furniture and careful placement of the accent colors allowed us to evenly distribute our staging pieces. So we were able to create a cozy lounging area close to the fireplace without blocking any of the home's selling features.

Evolved in the heart of the San Juan Mountains, this Colorado Contemporary home features a blend of materials to complement the surrounding landscape. This home triggered a blast into a quartz geode vein which inspired a classy chic style interior and clever use of exterior materials. These include flat rusted siding to bring out the copper veins, Cedar Creek Cascade thin stone veneer speaks to the surrounding cliffs, Stucco with a finish of Moondust, and rough cedar fine line shiplap for a natural yet minimal siding accent. Its dramatic yet tasteful interiors, of exposed raw structural steel, Calacatta Classique Quartz waterfall countertops, hexagon tile designs, gold trim accents all the way down to the gold tile grout, reflects the Chic Colorado while providing cozy and intimate spaces throughout.
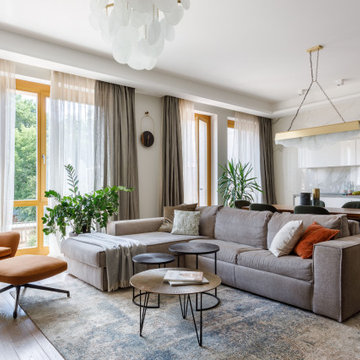
Idee per un grande soggiorno minimal aperto con pareti bianche, parquet chiaro e pavimento beige

Photo : Romain Ricard
Foto di un grande soggiorno contemporaneo aperto con libreria, pareti bianche, pavimento in marmo, camino classico, cornice del camino in pietra, TV a parete e pavimento beige
Foto di un grande soggiorno contemporaneo aperto con libreria, pareti bianche, pavimento in marmo, camino classico, cornice del camino in pietra, TV a parete e pavimento beige
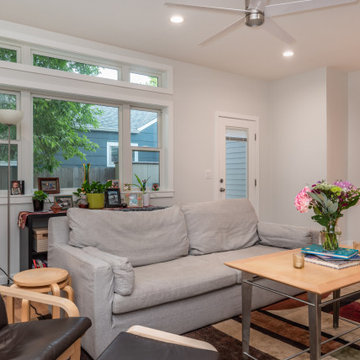
Ispirazione per un soggiorno country di medie dimensioni e aperto con pareti bianche, pavimento in laminato e pavimento marrone

A master class in modern contemporary design is on display in Ocala, Florida. Six-hundred square feet of River-Recovered® Pecky Cypress 5-1/4” fill the ceilings and walls. The River-Recovered® Pecky Cypress is tastefully accented with a coat of white paint. The dining and outdoor lounge displays a 415 square feet of Midnight Heart Cypress 5-1/4” feature walls. Goodwin Company River-Recovered® Heart Cypress warms you up throughout the home. As you walk up the stairs guided by antique Heart Cypress handrails you are presented with a stunning Pecky Cypress feature wall with a chevron pattern design.

Immagine di un grande soggiorno aperto con sala formale, pareti bianche, pavimento in legno massello medio, camino classico, cornice del camino in pietra, nessuna TV, pavimento marrone e soffitto in legno

Our Long Island studio used a bright, neutral palette to create a cohesive ambiance in this beautiful lower level designed for play and entertainment. We used wallpapers, tiles, rugs, wooden accents, soft furnishings, and creative lighting to make it a fun, livable, sophisticated entertainment space for the whole family. The multifunctional space has a golf simulator and pool table, a wine room and home bar, and televisions at every site line, making it THE favorite hangout spot in this home.
---Project designed by Long Island interior design studio Annette Jaffe Interiors. They serve Long Island including the Hamptons, as well as NYC, the tri-state area, and Boca Raton, FL.
For more about Annette Jaffe Interiors, click here:
https://annettejaffeinteriors.com/
To learn more about this project, click here:
https://www.annettejaffeinteriors.com/residential-portfolio/manhasset-luxury-basement-interior-design/

Immagine di un soggiorno tradizionale di medie dimensioni e aperto con pareti bianche, parquet chiaro, camino classico, cornice del camino in pietra, TV a parete e soffitto a cassettoni

This is a Craftsman home in Denver’s Hilltop neighborhood. We added a family room, mudroom and kitchen to the back of the home.
Ispirazione per un grande soggiorno design aperto con libreria, pareti bianche, parquet chiaro, camino classico, cornice del camino in pietra, TV a parete e soffitto a volta
Ispirazione per un grande soggiorno design aperto con libreria, pareti bianche, parquet chiaro, camino classico, cornice del camino in pietra, TV a parete e soffitto a volta

Mixing patterns, textures, and shapes is one of the best parts of designing your custom space. Let your imagination run wild!?
Foto di un grande soggiorno con pareti bianche, camino classico, cornice del camino piastrellata, nessuna TV, pavimento marrone e pannellatura
Foto di un grande soggiorno con pareti bianche, camino classico, cornice del camino piastrellata, nessuna TV, pavimento marrone e pannellatura

Ispirazione per un soggiorno stile marino di medie dimensioni e aperto con sala formale, pareti bianche, parquet chiaro, pavimento marrone e pareti in perlinato
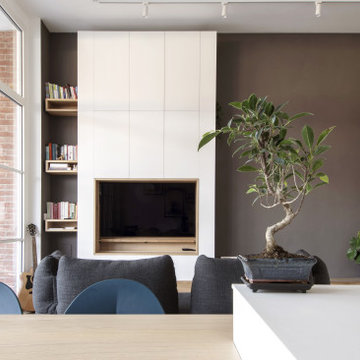
Immagine di un soggiorno contemporaneo di medie dimensioni e aperto con pareti bianche, parquet chiaro, TV a parete e pavimento marrone
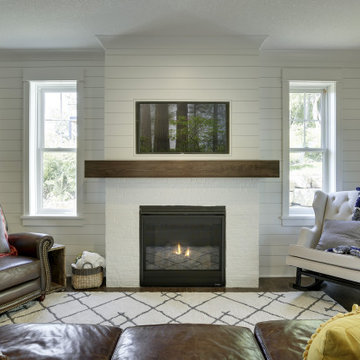
Idee per un soggiorno di medie dimensioni con pareti bianche, parquet scuro, camino classico, cornice del camino in mattoni, TV a parete e pavimento marrone

Photo by Roehner + Ryan
Foto di un soggiorno country aperto con pareti bianche, pavimento in cemento, camino classico, cornice del camino in pietra, TV a parete, pavimento grigio e soffitto a volta
Foto di un soggiorno country aperto con pareti bianche, pavimento in cemento, camino classico, cornice del camino in pietra, TV a parete, pavimento grigio e soffitto a volta

This family room has a large white sofa with colorful, patterned accent pillows. A black cabinetry built-in leads down to the basement.
Ispirazione per un soggiorno classico stile loft con pareti bianche, pavimento marrone, soffitto a volta e pavimento in legno massello medio
Ispirazione per un soggiorno classico stile loft con pareti bianche, pavimento marrone, soffitto a volta e pavimento in legno massello medio
Soggiorni con pareti bianche - Foto e idee per arredare
9