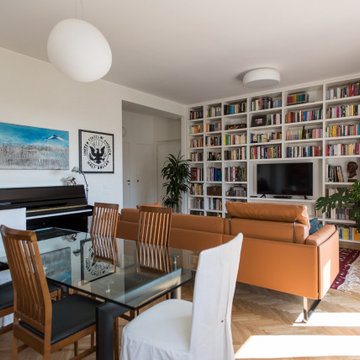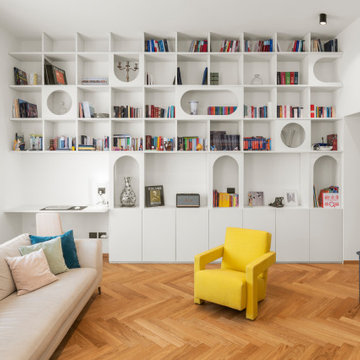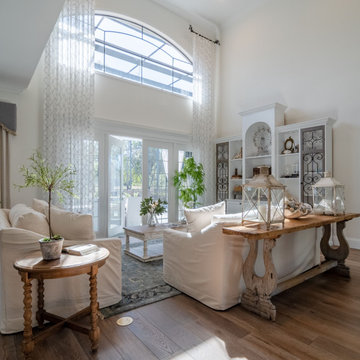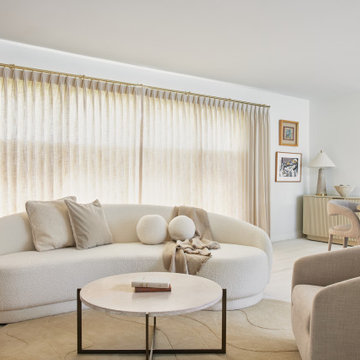Soggiorni con pareti bianche - Foto e idee per arredare
Filtra anche per:
Budget
Ordina per:Popolari oggi
1 - 20 di 55.272 foto
1 di 3

Ispirazione per un grande soggiorno minimal con pareti bianche, parquet chiaro, nessun camino e pavimento marrone

Foto di un soggiorno design di medie dimensioni e chiuso con pareti bianche, pavimento in legno massello medio, TV a parete e pavimento marrone

Soggiorno con camino e Sala da Pranzo con open space, pavimentazione in parquet posato a correre, mobile tv su misura ed illuminazione Flos Mayday.
Ispirazione per un soggiorno contemporaneo di medie dimensioni e aperto con sala formale, pareti bianche, parquet chiaro, camino classico, cornice del camino piastrellata e pavimento marrone
Ispirazione per un soggiorno contemporaneo di medie dimensioni e aperto con sala formale, pareti bianche, parquet chiaro, camino classico, cornice del camino piastrellata e pavimento marrone

Idee per un grande soggiorno tradizionale aperto con pareti bianche, parquet chiaro, camino classico, cornice del camino in pietra, TV a parete, travi a vista e carta da parati

This modern farmhouse living room features a custom shiplap fireplace by Stonegate Builders, with custom-painted cabinetry by Carver Junk Company. The large rug pattern is mirrored in the handcrafted coffee and end tables, made just for this space.

The great room plan features walls of glass to enjoy the mountain views beyond from the living, dining or kitchen spaces. The cabinetry is a combination of white paint and stained oak, while natural fir beams add warmth at the ceiling. Hubbardton forge pendant lights a warm glow over the custom furnishings.

Foto di un grande soggiorno aperto con pareti bianche, pavimento in legno massello medio e pavimento marrone

The great room provides plenty of space for open dining. The stairs leads up to the artist's studio, stairs lead down to the garage.
Ispirazione per un soggiorno costiero di medie dimensioni e aperto con pareti bianche, parquet chiaro, nessun camino e pavimento beige
Ispirazione per un soggiorno costiero di medie dimensioni e aperto con pareti bianche, parquet chiaro, nessun camino e pavimento beige

Bonus Room
Model open everyday from 10am to 5pm
Starting in the Low $1 Millions.
Call: 760.730.9150
Visit: 1651 Oak Avenue, Carlsbad, CA 92008
Ispirazione per un grande soggiorno classico con libreria, pareti bianche, moquette e parete attrezzata
Ispirazione per un grande soggiorno classico con libreria, pareti bianche, moquette e parete attrezzata

This cozy lake cottage skillfully incorporates a number of features that would normally be restricted to a larger home design. A glance of the exterior reveals a simple story and a half gable running the length of the home, enveloping the majority of the interior spaces. To the rear, a pair of gables with copper roofing flanks a covered dining area that connects to a screened porch. Inside, a linear foyer reveals a generous staircase with cascading landing. Further back, a centrally placed kitchen is connected to all of the other main level entertaining spaces through expansive cased openings. A private study serves as the perfect buffer between the homes master suite and living room. Despite its small footprint, the master suite manages to incorporate several closets, built-ins, and adjacent master bath complete with a soaker tub flanked by separate enclosures for shower and water closet. Upstairs, a generous double vanity bathroom is shared by a bunkroom, exercise space, and private bedroom. The bunkroom is configured to provide sleeping accommodations for up to 4 people. The rear facing exercise has great views of the rear yard through a set of windows that overlook the copper roof of the screened porch below.
Builder: DeVries & Onderlinde Builders
Interior Designer: Vision Interiors by Visbeen
Photographer: Ashley Avila Photography

Built on Frank Sinatra’s estate, this custom home was designed to be a fun and relaxing weekend retreat for our clients who live full time in Orange County. As a second home and playing up the mid-century vibe ubiquitous in the desert, we departed from our clients’ more traditional style to create a modern and unique space with the feel of a boutique hotel. Classic mid-century materials were used for the architectural elements and hard surfaces of the home such as walnut flooring and cabinetry, terrazzo stone and straight set brick walls, while the furnishings are a more eclectic take on modern style. We paid homage to “Old Blue Eyes” by hanging a 6’ tall image of his mug shot in the entry.

Cast-stone fireplace surround and chimney with built in wood and tv center.
Idee per un grande soggiorno aperto con pareti bianche, pavimento in legno massello medio, stufa a legna, cornice del camino in pietra, parete attrezzata, pavimento marrone e soffitto a volta
Idee per un grande soggiorno aperto con pareti bianche, pavimento in legno massello medio, stufa a legna, cornice del camino in pietra, parete attrezzata, pavimento marrone e soffitto a volta

Foto di un soggiorno chic di medie dimensioni e aperto con pareti bianche, parquet scuro, camino classico, TV a parete e pavimento marrone

This full home mid-century remodel project is in an affluent community perched on the hills known for its spectacular views of Los Angeles. Our retired clients were returning to sunny Los Angeles from South Carolina. Amidst the pandemic, they embarked on a two-year-long remodel with us - a heartfelt journey to transform their residence into a personalized sanctuary.
Opting for a crisp white interior, we provided the perfect canvas to showcase the couple's legacy art pieces throughout the home. Carefully curating furnishings that complemented rather than competed with their remarkable collection. It's minimalistic and inviting. We created a space where every element resonated with their story, infusing warmth and character into their newly revitalized soulful home.

Mid-Century Modern Restoration
Ispirazione per un soggiorno moderno di medie dimensioni e aperto con pareti bianche, camino ad angolo, cornice del camino in mattoni, pavimento bianco, travi a vista e pareti in legno
Ispirazione per un soggiorno moderno di medie dimensioni e aperto con pareti bianche, camino ad angolo, cornice del camino in mattoni, pavimento bianco, travi a vista e pareti in legno

Pour ce premier achat immobilier, notre cliente souhaitait optimiser sa petite surface en créant de nombreux rangements et en séparant bien chaque espace.
Le coin nuit est donc isolé par une verrière et un store pour ne pas le cloisonner et réduire l’espace. On trouve des rangements ultra fonctionnels dans l’entrée/dressing, sous le lit mezzanine ainsi que dans la cuisine.
Le bois sombre du parquet que l’on retrouve également par petites touches dans le reste de l’appartement permet d’ajouter du caractère à cette petite surface !

This 1910 West Highlands home was so compartmentalized that you couldn't help to notice you were constantly entering a new room every 8-10 feet. There was also a 500 SF addition put on the back of the home to accommodate a living room, 3/4 bath, laundry room and back foyer - 350 SF of that was for the living room. Needless to say, the house needed to be gutted and replanned.
Kitchen+Dining+Laundry-Like most of these early 1900's homes, the kitchen was not the heartbeat of the home like they are today. This kitchen was tucked away in the back and smaller than any other social rooms in the house. We knocked out the walls of the dining room to expand and created an open floor plan suitable for any type of gathering. As a nod to the history of the home, we used butcherblock for all the countertops and shelving which was accented by tones of brass, dusty blues and light-warm greys. This room had no storage before so creating ample storage and a variety of storage types was a critical ask for the client. One of my favorite details is the blue crown that draws from one end of the space to the other, accenting a ceiling that was otherwise forgotten.
Primary Bath-This did not exist prior to the remodel and the client wanted a more neutral space with strong visual details. We split the walls in half with a datum line that transitions from penny gap molding to the tile in the shower. To provide some more visual drama, we did a chevron tile arrangement on the floor, gridded the shower enclosure for some deep contrast an array of brass and quartz to elevate the finishes.
Powder Bath-This is always a fun place to let your vision get out of the box a bit. All the elements were familiar to the space but modernized and more playful. The floor has a wood look tile in a herringbone arrangement, a navy vanity, gold fixtures that are all servants to the star of the room - the blue and white deco wall tile behind the vanity.
Full Bath-This was a quirky little bathroom that you'd always keep the door closed when guests are over. Now we have brought the blue tones into the space and accented it with bronze fixtures and a playful southwestern floor tile.
Living Room & Office-This room was too big for its own good and now serves multiple purposes. We condensed the space to provide a living area for the whole family plus other guests and left enough room to explain the space with floor cushions. The office was a bonus to the project as it provided privacy to a room that otherwise had none before.

Photograph by Travis Peterson.
Ispirazione per un grande soggiorno chic aperto con pareti bianche, parquet chiaro, camino classico, cornice del camino piastrellata, sala formale, nessuna TV e pavimento marrone
Ispirazione per un grande soggiorno chic aperto con pareti bianche, parquet chiaro, camino classico, cornice del camino piastrellata, sala formale, nessuna TV e pavimento marrone

Immagine di un soggiorno minimalista di medie dimensioni e aperto con pareti bianche, pavimento in legno massello medio, camino lineare Ribbon, cornice del camino in pietra, TV a parete e pavimento marrone

INT2 architecture
Esempio di un grande soggiorno scandinavo aperto con libreria, pareti bianche, parquet chiaro e pavimento grigio
Esempio di un grande soggiorno scandinavo aperto con libreria, pareti bianche, parquet chiaro e pavimento grigio
Soggiorni con pareti bianche - Foto e idee per arredare
1