Soggiorni con pareti bianche e soffitto ribassato - Foto e idee per arredare
Filtra anche per:
Budget
Ordina per:Popolari oggi
1 - 20 di 2.145 foto
1 di 3

Bighorn Palm Desert luxury modern open plan home interior design artwork. Photo by William MacCollum.
Esempio di un grande soggiorno minimalista aperto con pareti bianche, pavimento in gres porcellanato, TV a parete, pavimento bianco e soffitto ribassato
Esempio di un grande soggiorno minimalista aperto con pareti bianche, pavimento in gres porcellanato, TV a parete, pavimento bianco e soffitto ribassato

Foto di un soggiorno design con pareti bianche, parquet scuro, pavimento marrone e soffitto ribassato
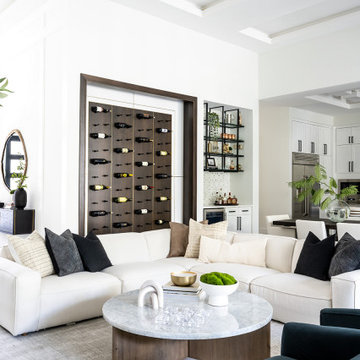
Ispirazione per un soggiorno contemporaneo aperto con angolo bar, pareti bianche e soffitto ribassato
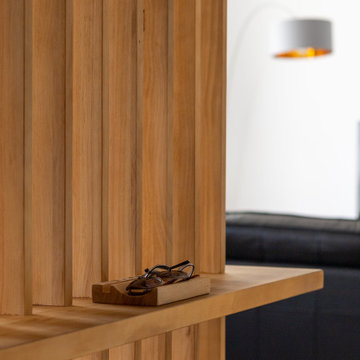
Reforma integral a cargo del estudio qunna (www.qunna.es) en el barrio de Puertochico, Santander.
Fotografias:
Julen Esnal Photography
Idee per un soggiorno eclettico di medie dimensioni e aperto con pareti bianche, pavimento in legno massello medio, pavimento marrone e soffitto ribassato
Idee per un soggiorno eclettico di medie dimensioni e aperto con pareti bianche, pavimento in legno massello medio, pavimento marrone e soffitto ribassato

Anche la porta di accesso alla taverna è stata rivestita in parquet, per rendere maggiormente l'effetto richiesto dal committente.
Immagine di un grande soggiorno scandinavo aperto con pareti bianche, pavimento in gres porcellanato, camino lineare Ribbon, cornice del camino piastrellata, TV nascosta, pavimento grigio, soffitto ribassato e pareti in legno
Immagine di un grande soggiorno scandinavo aperto con pareti bianche, pavimento in gres porcellanato, camino lineare Ribbon, cornice del camino piastrellata, TV nascosta, pavimento grigio, soffitto ribassato e pareti in legno

Game Room of Newport Home.
Esempio di un grande soggiorno minimal chiuso con sala giochi, pareti bianche, pavimento in legno massello medio, parete attrezzata e soffitto ribassato
Esempio di un grande soggiorno minimal chiuso con sala giochi, pareti bianche, pavimento in legno massello medio, parete attrezzata e soffitto ribassato
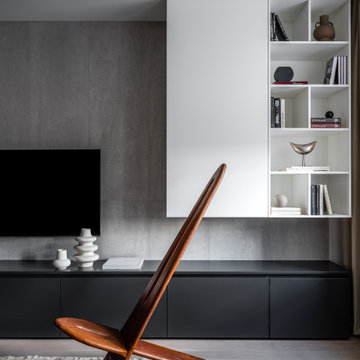
Гостиная. Зона тв сформирована встроенными системами хранения. Стена за телевизором выложена крупноформатным керамогранитом с приятной натуральной фактурой.

This new house is located in a quiet residential neighborhood developed in the 1920’s, that is in transition, with new larger homes replacing the original modest-sized homes. The house is designed to be harmonious with its traditional neighbors, with divided lite windows, and hip roofs. The roofline of the shingled house steps down with the sloping property, keeping the house in scale with the neighborhood. The interior of the great room is oriented around a massive double-sided chimney, and opens to the south to an outdoor stone terrace and garden. Photo by: Nat Rea Photography

This 6,000sf luxurious custom new construction 5-bedroom, 4-bath home combines elements of open-concept design with traditional, formal spaces, as well. Tall windows, large openings to the back yard, and clear views from room to room are abundant throughout. The 2-story entry boasts a gently curving stair, and a full view through openings to the glass-clad family room. The back stair is continuous from the basement to the finished 3rd floor / attic recreation room.
The interior is finished with the finest materials and detailing, with crown molding, coffered, tray and barrel vault ceilings, chair rail, arched openings, rounded corners, built-in niches and coves, wide halls, and 12' first floor ceilings with 10' second floor ceilings.
It sits at the end of a cul-de-sac in a wooded neighborhood, surrounded by old growth trees. The homeowners, who hail from Texas, believe that bigger is better, and this house was built to match their dreams. The brick - with stone and cast concrete accent elements - runs the full 3-stories of the home, on all sides. A paver driveway and covered patio are included, along with paver retaining wall carved into the hill, creating a secluded back yard play space for their young children.
Project photography by Kmieick Imagery.

The use of bulkhead details throughout the space allows for further division between the office, music, tv and games areas. The wall niches, lighting, paint and wallpaper, were all choices made to draw the eye around the space while still visually linking the separated areas together.

Foto di un grande soggiorno design aperto con pareti bianche, parquet chiaro, camino classico, cornice del camino in intonaco, TV a parete, pavimento beige, soffitto ribassato e pannellatura

Idee per un soggiorno minimal aperto e di medie dimensioni con pareti bianche, pavimento in legno massello medio, camino lineare Ribbon, pareti in legno, cornice del camino in legno, soffitto ribassato, parete attrezzata e pavimento marrone

Back Bay living room with custom ventless fireplace and double Juliet balconies. Fireplace with custom dark stone surround and custom wood mantle with decorative trim. White tray ceiling with crown molding. White walls and light hardwood floors.

Esempio di un piccolo soggiorno contemporaneo aperto con pareti bianche, pavimento in legno massello medio, TV a parete, pavimento beige, soffitto ribassato e pannellatura

Ispirazione per un piccolo soggiorno design aperto con pareti bianche, parquet scuro, TV nascosta, pavimento marrone e soffitto ribassato
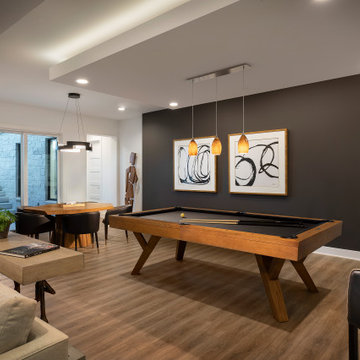
Game Room of the Newport Home
Ispirazione per un ampio soggiorno minimal chiuso con sala giochi, pareti bianche, pavimento in legno massello medio, parete attrezzata e soffitto ribassato
Ispirazione per un ampio soggiorno minimal chiuso con sala giochi, pareti bianche, pavimento in legno massello medio, parete attrezzata e soffitto ribassato

Evoluzione di un progetto di ristrutturazione completa appartamento da 110mq
Immagine di un grande soggiorno contemporaneo aperto con pareti bianche, parquet chiaro, nessun camino, parete attrezzata, pavimento marrone, libreria e soffitto ribassato
Immagine di un grande soggiorno contemporaneo aperto con pareti bianche, parquet chiaro, nessun camino, parete attrezzata, pavimento marrone, libreria e soffitto ribassato

Esempio di un grande soggiorno design aperto con pareti bianche, camino lineare Ribbon, TV a parete, pavimento beige, soffitto ribassato, parquet chiaro, cornice del camino in metallo e pannellatura
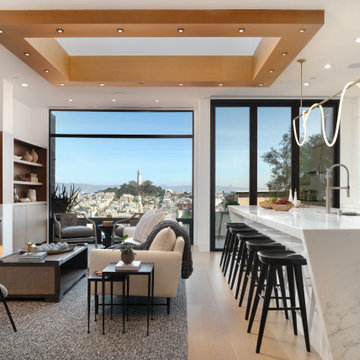
Idee per un soggiorno minimal aperto con pareti bianche, parquet chiaro, pavimento beige e soffitto ribassato

Photography by R. Brad Knipstein
Esempio di un soggiorno design con sala formale, pareti bianche, pavimento in legno massello medio, camino lineare Ribbon, nessuna TV, pavimento marrone e soffitto ribassato
Esempio di un soggiorno design con sala formale, pareti bianche, pavimento in legno massello medio, camino lineare Ribbon, nessuna TV, pavimento marrone e soffitto ribassato
Soggiorni con pareti bianche e soffitto ribassato - Foto e idee per arredare
1