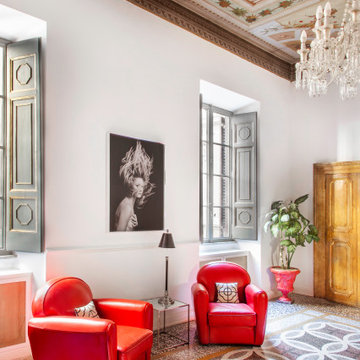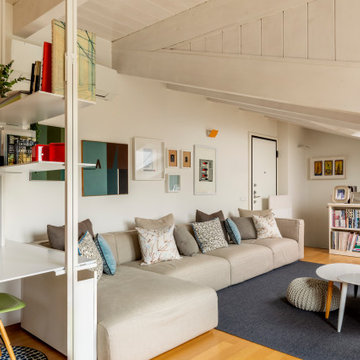Soggiorni con pareti bianche - Foto e idee per arredare
Filtra anche per:
Budget
Ordina per:Popolari oggi
1 - 20 di 21.178 foto
1 di 3

Idee per un soggiorno mediterraneo con pareti bianche, pavimento multicolore e soffitto in carta da parati

Immagine di un soggiorno tropicale con pareti bianche, camino classico, cornice del camino piastrellata, TV a parete, pavimento beige, travi a vista e soffitto in legno

Ispirazione per un soggiorno scandinavo con pareti bianche, pavimento in legno massello medio, pavimento marrone, travi a vista e soffitto a volta

Shiplap Fireplace
Immagine di un soggiorno classico di medie dimensioni e aperto con pareti bianche, parquet chiaro, camino classico, cornice del camino in perlinato, pavimento multicolore e soffitto a volta
Immagine di un soggiorno classico di medie dimensioni e aperto con pareti bianche, parquet chiaro, camino classico, cornice del camino in perlinato, pavimento multicolore e soffitto a volta

Embrace the essence of cottage living with a bespoke wall unit and bookshelf tailored to your unique space. Handcrafted with care and attention to detail, this renovation project infuses a modern cottage living room with rustic charm and timeless appeal. The custom-built unit offers both practical storage solutions and a focal point for displaying cherished possessions. This thoughtfully designed addition enhances the warmth and character of the space.

Bill Taylor
Ispirazione per un soggiorno classico aperto con sala formale, pareti bianche, parquet scuro, camino classico, cornice del camino in pietra e soffitto a cassettoni
Ispirazione per un soggiorno classico aperto con sala formale, pareti bianche, parquet scuro, camino classico, cornice del camino in pietra e soffitto a cassettoni

Foto di un grande soggiorno mediterraneo aperto con pareti bianche, pavimento in travertino, camino classico, cornice del camino in pietra, nessuna TV, pavimento beige e travi a vista

Our clients desired an organic and airy look for their kitchen and living room areas. Our team began by painting the entire home a creamy white and installing all new white oak floors throughout. The former dark wood kitchen cabinets were removed to make room for the new light wood and white kitchen. The clients originally requested an "all white" kitchen, but the designer suggested bringing in light wood accents to give the kitchen some additional contrast. The wood ceiling cloud helps to anchor the space and echoes the new wood ceiling beams in the adjacent living area. To further incorporate the wood into the design, the designer framed each cabinetry wall with white oak "frames" that coordinate with the wood flooring. Woven barstools, textural throw pillows and olive trees complete the organic look. The original large fireplace stones were replaced with a linear ripple effect stone tile to add modern texture. Cozy accents and a few additional furniture pieces were added to the clients existing sectional sofa and chairs to round out the casually sophisticated space.

The Gold Fork is a contemporary mid-century design with clean lines, large windows, and the perfect mix of stone and wood. Taking that design aesthetic to an open floor plan offers great opportunities for functional living spaces, smart storage solutions, and beautifully appointed finishes. With a nod to modern lifestyle, the tech room is centrally located to create an exciting mixed-use space for the ability to work and live. Always the heart of the home, the kitchen is sleek in design with a full-service butler pantry complete with a refrigerator and loads of storage space.

Foto di un grande soggiorno tradizionale aperto con sala formale, pareti bianche, parquet chiaro, camino classico, cornice del camino in intonaco, nessuna TV, pavimento beige e soffitto a cassettoni

photo by Chad Mellon
Idee per un grande soggiorno costiero aperto con pareti bianche, parquet chiaro, soffitto a volta, soffitto in legno e pareti in perlinato
Idee per un grande soggiorno costiero aperto con pareti bianche, parquet chiaro, soffitto a volta, soffitto in legno e pareti in perlinato

Esempio di un soggiorno classico aperto con pareti bianche, parquet chiaro, cornice del camino in pietra ricostruita, pavimento beige, travi a vista, camino lineare Ribbon e TV a parete

Lauren Smyth designs over 80 spec homes a year for Alturas Homes! Last year, the time came to design a home for herself. Having trusted Kentwood for many years in Alturas Homes builder communities, Lauren knew that Brushed Oak Whisker from the Plateau Collection was the floor for her!
She calls the look of her home ‘Ski Mod Minimalist’. Clean lines and a modern aesthetic characterizes Lauren's design style, while channeling the wild of the mountains and the rivers surrounding her hometown of Boise.

Our clients wanted to replace an existing suburban home with a modern house at the same Lexington address where they had lived for years. The structure the clients envisioned would complement their lives and integrate the interior of the home with the natural environment of their generous property. The sleek, angular home is still a respectful neighbor, especially in the evening, when warm light emanates from the expansive transparencies used to open the house to its surroundings. The home re-envisions the suburban neighborhood in which it stands, balancing relationship to the neighborhood with an updated aesthetic.
The floor plan is arranged in a “T” shape which includes a two-story wing consisting of individual studies and bedrooms and a single-story common area. The two-story section is arranged with great fluidity between interior and exterior spaces and features generous exterior balconies. A staircase beautifully encased in glass stands as the linchpin between the two areas. The spacious, single-story common area extends from the stairwell and includes a living room and kitchen. A recessed wooden ceiling defines the living room area within the open plan space.
Separating common from private spaces has served our clients well. As luck would have it, construction on the house was just finishing up as we entered the Covid lockdown of 2020. Since the studies in the two-story wing were physically and acoustically separate, zoom calls for work could carry on uninterrupted while life happened in the kitchen and living room spaces. The expansive panes of glass, outdoor balconies, and a broad deck along the living room provided our clients with a structured sense of continuity in their lives without compromising their commitment to aesthetically smart and beautiful design.

Our clients desired an organic and airy look for their kitchen and living room areas. Our team began by painting the entire home a creamy white and installing all new white oak floors throughout. The former dark wood kitchen cabinets were removed to make room for the new light wood and white kitchen. The clients originally requested an "all white" kitchen, but the designer suggested bringing in light wood accents to give the kitchen some additional contrast. The wood ceiling cloud helps to anchor the space and echoes the new wood ceiling beams in the adjacent living area. To further incorporate the wood into the design, the designer framed each cabinetry wall with white oak "frames" that coordinate with the wood flooring. Woven barstools, textural throw pillows and olive trees complete the organic look. The original large fireplace stones were replaced with a linear ripple effect stone tile to add modern texture. Cozy accents and a few additional furniture pieces were added to the clients existing sectional sofa and chairs to round out the casually sophisticated space.

Idee per un soggiorno minimal aperto con pareti bianche, pavimento in legno massello medio, camino lineare Ribbon, cornice del camino in pietra, pavimento marrone e travi a vista

Idee per un soggiorno country con pareti bianche, parquet chiaro, camino classico, cornice del camino in pietra, pavimento marrone e travi a vista

Warm family room with Fireplace focal point.
Ispirazione per un grande soggiorno tradizionale aperto con pareti bianche, parquet chiaro, camino classico, cornice del camino in pietra, TV a parete, pavimento marrone, soffitto a volta e con abbinamento di divani diversi
Ispirazione per un grande soggiorno tradizionale aperto con pareti bianche, parquet chiaro, camino classico, cornice del camino in pietra, TV a parete, pavimento marrone, soffitto a volta e con abbinamento di divani diversi

The homeowners wanted to open up their living and kitchen area to create a more open plan. We relocated doors and tore open a wall to make that happen. New cabinetry and floors where installed and the ceiling and fireplace where painted. This home now functions the way it should for this young family!

Foto di un grande soggiorno tradizionale con sala formale, pareti bianche, camino classico, cornice del camino in intonaco, nessuna TV, pavimento marrone e soffitto in perlinato
Soggiorni con pareti bianche - Foto e idee per arredare
1