Soggiorni gialli con pareti bianche - Foto e idee per arredare
Filtra anche per:
Budget
Ordina per:Popolari oggi
1 - 20 di 872 foto
1 di 3

Esempio di un soggiorno tropicale di medie dimensioni e aperto con pareti bianche, pavimento in cemento, camino classico, cornice del camino in intonaco, pavimento grigio e soffitto a volta

Idee per un grande soggiorno minimal aperto con pareti bianche, parquet chiaro e TV nascosta
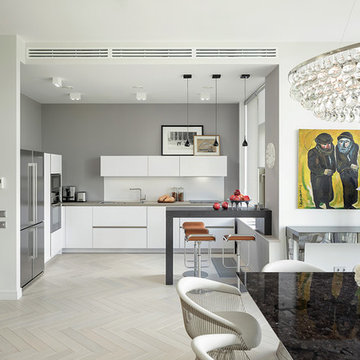
Вид на кухню Rational из столовой
Антон Базалийский
Esempio di un grande soggiorno contemporaneo aperto con pareti bianche, pavimento beige, sala formale e parquet chiaro
Esempio di un grande soggiorno contemporaneo aperto con pareti bianche, pavimento beige, sala formale e parquet chiaro

Around the fireplace the existing slate tiles were matched and brought full height to simplify and strengthen the overall fireplace design, and a seven-foot live-edged log of Sycamore was milled, polished and mounted on the slate to create a stunning fireplace mantle and help frame the new art niche created above.
searanchimages.com

The new basement is the ultimate multi-functional space. A bar, foosball table, dartboard, and glass garage door with direct access to the back provide endless entertainment for guests; a cozy seating area with a whiteboard and pop-up television is perfect for Mike's work training sessions (or relaxing!); and a small playhouse and fun zone offer endless possibilities for the family's son, James.

Foto di un soggiorno minimal aperto con pareti bianche, parquet chiaro, TV a parete e pavimento beige

The living room features floor to ceiling windows with big views of the Cascades from Mt. Bachelor to Mt. Jefferson through the tops of tall pines and carved-out view corridors. The open feel is accentuated with steel I-beams supporting glulam beams, allowing the roof to float over clerestory windows on three sides.
The massive stone fireplace acts as an anchor for the floating glulam treads accessing the lower floor. A steel channel hearth, mantel, and handrail all tie in together at the bottom of the stairs with the family room fireplace. A spiral duct flue allows the fireplace to stop short of the tongue and groove ceiling creating a tension and adding to the lightness of the roof plane.

Resource Furniture worked with Turkel Design to furnish Axiom Desert House, a custom-designed, luxury prefab home nestled in sunny Palm Springs. Resource Furniture provided the Square Line Sofa with pull-out end tables; the Raia walnut dining table and Orca dining chairs; the Flex Outdoor modular sofa on the lanai; as well as the Tango Sectional, Swing, and Kali Duo wall beds. These transforming, multi-purpose and small-footprint furniture pieces allow the 1,200-square-foot home to feel and function like one twice the size, without compromising comfort or high-end style. Axiom Desert House made its debut in February 2019 as a Modernism Week Featured Home and gained national attention for its groundbreaking innovations in high-end prefab construction and flexible, sustainable design.

Sorgfältig ausgewählte Materialien wie die heimische Eiche, Lehmputz an den Wänden sowie eine Holzakustikdecke prägen dieses Interior. Hier wurde nichts dem Zufall überlassen, sondern alles integriert sich harmonisch. Die hochwirksame Akustikdecke von Lignotrend sowie die hochwertige Beleuchtung von Erco tragen zum guten Raumgefühl bei. Was halten Sie von dem Tunnelkamin? Er verbindet das Esszimmer mit dem Wohnzimmer.
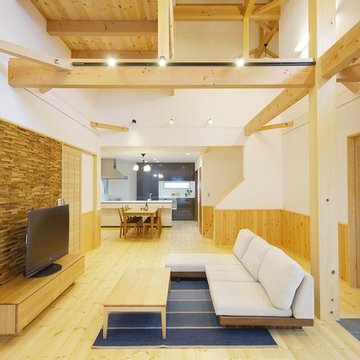
大空間のLDK。吹き抜けが心地よい。
Esempio di un grande soggiorno etnico aperto con pareti bianche, pavimento in legno massello medio, TV autoportante e pavimento beige
Esempio di un grande soggiorno etnico aperto con pareti bianche, pavimento in legno massello medio, TV autoportante e pavimento beige

A complete refurbishment of an elegant Victorian terraced house within a sensitive conservation area. The project included a two storey glass extension and balcony to the rear, a feature glass stair to the new kitchen/dining room and an en-suite dressing and bathroom. The project was constructed over three phases and we worked closely with the client to create their ideal solution.
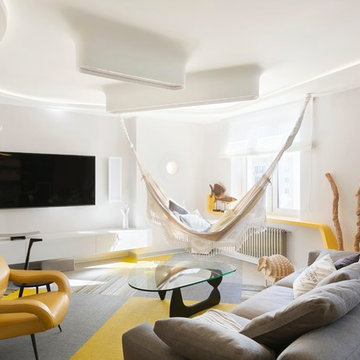
Петухова Нина
Idee per un soggiorno contemporaneo aperto con sala formale, pareti bianche, moquette e TV a parete
Idee per un soggiorno contemporaneo aperto con sala formale, pareti bianche, moquette e TV a parete

Idee per un grande soggiorno chic chiuso con sala formale, pareti bianche, nessun camino e nessuna TV

Paul Dyer Photography
Idee per un soggiorno country con sala formale, pareti bianche, camino lineare Ribbon e nessuna TV
Idee per un soggiorno country con sala formale, pareti bianche, camino lineare Ribbon e nessuna TV

Contractor: Anderson Contracting Services
Photographer: Eric Roth
Esempio di un soggiorno vittoriano di medie dimensioni e aperto con pareti bianche, moquette e nessuna TV
Esempio di un soggiorno vittoriano di medie dimensioni e aperto con pareti bianche, moquette e nessuna TV

Immagine di un soggiorno minimal di medie dimensioni e chiuso con pareti bianche, pavimento in legno massello medio, nessun camino e nessuna TV
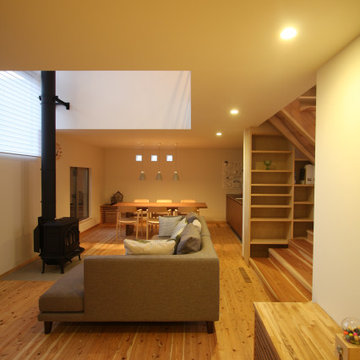
暖炉のあるリビング
Esempio di un soggiorno nordico con pareti bianche e pavimento in legno massello medio
Esempio di un soggiorno nordico con pareti bianche e pavimento in legno massello medio
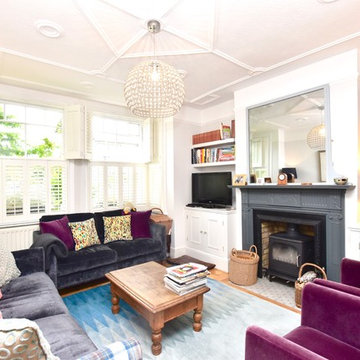
Fadi Metos Photography
Ispirazione per un soggiorno bohémian di medie dimensioni e chiuso con sala formale, parquet chiaro, camino classico, cornice del camino in metallo, TV autoportante, pavimento marrone e pareti bianche
Ispirazione per un soggiorno bohémian di medie dimensioni e chiuso con sala formale, parquet chiaro, camino classico, cornice del camino in metallo, TV autoportante, pavimento marrone e pareti bianche

Living Room looking across exterior terrace to swimming pool.
Idee per un grande soggiorno contemporaneo con pareti bianche, cornice del camino in metallo, TV autoportante, pavimento beige, parquet chiaro e camino lineare Ribbon
Idee per un grande soggiorno contemporaneo con pareti bianche, cornice del camino in metallo, TV autoportante, pavimento beige, parquet chiaro e camino lineare Ribbon
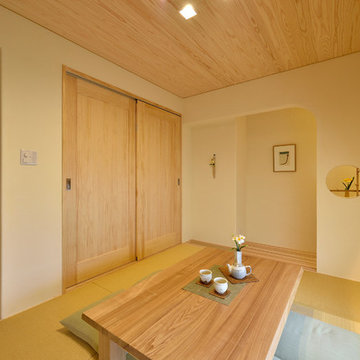
Ispirazione per un soggiorno etnico con pareti bianche, pavimento in tatami e pavimento marrone
Soggiorni gialli con pareti bianche - Foto e idee per arredare
1