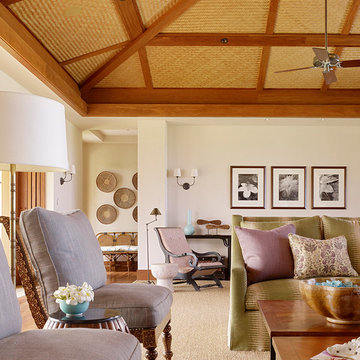Soggiorni gialli con pareti bianche - Foto e idee per arredare
Filtra anche per:
Budget
Ordina per:Popolari oggi
141 - 160 di 874 foto
1 di 3
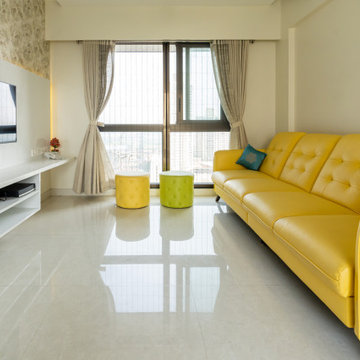
Esempio di un piccolo soggiorno minimal con pareti bianche, pavimento con piastrelle in ceramica, pavimento beige e carta da parati
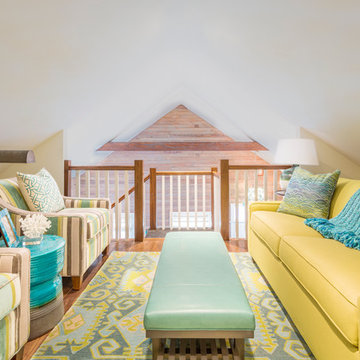
The loft was created in the previously singe-story cottage to allow extra seating and sleeping quarters. Norwalk Furniture upholstered sleeper sofa, chairs and bench finish this cozy space. The Seasonal Living end table adds a burst of turquoise color while adding a spot to rest a drink or book.
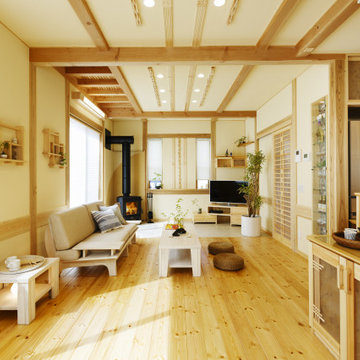
Idee per un soggiorno etnico aperto con pareti bianche, parquet chiaro, stufa a legna, porta TV ad angolo, pavimento beige e travi a vista
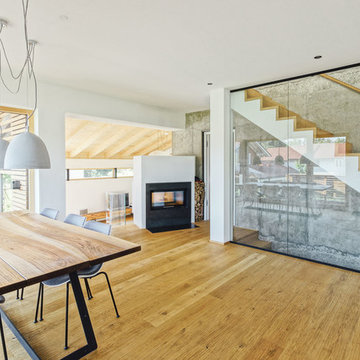
Esempio di un grande soggiorno minimal stile loft con sala formale, pareti bianche, parquet chiaro, stufa a legna, cornice del camino in metallo, TV nascosta e pavimento marrone
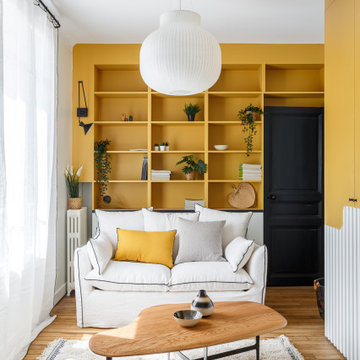
Idee per un piccolo soggiorno minimalista con libreria, pareti bianche, parquet chiaro e nessuna TV
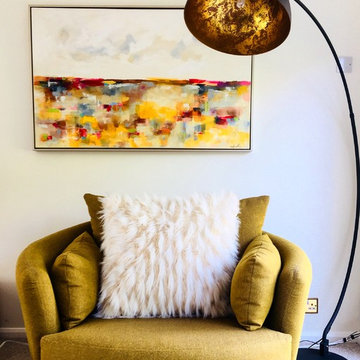
This bright, colourful and contemporary reading nook also doubles over as an entertaining space in the living room. The style is complemented by warm gold, yellow and green accents. It oozes in comfort with the soft fluffy cushion to relax into, and the dim gold hues of the accent reading light at night time.
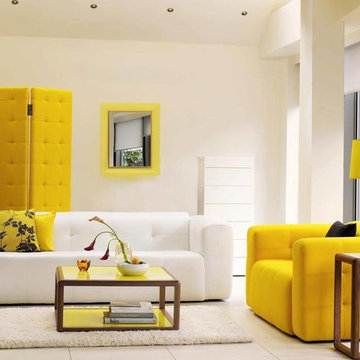
designinspirations.co.uk
Esempio di un soggiorno etnico di medie dimensioni e aperto con pavimento con piastrelle in ceramica, parete attrezzata e pareti bianche
Esempio di un soggiorno etnico di medie dimensioni e aperto con pavimento con piastrelle in ceramica, parete attrezzata e pareti bianche
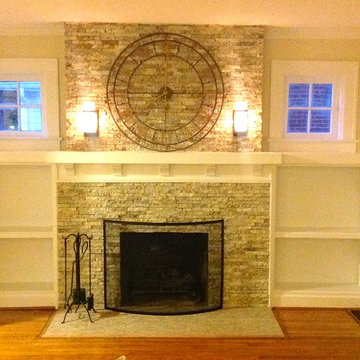
Turn your drab brick fireplace into this breathtaking beautiful granite surround! Natural Valley Recycled Granite split stone tiles can be installed over existing brick to create this majestic fireplace that you will never tire of looking at!
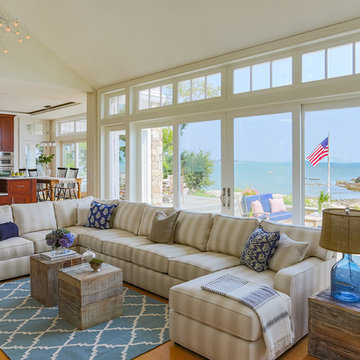
Immagine di un grande soggiorno stile marinaro aperto con pareti bianche, parquet chiaro, camino classico, cornice del camino in pietra, TV a parete e pavimento marrone
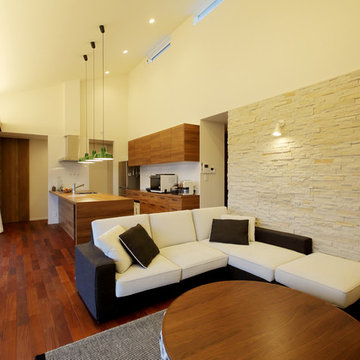
Foto di un soggiorno etnico di medie dimensioni e aperto con pavimento marrone, pareti bianche e pavimento in legno massello medio
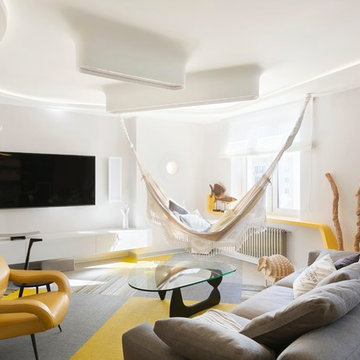
Петухова Нина
Idee per un soggiorno contemporaneo aperto con sala formale, pareti bianche, moquette e TV a parete
Idee per un soggiorno contemporaneo aperto con sala formale, pareti bianche, moquette e TV a parete
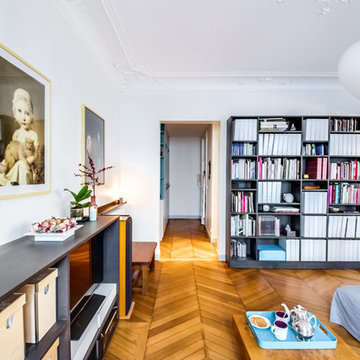
Shoootin
Idee per un soggiorno design di medie dimensioni e aperto con libreria, pareti bianche, parquet chiaro, nessun camino e TV autoportante
Idee per un soggiorno design di medie dimensioni e aperto con libreria, pareti bianche, parquet chiaro, nessun camino e TV autoportante
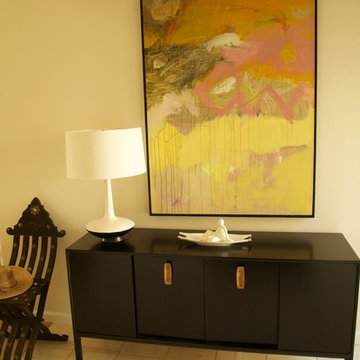
Jacqueline Bucelli
Ispirazione per un grande soggiorno minimalista aperto con pareti bianche, moquette, camino classico, cornice del camino in pietra e TV a parete
Ispirazione per un grande soggiorno minimalista aperto con pareti bianche, moquette, camino classico, cornice del camino in pietra e TV a parete

photo by: Сергей Красюк
vista del salotto con in primo piano il divano TUFTY TIME di B&B Italia. Sullo sfondo sala da pranzo e cucina
Immagine di un soggiorno minimalista di medie dimensioni e aperto con libreria, pareti bianche, pavimento in legno massello medio, TV autoportante e pavimento beige
Immagine di un soggiorno minimalista di medie dimensioni e aperto con libreria, pareti bianche, pavimento in legno massello medio, TV autoportante e pavimento beige
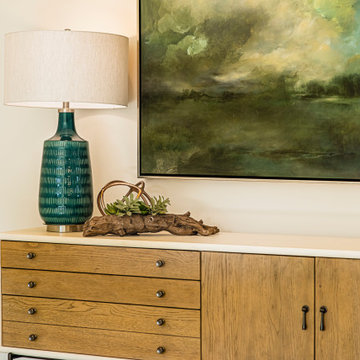
The new construction luxury home was designed by our Carmel design-build studio with the concept of 'hygge' in mind – crafting a soothing environment that exudes warmth, contentment, and coziness without being overly ornate or cluttered. Inspired by Scandinavian style, the design incorporates clean lines and minimal decoration, set against soaring ceilings and walls of windows. These features are all enhanced by warm finishes, tactile textures, statement light fixtures, and carefully selected art pieces.
In the living room, a bold statement wall was incorporated, making use of the 4-sided, 2-story fireplace chase, which was enveloped in large format marble tile. Each bedroom was crafted to reflect a unique character, featuring elegant wallpapers, decor, and luxurious furnishings. The primary bathroom was characterized by dark enveloping walls and floors, accentuated by teak, and included a walk-through dual shower, overhead rain showers, and a natural stone soaking tub.
An open-concept kitchen was fitted, boasting state-of-the-art features and statement-making lighting. Adding an extra touch of sophistication, a beautiful basement space was conceived, housing an exquisite home bar and a comfortable lounge area.
---Project completed by Wendy Langston's Everything Home interior design firm, which serves Carmel, Zionsville, Fishers, Westfield, Noblesville, and Indianapolis.
For more about Everything Home, see here: https://everythinghomedesigns.com/
To learn more about this project, see here:
https://everythinghomedesigns.com/portfolio/modern-scandinavian-luxury-home-westfield/
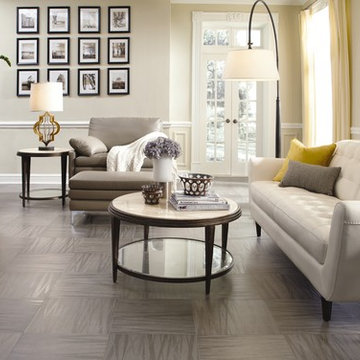
Esempio di un soggiorno chic aperto con pareti bianche, pavimento in vinile e nessun camino
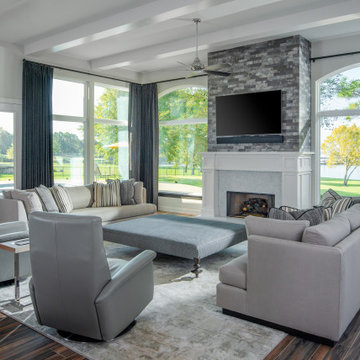
Foto di un soggiorno tradizionale di medie dimensioni e aperto con pareti bianche, pavimento in gres porcellanato, camino classico, TV a parete, pavimento marrone, travi a vista e cornice del camino in legno
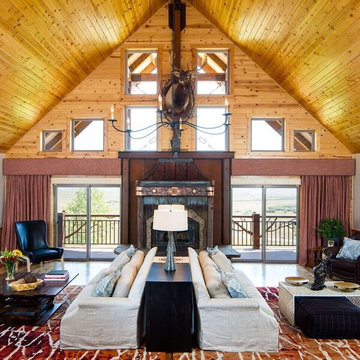
We were able to keep the traditional roots of this cabin while also offering it a major update. By accentuating its untraditional floor plan with a mix of modern furnishings, we increased the home's functionality and created an exciting but trendy aesthetic. A back-to-back sofa arrangement used the space better, and custom wool rugs are durable and beautiful. It’s a traditional design that looks decades younger.
Home located in Star Valley Ranch, Wyoming. Designed by Tawna Allred Interiors, who also services Alpine, Auburn, Bedford, Etna, Freedom, Freedom, Grover, Thayne, Turnerville, Swan Valley, and Jackson Hole, Wyoming.

Ispirazione per un soggiorno di medie dimensioni con pareti bianche, pavimento in legno massello medio, nessun camino e TV autoportante
Soggiorni gialli con pareti bianche - Foto e idee per arredare
8
