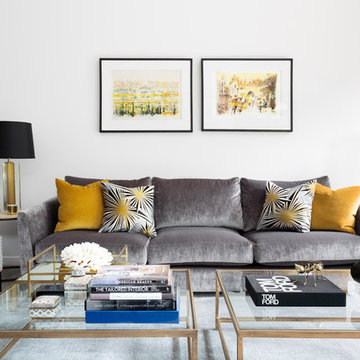Soggiorni gialli con pareti bianche - Foto e idee per arredare
Filtra anche per:
Budget
Ordina per:Popolari oggi
161 - 180 di 872 foto
1 di 3
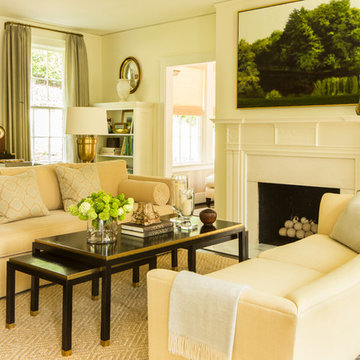
Laurey Glenn
Ispirazione per un grande soggiorno tradizionale aperto con pareti bianche, parquet scuro, camino classico e cornice del camino in legno
Ispirazione per un grande soggiorno tradizionale aperto con pareti bianche, parquet scuro, camino classico e cornice del camino in legno
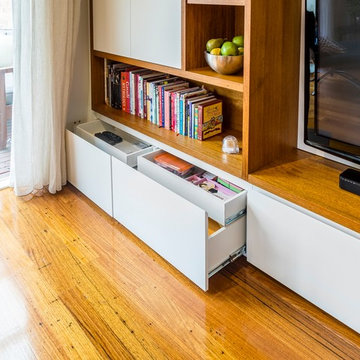
Floor to ceiling entertainment and storage unit fitted between window and doorway. Open section for television and sound bar with cable access to four cupboards below. AV equipment and subwoofer housed in cupboards below with cable management and ventilation throughout. Double drawers to left hand side below top. Two long general storage cupboards and display shelving tower to left hand side above top. Four general storage cupboards stepped back and floating above TV section with adjustable shelves throughout.
Size: 4m wide x 2.7m high x 0.5m deep
Materials: Stained Victorian Ash with 30% clear satin lacquer finish. Painted Dulux White Cloak 1/4 strength with 30% gloss finish.
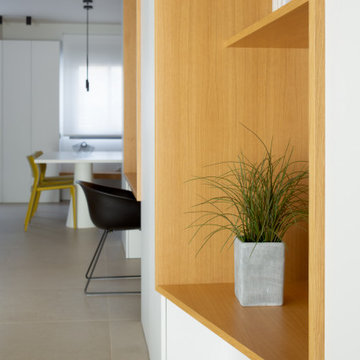
Immagine di un soggiorno nordico di medie dimensioni e aperto con libreria, pareti bianche, pavimento in gres porcellanato, porta TV ad angolo e pavimento beige
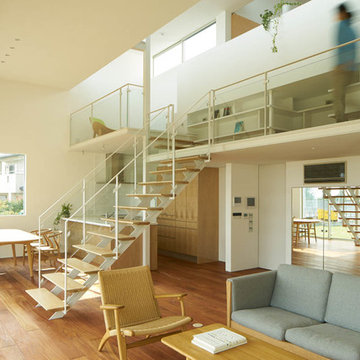
Photo by DAICI ANO
Esempio di un soggiorno design con pareti bianche e pavimento in legno massello medio
Esempio di un soggiorno design con pareti bianche e pavimento in legno massello medio
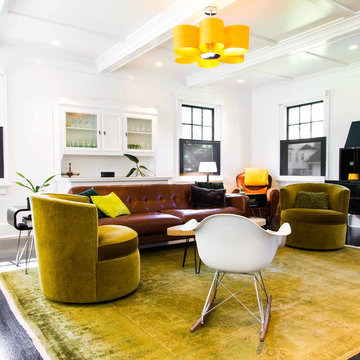
Foto di un soggiorno eclettico di medie dimensioni e chiuso con sala formale, pareti bianche, parquet scuro, nessun camino, nessuna TV e pavimento nero
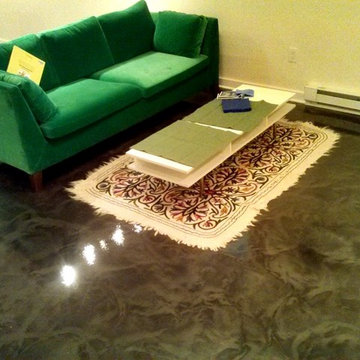
Immagine di un soggiorno di medie dimensioni e aperto con sala formale e pareti bianche
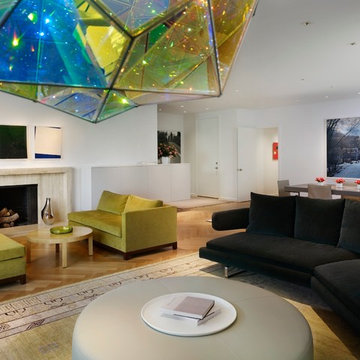
This San Francisco pied-a-tier was a complete redesign and remodel in a prestigious Nob Hill hi-rise overlooking Huntington Park. With stunning views of the bay and a more impressive art collection taking center stage, the architecture takes a minimalist approach, with gallery-white walls receding to the background. The mix of custom-designed built-in furniture and furnishings selected by Hulburd Design read themselves as pieces of art against parquet wood flooring.
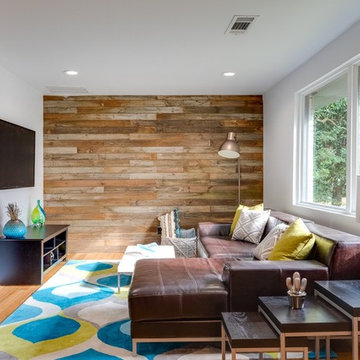
Immagine di un soggiorno country con pareti bianche, pavimento in legno massello medio, TV a parete e pavimento marrone
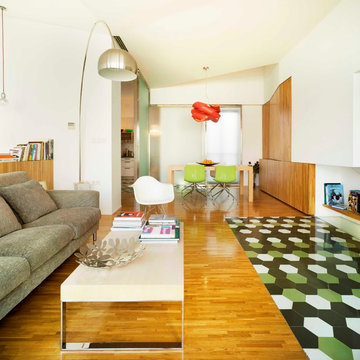
David Frutos
Ispirazione per un grande soggiorno contemporaneo aperto con pareti bianche, parquet chiaro, TV autoportante e nessun camino
Ispirazione per un grande soggiorno contemporaneo aperto con pareti bianche, parquet chiaro, TV autoportante e nessun camino
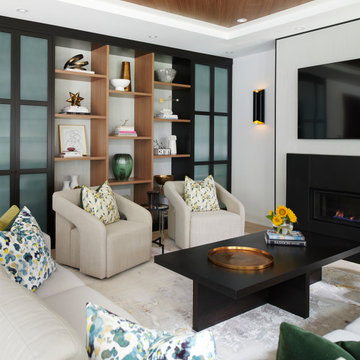
Foto di un grande soggiorno design aperto con pareti bianche, parquet chiaro, camino lineare Ribbon, TV a parete, soffitto in legno e carta da parati
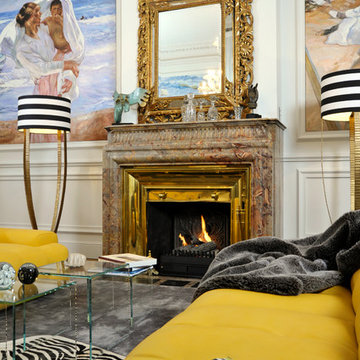
Lionel Lizet, salon, hotel particulier, murano, moulure, cheminée, maison de maître
Esempio di un soggiorno boho chic di medie dimensioni e aperto con pareti bianche, camino classico, cornice del camino in pietra e nessuna TV
Esempio di un soggiorno boho chic di medie dimensioni e aperto con pareti bianche, camino classico, cornice del camino in pietra e nessuna TV
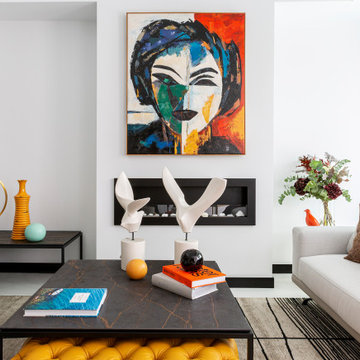
Ispirazione per un grande soggiorno moderno aperto con pareti bianche, camino lineare Ribbon, cornice del camino in metallo, nessuna TV e pavimento bianco
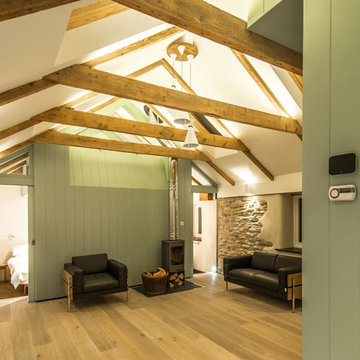
Ispirazione per un piccolo soggiorno minimal con pareti bianche, parquet chiaro, stufa a legna e cornice del camino in metallo
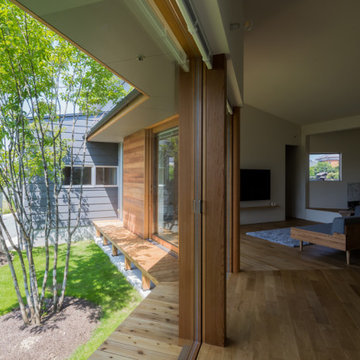
くの字型に木製の建具が並ぶ。
大工と建具職人の丁寧な仕事。
縁側が部屋の延長になり広がりを感じる。
Esempio di un soggiorno di medie dimensioni e aperto con pareti bianche, parquet chiaro, TV a parete e pavimento marrone
Esempio di un soggiorno di medie dimensioni e aperto con pareti bianche, parquet chiaro, TV a parete e pavimento marrone
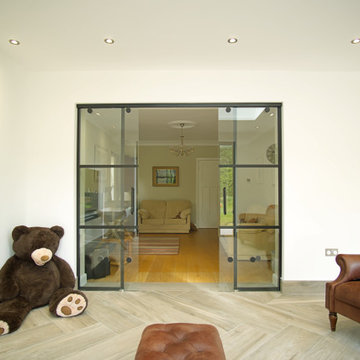
This open plan living space is a bright and airy oasis. The room features large bi-folding doors that bring in lots of natural light and stunning views of the outdoors. The room is decorated in a modern style, with crisp white walls.
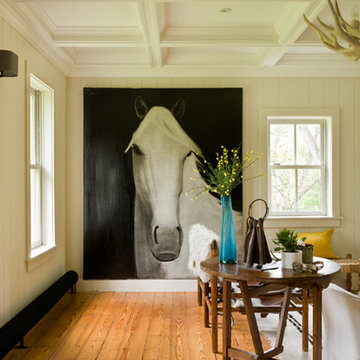
Idee per un grande soggiorno bohémian chiuso con pareti bianche, pavimento in legno massello medio, camino classico, cornice del camino in cemento e TV a parete
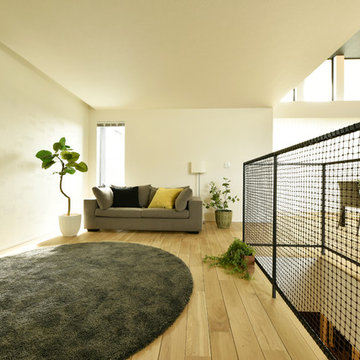
ダイニング・キッチンからリビングへと移動するとなんだか天井高が低く感じるのですが、天井を低く抑えることで落ち着いた空間に。家具はグレーで統一し、淡い床色によく馴染みます。
Idee per un soggiorno minimalista aperto con pareti bianche e parquet chiaro
Idee per un soggiorno minimalista aperto con pareti bianche e parquet chiaro
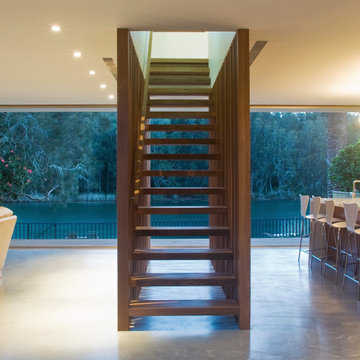
The Narrabeen House is located on the edge of Narrabeen Lagoon and is fortunate to have outlook across water to an untouched island dense with casuarinas.
By contrast, the street context is unremarkable without the slightest hint of the lagoon beyond the houses lining the street and manages to give the impression of being deep in suburbia.
The house is new and replaces a former 1970s cream brick house that functioned poorly and like many other houses from the time, did little to engage with the unique environmental qualities of the lagoon.
In starting this project, we clearly wanted to re-dress the connection with the lagoon and island, but also found ourselves drawn to the suburban qualities of the street and this dramatic contrast between the front and back of the property.
This led us to think about the project within the framework of the ‘suburban ideal’ - a framework that would allow the house to address the street as any other suburban house would, while inwardly pursuing the ideals of oasis and retreat where the water experience could be used to maximum impact - in effect, amplifying the current contrast between street and lagoon.
From the street, the house’s composition is built around the entrance, driveway and garage like any typical suburban house however the impact of these domestic elements is diffused by melding them into a singular architectural expression and form. The broad facade combined with the floating skirt detail give the house a horizontal proportion and even though the dark timber cladding gives the building a ‘stealth’ like appearance, it still withholds the drama of the lagoon beyond.
This sets up two key planning strategies.
Firstly, a central courtyard is introduced as the principal organising element for the planning with all of the house’s key public spaces - living room, dining room, kitchen, study and pool - grouped around the courtyard to connect these spaces visually, and physically when the courtyard walls are opened up. The arrangement promotes a socially inclusive dynamic as well as extending the spatial opportunities of the house. The courtyard also has a significant environmental role bringing sun, light and air into the centre of the house.
Secondly, the planning is composed to deliberately isolate the occupant from the suburban surrounds to heighten the sense of oasis and privateness. This process begins at the street bringing visitors through a succession of exterior spaces that gradually compress and remove the street context through a composition of fences, full height screens and thresholds. The entry sequence eventually terminates at a solid doorway where the sense of intrigue peaks. Rather than entering into a hallway, one arrives in the courtyard where the full extent of the private domain, the lagoon and island are revealed and any sense of the outside world removed.
The house also has an unusual sectional arrangement driven partly by the requirement to elevate the interior 1.2m above ground level to safeguard against flooding but also by the desire to have open plan spaces with dual aspect - north for sun and south for the view. Whilst this introduces issues with the scale relationship of the house to its neighbours, it enables a more interesting multi- level relationship between interior and exterior living spaces to occur. This combination of sectional interplay with the layout of spaces in relation to the courtyard is what enables the layering of spaces to occur - it is possible to view the courtyard, living room, lagoon side deck, lagoon and island as backdrop in just one vista from the study.
Flood raising 1200mm helps by introducing level changes that step and advantage the deeper views Porosity radically increases experience of exterior framed views, elevated The vistas from the key living areas and courtyard are composed to heighten the sense of connection with the lagoon and place the island as the key visual terminating feature.
The materiality further develops the notion of oasis with a simple calming palette of warm natural materials that have a beneficial environmental effect while connecting the house with the natural environment of the lagoon and island.
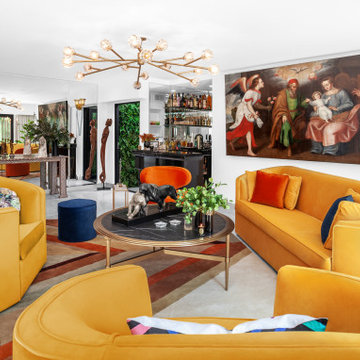
Foto di un soggiorno mediterraneo di medie dimensioni e aperto con angolo bar, pareti bianche, pavimento in marmo, TV nascosta e pavimento bianco
Soggiorni gialli con pareti bianche - Foto e idee per arredare
9
