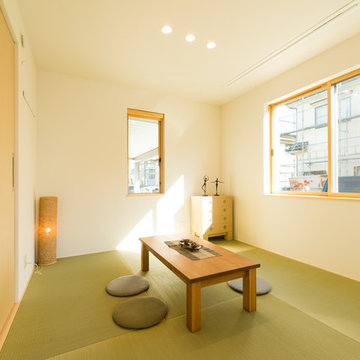Soggiorni gialli con pareti bianche - Foto e idee per arredare
Filtra anche per:
Budget
Ordina per:Popolari oggi
201 - 220 di 874 foto
1 di 3
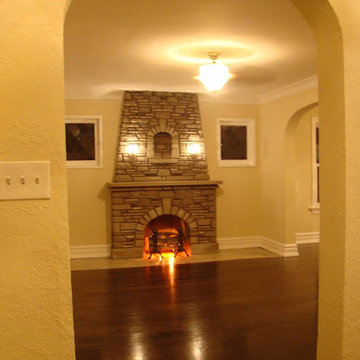
Immagine di un piccolo soggiorno classico con pareti bianche, camino classico, cornice del camino in pietra, parquet scuro e pavimento marrone
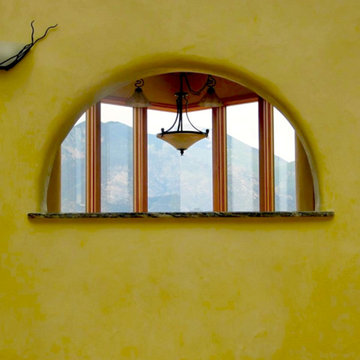
This 2400 sq. ft. home rests at the very beginning of the high mesa just outside of Taos. To the east, the Taos valley is green and verdant fed by rivers and streams that run down from the mountains, and to the west the high sagebrush mesa stretches off to the distant Brazos range.
The house is sited to capture the high mountains to the northeast through the floor to ceiling height corner window off the kitchen/dining room.The main feature of this house is the central Atrium which is an 18 foot adobe octagon topped with a skylight to form an indoor courtyard complete with a fountain. Off of this central space are two offset squares, one to the east and one to the west. The bedrooms and mechanical room are on the west side and the kitchen, dining, living room and an office are on the east side.
The house is a straw bale/adobe hybrid, has custom hand dyed plaster throughout with Talavera Tile in the public spaces and Saltillo Tile in the bedrooms. There is a large kiva fireplace in the living room, and a smaller one occupies a corner in the Master Bedroom. The Master Bathroom is finished in white marble tile. The separate garage is connected to the house with a triangular, arched breezeway with a copper ceiling.
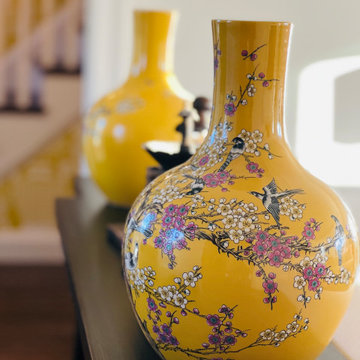
White and blue activate the auspicious chi of this living room and so they are the dominant colors. The pops of warm color aren't enough to weaken the blue and white activations, but they bring balance visually and energetically. We love how this painting by a local artist, @carriemeganart, captures the serene yet cheery mood of the space.
We used some of our favorite fabrics for the pillows: Schumacher Chenonceau in coral, and Lotus Garden in green/blue and coral. A Williams Sonoma yellow bird vase offers a teaser of the living room from the hallway. And the yellow vase call to the yellow Schumacher "Hellene" wallpaper from the foyer.
The live edge coffee table brings in a modern element, along with the English rolled arm sofas and navy lamps.
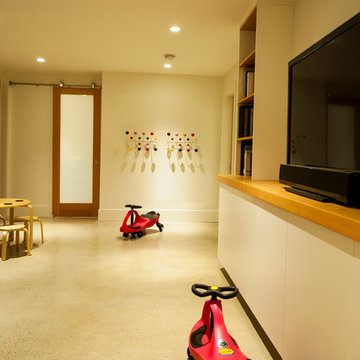
Family room in new basement with built-in storage and entertainment area with fir counter and shelves, polished concrete floor with radiant heating . Fir & obscure bypass door leads to the office/guest room
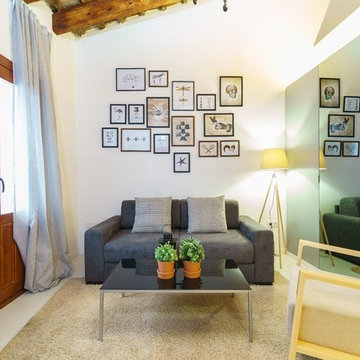
Foto di un soggiorno tradizionale di medie dimensioni e aperto con sala formale, pareti bianche, nessun camino e nessuna TV
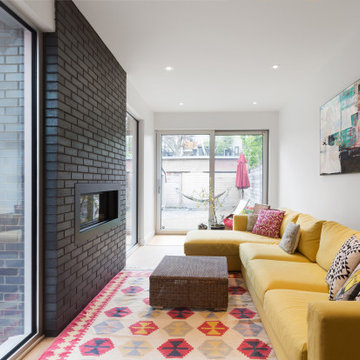
photo: Steve Montpetit
Ispirazione per un piccolo soggiorno design aperto con pareti bianche, parquet chiaro, camino classico e cornice del camino in mattoni
Ispirazione per un piccolo soggiorno design aperto con pareti bianche, parquet chiaro, camino classico e cornice del camino in mattoni

Ольга Рыкли
Ispirazione per un soggiorno contemporaneo aperto con pareti bianche, parquet scuro, TV a parete e pavimento marrone
Ispirazione per un soggiorno contemporaneo aperto con pareti bianche, parquet scuro, TV a parete e pavimento marrone
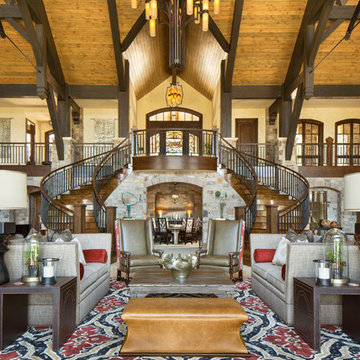
Idee per un ampio soggiorno rustico aperto con pareti bianche, nessun camino, nessuna TV e sala formale
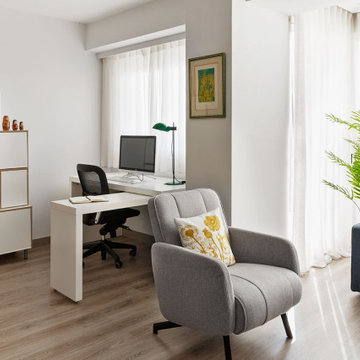
Aquí se puede apreciar la unificación de dos estancias que estaban separadas y presentaban dos espacios congestionados, que convertimos en una estancia mucho más amplia y de interacción entre las dos zonas. Así conseguimos una mayor comunicación para los habitantes de la vivienda y en ciertos momentos familiares, mayor espacio para disfrutar.
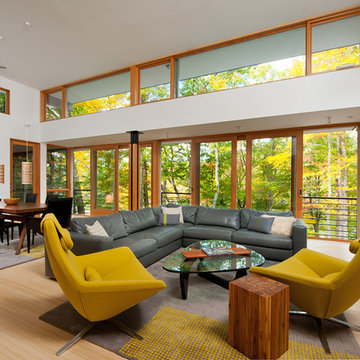
Foto di un grande soggiorno minimal aperto con pareti bianche, pavimento in bambù, camino lineare Ribbon, cornice del camino in pietra e nessuna TV
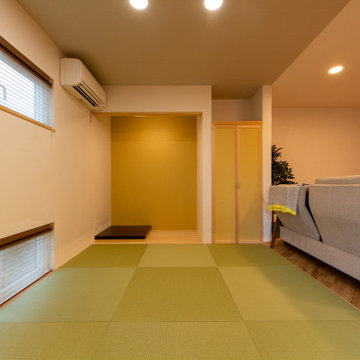
リビングから続く見晴らしの良い場所に和室を設置
お昼寝をしたり、お子様が遊んだりするには最適なスペース。
グリーンの畳には市松模様になるよう少しだけ色を変える遊び心も忘れません。
Idee per un soggiorno moderno aperto con pareti bianche, pavimento in tatami, nessun camino e pavimento verde
Idee per un soggiorno moderno aperto con pareti bianche, pavimento in tatami, nessun camino e pavimento verde
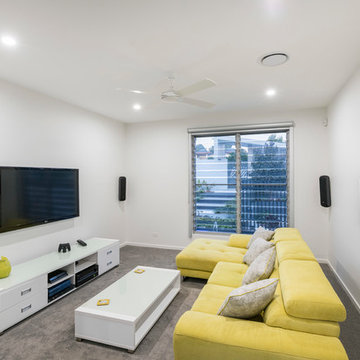
Idee per un soggiorno minimal con pareti bianche, moquette, TV a parete e pavimento grigio
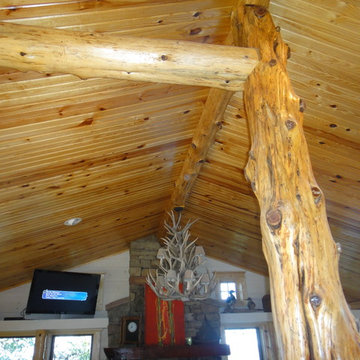
This unique cabin began as an ordinary ranch house with a million dollar Lake Norfork view. The layout was chopped up with too small of kitchen and baths. One bath that served two bedrooms was only accessible through one bedroom. We valted all of the ceilings and finished them with wood. Only closing in the porch, we rearranged the entire house. It is not only dramatic, it is functional and full of excellent craftsmanship. Howard Shannon drew all of the plans.
Photos by Claudia Shannon
Claudia Shannon
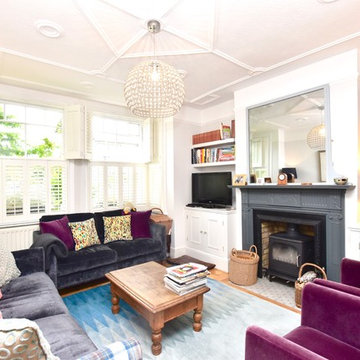
Fadi Metos Photography
Ispirazione per un soggiorno bohémian di medie dimensioni e chiuso con sala formale, parquet chiaro, camino classico, cornice del camino in metallo, TV autoportante, pavimento marrone e pareti bianche
Ispirazione per un soggiorno bohémian di medie dimensioni e chiuso con sala formale, parquet chiaro, camino classico, cornice del camino in metallo, TV autoportante, pavimento marrone e pareti bianche
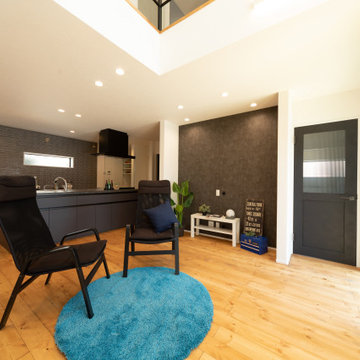
約22帖のリビングには広い吹き抜け空間があります。そこから見える内窓やスチール手摺の階段、2階ホールが素敵です。
Immagine di un soggiorno industriale aperto con pareti bianche, pavimento in legno massello medio, TV a parete, pavimento marrone, soffitto in carta da parati e carta da parati
Immagine di un soggiorno industriale aperto con pareti bianche, pavimento in legno massello medio, TV a parete, pavimento marrone, soffitto in carta da parati e carta da parati
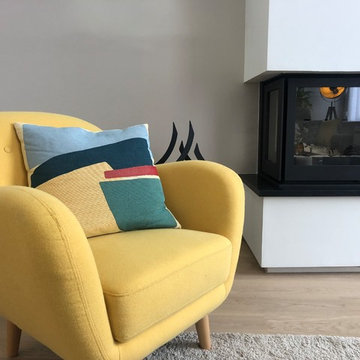
3 pièces en enfilade rendaient l'aménagement de cette maison impossible. Une petite cour dans la continuité de l'entrée a permis de créer une extension sous une belle verrière pour améliorer la fluidité de la circulation. Ainsi dés l'entrée l'extension offre une vue directe sur le jardin et un accès direct à la cuisine et l'escalier qui mène à l'étage. La cuisine est maintenant ouverte sur la salle à manger pour un espace plus convivial. Le salon est aménagé autour de la cheminée pour rendre la pièce plus chaleureuse.
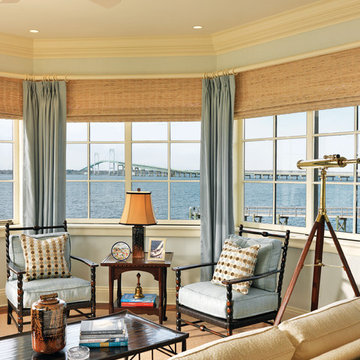
This project was an historic renovation located on Narragansett Point in Newport, RI returning the structure to a single family house. The stunning porch running the length of the first floor and overlooking the bay served as the focal point for the design work. The view of the bay from the great octagon living room and outdoor porch is the heart of this waterfront home. The exterior was restored to 19th century character. Craftsman inspired details directed the character of the interiors. The entry hall is paneled in butternut, a traditional material for boat interiors.
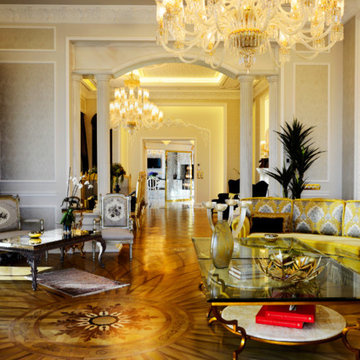
Ispirazione per un soggiorno classico di medie dimensioni e chiuso con angolo bar, pareti bianche, pavimento in legno massello medio, stufa a legna e cornice del camino in pietra
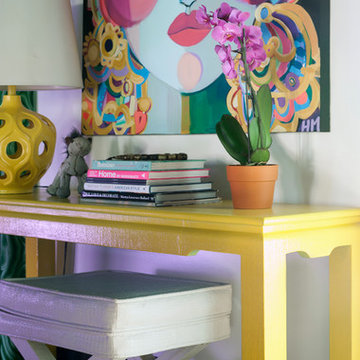
Mekenzie France
Foto di un soggiorno bohémian aperto con pareti bianche, moquette e parete attrezzata
Foto di un soggiorno bohémian aperto con pareti bianche, moquette e parete attrezzata
Soggiorni gialli con pareti bianche - Foto e idee per arredare
11
