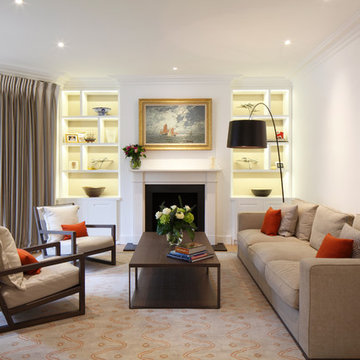Soggiorni con pareti bianche - Foto e idee per arredare
Filtra anche per:
Budget
Ordina per:Popolari oggi
141 - 160 di 248.644 foto
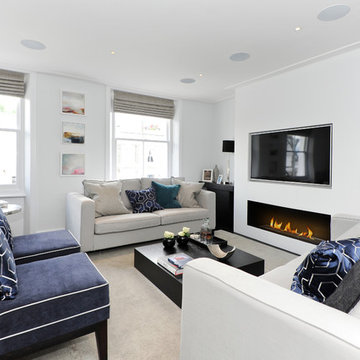
Luke Casserley
Ispirazione per un soggiorno tradizionale con pareti bianche e camino lineare Ribbon
Ispirazione per un soggiorno tradizionale con pareti bianche e camino lineare Ribbon
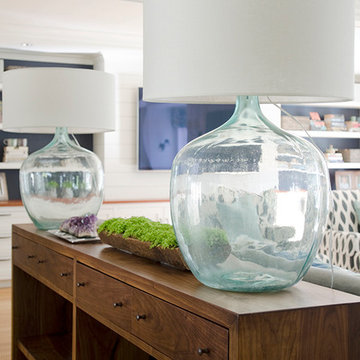
This New England home has the essence of a traditional home, yet offers a modern appeal. The home renovation and addition involved moving the kitchen to the addition, leaving the resulting space to become a formal dining and living area.
The extension over the garage created an expansive open space on the first floor. The large, cleverly designed space seamlessly integrates the kitchen, a family room, and an eating area.
A substantial center island made of soapstone slabs has ample space to accommodate prepping for dinner on one side, and the kids doing their homework on the other. The pull-out drawers at the end contain extra refrigerator and freezer space. Additionally, the glass backsplash tile offers a refreshing luminescence to the area. A custom designed informal dining table fills the space adjacent to the center island.
Paint colors in keeping with the overall color scheme were given to the children. Their resulting artwork sits above the family computers. Chalkboard paint covers the wall opposite the kitchen area creating a drawing wall for the kids. Around the corner from this, a reclaimed door from the grandmother's home hangs in the opening to the pantry. Details such as these provide a sense of family and history to the central hub of the home.
Builder: Anderson Contracting Service
Interior Designer: Kristina Crestin
Photographer: Jamie Salomon

Janine Dowling Design, Inc.
www.janinedowling.com
Photographer: Michael Partenio
Esempio di un grande soggiorno stile marinaro aperto con pareti bianche, parquet chiaro, camino classico, cornice del camino in pietra, sala formale e pavimento beige
Esempio di un grande soggiorno stile marinaro aperto con pareti bianche, parquet chiaro, camino classico, cornice del camino in pietra, sala formale e pavimento beige
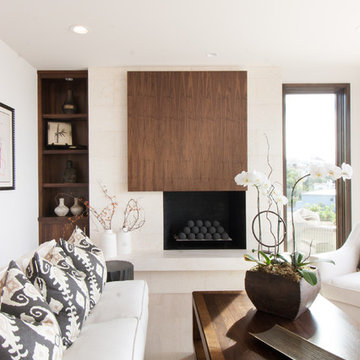
Foto di un soggiorno moderno con pareti bianche, parquet chiaro e camino classico

Foto di un grande soggiorno classico con libreria, pareti bianche, parquet chiaro, nessun camino e parete attrezzata
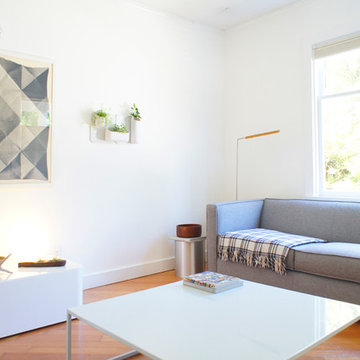
Immagine di un piccolo soggiorno minimalista aperto con pareti bianche, pavimento in legno massello medio, nessun camino e nessuna TV
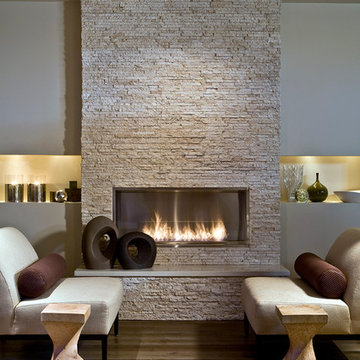
Elegant lounge space with smooth flooring and a ceiling high fireplace with a smooth top hearth.
Immagine di un soggiorno minimalista di medie dimensioni e aperto con pareti bianche, parquet chiaro, camino classico, cornice del camino in pietra, sala formale, nessuna TV e pavimento marrone
Immagine di un soggiorno minimalista di medie dimensioni e aperto con pareti bianche, parquet chiaro, camino classico, cornice del camino in pietra, sala formale, nessuna TV e pavimento marrone
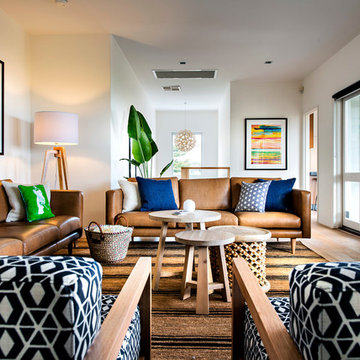
Ispirazione per un soggiorno minimalista con pareti bianche e pavimento in legno massello medio
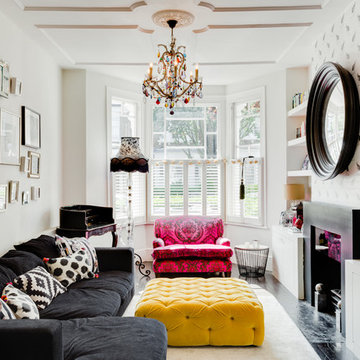
Paul Chapman photography
Ispirazione per un soggiorno eclettico con pareti bianche e camino classico
Ispirazione per un soggiorno eclettico con pareti bianche e camino classico

When a soft contemporary style meets artistic-minded homeowners, the result is this exquisite dwelling in Corona del Mar from Brandon Architects and Patterson Custom Homes. Complete with curated paintings and an art studio, the 4,300-square-foot residence utilizes Western Window Systems’ Series 600 Multi-Slide doors and windows to blur the boundaries between indoor and outdoor spaces. In one instance, the retractable doors open to an outdoor courtyard. In another, they lead to a spa and views of the setting sun. Photos by Jeri Koegel.
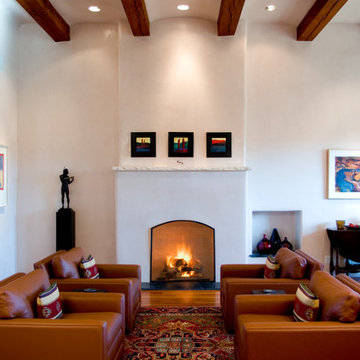
Ispirazione per un grande soggiorno mediterraneo aperto con sala formale, camino classico, nessuna TV, pareti bianche, pavimento in legno massello medio e cornice del camino in intonaco
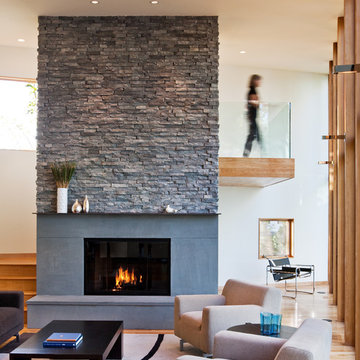
Paul Crosby
Esempio di un soggiorno contemporaneo con pareti bianche e camino classico
Esempio di un soggiorno contemporaneo con pareti bianche e camino classico
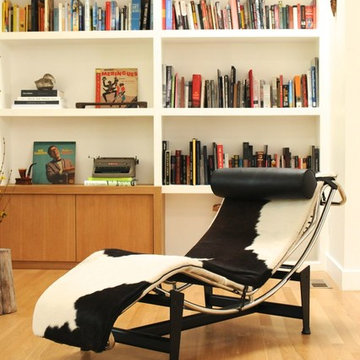
Daniel Lewin
Immagine di un soggiorno minimal di medie dimensioni e aperto con pareti bianche e parquet chiaro
Immagine di un soggiorno minimal di medie dimensioni e aperto con pareti bianche e parquet chiaro
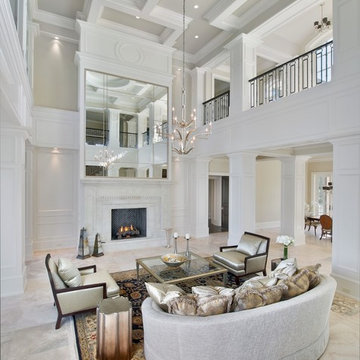
This residence was custom designed by Don Stevenson Design, Inc., Naples, FL. The plans for this residence can be purchased by inquiry at www.donstevensondesign.com.
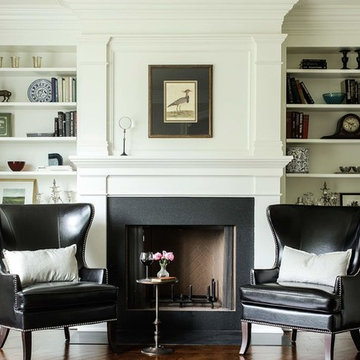
contractor: Etai Har-El
photographer: Christian Garibaldi
Ispirazione per un soggiorno chic con pareti bianche, parquet scuro e camino classico
Ispirazione per un soggiorno chic con pareti bianche, parquet scuro e camino classico
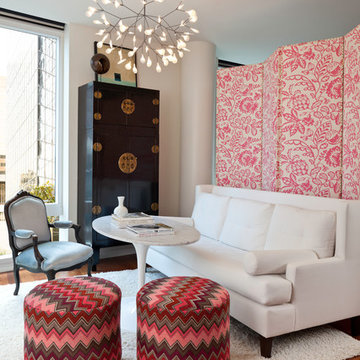
Contemporary studio in Bellevue, Washington. Interior design by award winning interior design firm, Hyde Evans Design
Photo by Benni adams
Ispirazione per un piccolo soggiorno classico con sala formale, pareti bianche e pavimento in legno massello medio
Ispirazione per un piccolo soggiorno classico con sala formale, pareti bianche e pavimento in legno massello medio

Idee per un soggiorno tradizionale di medie dimensioni e aperto con pareti bianche, sala formale, parquet chiaro, camino ad angolo, cornice del camino piastrellata e tappeto

The new basement is the ultimate multi-functional space. A bar, foosball table, dartboard, and glass garage door with direct access to the back provide endless entertainment for guests; a cozy seating area with a whiteboard and pop-up television is perfect for Mike's work training sessions (or relaxing!); and a small playhouse and fun zone offer endless possibilities for the family's son, James.
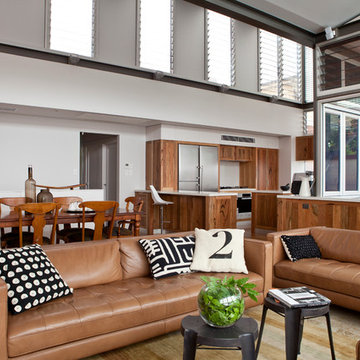
Heather Robbins of Red Images Fine Photography
Immagine di un grande soggiorno classico aperto con pareti bianche e pavimento in legno massello medio
Immagine di un grande soggiorno classico aperto con pareti bianche e pavimento in legno massello medio
Soggiorni con pareti bianche - Foto e idee per arredare
8
