Soggiorni con cornice del camino in mattoni - Foto e idee per arredare
Filtra anche per:
Budget
Ordina per:Popolari oggi
1 - 20 di 30.169 foto
1 di 2
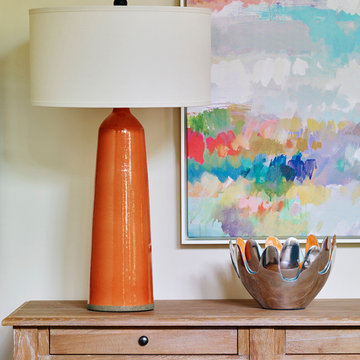
Emily Followill
Esempio di un grande soggiorno moderno aperto con pareti grigie, pavimento in legno massello medio, camino classico, cornice del camino in mattoni e TV autoportante
Esempio di un grande soggiorno moderno aperto con pareti grigie, pavimento in legno massello medio, camino classico, cornice del camino in mattoni e TV autoportante

The original masonry fireplace, with brick veneer and floating steel framed hearth. The hearth was re-surfaced with a concrete, poured in place counter material. Low voltage, MR-16 recessed lights accent the fireplace and artwork. A small sidelight brings natural light in to wash the brick fireplace as well. Photo by Christopher Wright, CR
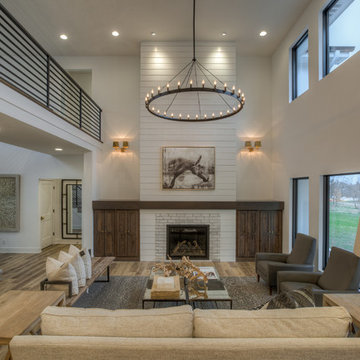
Foto di un soggiorno country aperto con pareti bianche, pavimento in vinile, cornice del camino in mattoni, pavimento beige, sala formale e camino classico

Large open family room with corner red brick fireplace accented with dark grey walls. Grey walls are accentuated with square molding details to create interest and depth. Wood Tiles on the floors have grey and beige tones to pull in the colors and add warmth. Model Home is staged by Linfield Design to show ample seating with a large light beige sectional and brown accent chair. The entertainment piece is situated on one wall with a flat TV above and a large mirror placed on the opposite side of the fireplace. The mirror is purposely positioned to face the back windows to bring light to the room. Accessories, pillows and art in blue add touches of color and interest to the family room. Shop for pieces at ModelDeco.com
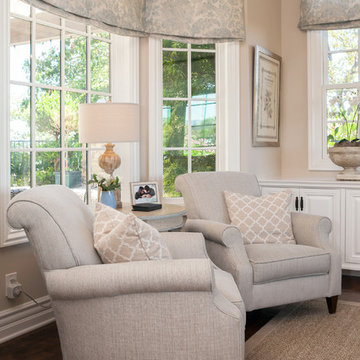
Idee per un soggiorno tradizionale di medie dimensioni e chiuso con pareti beige, pavimento in legno massello medio, camino classico, cornice del camino in mattoni e TV a parete

The living room in this mid-century remodel is open to both the dining room and kitchen behind. Tall ceilings and transom windows help the entire space feel airy and open, while open grained cypress ceilings add texture and warmth to the ceiling. Existing brick walls have been painted a warm white and floors are old growth walnut. White oak wood veneer was chosen for the custom millwork at the entertainment center.
Sofa is sourced from Crate & Barrel and the coffee table is the Gage Cocktail Table by Room & Board.
Interior by Allison Burke Interior Design
Architecture by A Parallel
Paul Finkel Photography
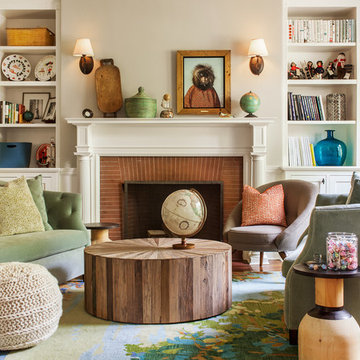
Sean Litchfield
Esempio di un soggiorno contemporaneo con cornice del camino in mattoni
Esempio di un soggiorno contemporaneo con cornice del camino in mattoni

Rob Karosis
Immagine di un soggiorno country con pareti bianche, pavimento in legno massello medio, camino classico, cornice del camino in mattoni e TV a parete
Immagine di un soggiorno country con pareti bianche, pavimento in legno massello medio, camino classico, cornice del camino in mattoni e TV a parete
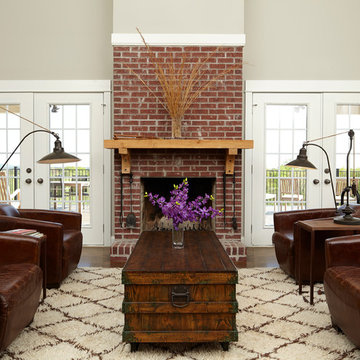
Charlie Quade Protography
Esempio di un soggiorno tradizionale con pareti beige, camino classico, cornice del camino in mattoni e nessuna TV
Esempio di un soggiorno tradizionale con pareti beige, camino classico, cornice del camino in mattoni e nessuna TV

A crisp and consistent color scheme and composition creates an airy, unified mood throughout the diminutive 13' x 13' living room. Dark hardwood floors add warmth and contrast. We added thick moldings to architecturally enhance the house.
Gauzy cotton Roman shades dress new hurricane-proof windows and coax additional natural light into the home. Because of their versatility, pairs of furniture instead of single larger pieces are used throughout the home. This helps solve the space problem because these smaller pieces can be moved and stored easily.
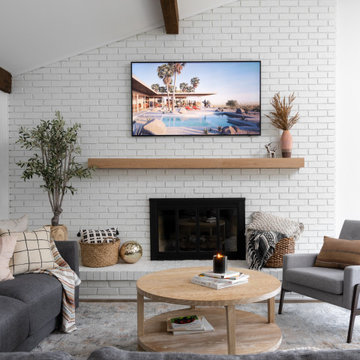
Open concept living room, dining room and kitchen remodel. White brick fireplace pairs perfect with sectional sofa and two chairs for easy entertaining. Living space opens to dining room and kitchen allow for everyone to see each other throughout the space.

Beautiful handmade alcove cabinetry. With plenty of storage and featuring in-frame raised panel doors, Solid oak full stave worktops and matching chunky oak veneer floating shelves. Cabinetry finished in F&B Cinder Rose Matt. Sprayfinished

Esempio di un soggiorno country con pareti grigie, stufa a legna, cornice del camino in mattoni, pavimento beige e travi a vista
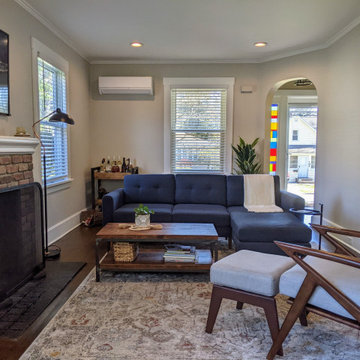
A complete redesign of this long and narrow living room with multiple functions for a young family.
Esempio di un piccolo soggiorno minimalista chiuso con pareti grigie, parquet scuro, camino classico, cornice del camino in mattoni, TV a parete e pavimento marrone
Esempio di un piccolo soggiorno minimalista chiuso con pareti grigie, parquet scuro, camino classico, cornice del camino in mattoni, TV a parete e pavimento marrone
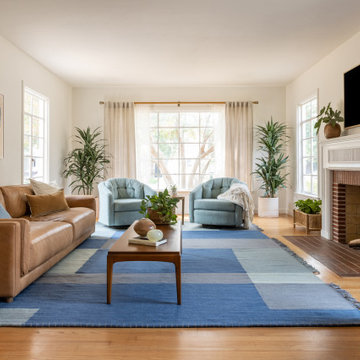
This bright and airy living room was created through pastel pops of pink and blue and natural elements of greenery, lots of light, and a sleek caramel leather couch all focused around the red brick fireplace.
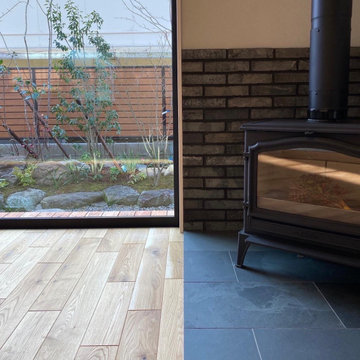
英国ESSE社の薪ストーブ。
和モダンの雰囲気に合わせ、周囲をグレーのタイルで統一。炎のある豊かな暮らしを実現。
Ispirazione per un soggiorno di medie dimensioni con pareti bianche, pavimento in legno massello medio, camino ad angolo, cornice del camino in mattoni, TV a parete, pavimento grigio, soffitto in carta da parati e pareti in perlinato
Ispirazione per un soggiorno di medie dimensioni con pareti bianche, pavimento in legno massello medio, camino ad angolo, cornice del camino in mattoni, TV a parete, pavimento grigio, soffitto in carta da parati e pareti in perlinato
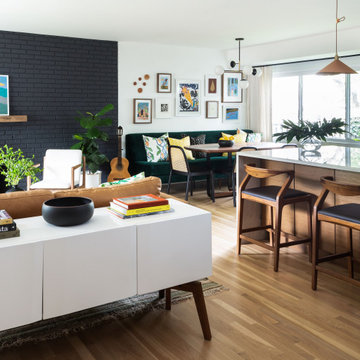
Immagine di un piccolo soggiorno moderno aperto con pareti bianche, parquet chiaro, camino classico, cornice del camino in mattoni, nessuna TV e pavimento beige
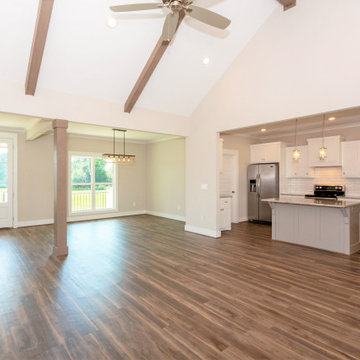
Foto di un soggiorno country di medie dimensioni e aperto con pareti grigie, pavimento in vinile, camino classico, cornice del camino in mattoni, TV a parete, pavimento grigio e travi a vista

This living space is part of a Great Room that connects to the kitchen. Beautiful white brick cladding around the fireplace and chimney. White oak features including: fireplace mantel, floating shelves, and solid wood floor. The custom cabinetry on either side of the fireplace has glass display doors and Cambria Quartz countertops. The firebox is clad with stone in herringbone pattern.
Photo by Molly Rose Photography

Photographer: Henry Woide
- www.henrywoide.co.uk
Architecture: 4SArchitecture
Ispirazione per un piccolo soggiorno minimal chiuso con sala formale, pareti blu, parquet chiaro, stufa a legna, cornice del camino in mattoni e porta TV ad angolo
Ispirazione per un piccolo soggiorno minimal chiuso con sala formale, pareti blu, parquet chiaro, stufa a legna, cornice del camino in mattoni e porta TV ad angolo
Soggiorni con cornice del camino in mattoni - Foto e idee per arredare
1