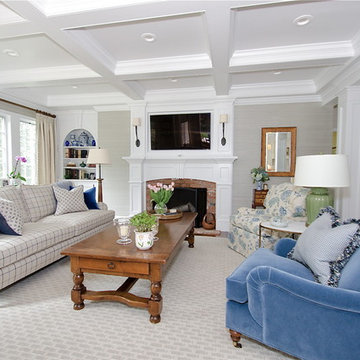Soggiorni con cornice del camino in mattoni - Foto e idee per arredare
Filtra anche per:
Budget
Ordina per:Popolari oggi
81 - 100 di 30.128 foto
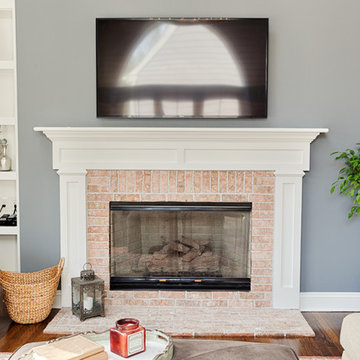
A lovely peaceful space for friends and family to gather.
The flat screen TV is mounted above the fireplace and beside it is a built- in bookcase.
The Fireplace Hearth's white painted surface is custom designed and built in a transitional style that works beautifully with this lovely light and airy home.
Photos by Alicia's Art, LLC
RUDLOFF Custom Builders, is a residential construction company that connects with clients early in the design phase to ensure every detail of your project is captured just as you imagined. RUDLOFF Custom Builders will create the project of your dreams that is executed by on-site project managers and skilled craftsman, while creating lifetime client relationships that are build on trust and integrity.
We are a full service, certified remodeling company that covers all of the Philadelphia suburban area including West Chester, Gladwynne, Malvern, Wayne, Haverford and more.
As a 6 time Best of Houzz winner, we look forward to working with you on your next project.
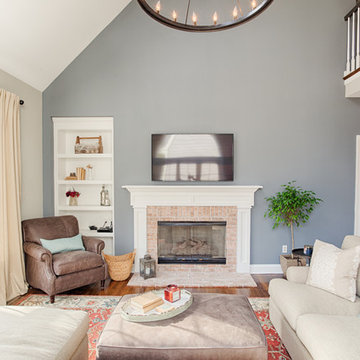
A lovely peaceful space for friends and family to gather.
The flat screen TV is mounted above the fireplace and beside it is placed asymmetrically a built- in bookcase. The built in bookcase on the left balances the dramatic architectural element of the 2nd floor railing above.
A large circular pendant light fixture adds charm and character to the room.
Photos by Alicia's Art, LLC
RUDLOFF Custom Builders, is a residential construction company that connects with clients early in the design phase to ensure every detail of your project is captured just as you imagined. RUDLOFF Custom Builders will create the project of your dreams that is executed by on-site project managers and skilled craftsman, while creating lifetime client relationships that are build on trust and integrity.
We are a full service, certified remodeling company that covers all of the Philadelphia suburban area including West Chester, Gladwynne, Malvern, Wayne, Haverford and more.
As a 6 time Best of Houzz winner, we look forward to working with you on your next project.
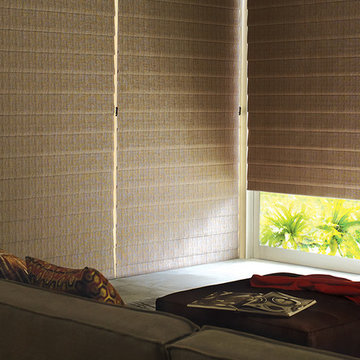
Hunter Douglas roman shades come in many designs and styles to fit a variety of home interiors. Vignette modern roman shades can be horizontal or vertical orientation. Custom Alustra Vignette roman shades have exclusive designer fabrics and are a favorite of interior decorators. Design Studio roman shades come in a variety of fabrics and can be customized with tapes, trim and valances.
Solera roman blinds are made of non-woven and woven fabric will cellular shade construction for a variety of room darkening and light filtering options. Motorized roman shades and motorized blackout shades available.Room darkening roman shades and blackout roman shades from Hunter Douglas. Look at the large windows these insulating shades cover to turn this room from a bright space to one that has full privacy and light control. The gas fireplace makes the space cozy.
If you are looking for more window treatment ideas or ideas for living room, visit our website at www.windowsdressedup.com and take a virtual tour. Windows Dressed Up in Denver is also is your source for custom curtains, drapes, valances, custom roman shades, valances and cornices. We also make custom bedding - comforters, duvet covers, throw pillows, bolsters and upholstered headboards. Custom curtain rods & drapery hardware too. Window measuring and installation services available. Located at 38th Ave on Tennyson St. Denver, Broomfield, Evergreen, Northglenn, Greenwood Village - all across Denver metro.
Hunter Douglas roman shades photo. Living room ideas.
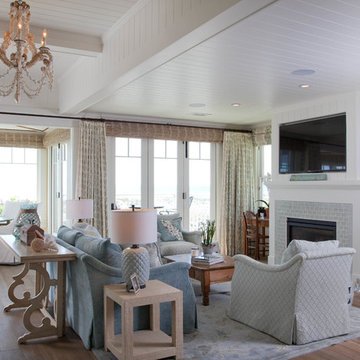
Kim Grant, Architect;
Elizabeth Barkett, Interior Designer - Ross Thiele & Sons Ltd.;
Gail Owens, Photographer
Ispirazione per un ampio soggiorno stile marinaro aperto con pareti bianche, pavimento in legno massello medio, camino classico, TV a parete e cornice del camino in mattoni
Ispirazione per un ampio soggiorno stile marinaro aperto con pareti bianche, pavimento in legno massello medio, camino classico, TV a parete e cornice del camino in mattoni
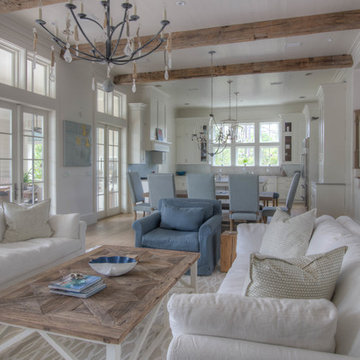
Soft color palette with white, blues and greens gives this home the perfect setting for relaxing at the beach! Low Country Lighting and Darlana Lanterns are the perfect combination expanding this Great Room! Construction by Borges Brooks Builders and Photography by Fletcher Isaacs.

Walls were painted with 1' stripes. Floating shelves were added to back walls. Brick fireplace was painted white. TV was mounted over the mantel. Custom made 4x4' reclaimed wood coffee table was paired with a Ethan Allen leather sectional and chair/ottoman set. Paint color is Devine Ginseng.

Emily Followill
Ispirazione per un soggiorno stile marinaro con sala formale, pareti beige, moquette, camino classico e cornice del camino in mattoni
Ispirazione per un soggiorno stile marinaro con sala formale, pareti beige, moquette, camino classico e cornice del camino in mattoni
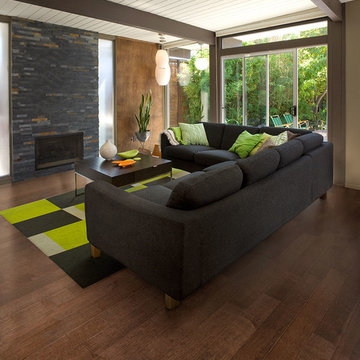
Color: Spirit-Cave-Maple
Immagine di un soggiorno minimalista di medie dimensioni e aperto con pareti multicolore, pavimento in legno massello medio, cornice del camino in mattoni, nessuna TV e camino lineare Ribbon
Immagine di un soggiorno minimalista di medie dimensioni e aperto con pareti multicolore, pavimento in legno massello medio, cornice del camino in mattoni, nessuna TV e camino lineare Ribbon

Esempio di un grande soggiorno rustico aperto con pareti beige, pavimento in legno massello medio, camino classico, cornice del camino in mattoni e TV a parete
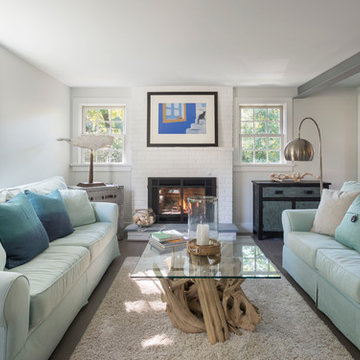
A successful design build project by Red House. This home underwent a complete interior and exterior renovation including a shed dormer addition on the rear. All new finishes, windows, cabinets, insulation, and mechanical systems. Photo by Nat Rea
Instagram: @redhousedesignbuild
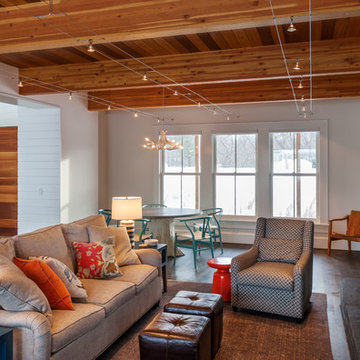
Paul Crosby Architectural Photography
Immagine di un soggiorno design di medie dimensioni e aperto con pareti bianche, parquet scuro, camino classico, cornice del camino in mattoni e nessuna TV
Immagine di un soggiorno design di medie dimensioni e aperto con pareti bianche, parquet scuro, camino classico, cornice del camino in mattoni e nessuna TV

Our goal on this project was to make the main floor of this lovely early 20th century home in a popular Vancouver neighborhood work for a growing family of four. We opened up the space, both literally and aesthetically, with windows and skylights, an efficient layout, some carefully selected furniture pieces and a soft colour palette that lends a light and playful feel to the space. Our clients can hardly believe that their once small, dark, uncomfortable main floor has become a bright, functional and beautiful space where they can now comfortably host friends and hang out as a family. Interior Design by Lori Steeves of Simply Home Decorating Inc. Photos by Tracey Ayton Photography.
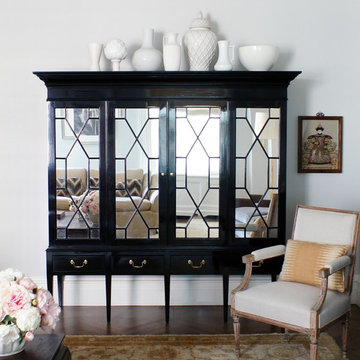
Idee per un soggiorno eclettico di medie dimensioni e chiuso con libreria, parquet chiaro, camino classico, cornice del camino in mattoni, nessuna TV e pareti grigie
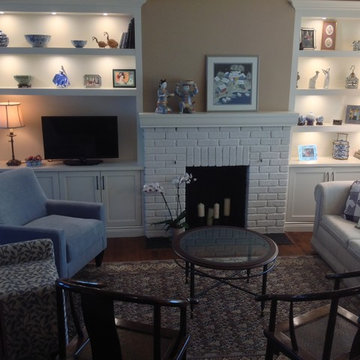
With the addition of custom bookshelves and a new mantel, this living room became a much more welcoming space to showcase the client's collection of Asian ceramics, collected during her time abroad. New occasional chairs in her favourite palette round off the seating area.
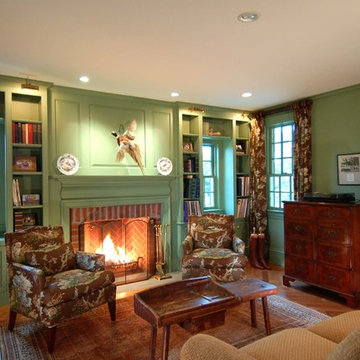
Esempio di un soggiorno country di medie dimensioni e chiuso con pareti verdi, pavimento in legno massello medio, camino classico, cornice del camino in mattoni e nessuna TV
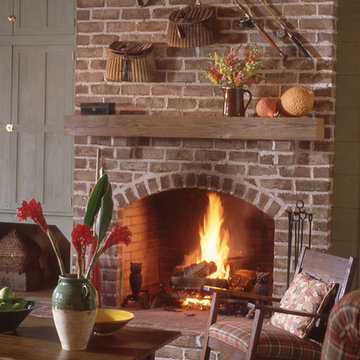
Bill Stites
Idee per un soggiorno rustico con camino classico e cornice del camino in mattoni
Idee per un soggiorno rustico con camino classico e cornice del camino in mattoni

Rob Karosis
Immagine di un soggiorno country con pareti bianche, pavimento in legno massello medio, camino classico, cornice del camino in mattoni e TV a parete
Immagine di un soggiorno country con pareti bianche, pavimento in legno massello medio, camino classico, cornice del camino in mattoni e TV a parete
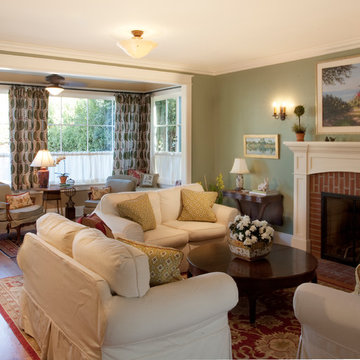
Allen Construction- Contractor
Photography: Brooks Institute
Immagine di un soggiorno vittoriano aperto e di medie dimensioni con pareti verdi, pavimento in legno massello medio, camino classico, cornice del camino in mattoni, sala formale e nessuna TV
Immagine di un soggiorno vittoriano aperto e di medie dimensioni con pareti verdi, pavimento in legno massello medio, camino classico, cornice del camino in mattoni, sala formale e nessuna TV
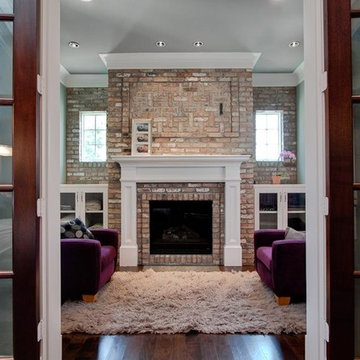
Immagine di un soggiorno classico con cornice del camino in mattoni, TV nascosta e tappeto
Soggiorni con cornice del camino in mattoni - Foto e idee per arredare
5
