Soggiorni con cornice del camino in mattoni e TV a parete - Foto e idee per arredare
Filtra anche per:
Budget
Ordina per:Popolari oggi
1 - 20 di 8.013 foto
1 di 3

Idee per un soggiorno country di medie dimensioni e aperto con sala formale, pareti bianche, pavimento in legno massello medio, camino classico, cornice del camino in mattoni, TV a parete e pavimento marrone

An elevated modern cottage living room with a custom-built wall unit featuring a sleek bookshelf. Crafted with a keen eye for contemporary design, this project seamlessly blends functionality and style. The unit boasts clean lines and a minimalist aesthetic, perfectly complementing the cozy charm of the cottage space. With ample shelving for favourite reads and display items, this bespoke addition transforms the living room into a curated haven of sophistication and comfort.

Ispirazione per un grande soggiorno minimalista chiuso con pareti marroni, parquet chiaro, cornice del camino in mattoni, TV a parete, camino ad angolo e pavimento beige

Haris Kenjar
Idee per un soggiorno moderno di medie dimensioni e chiuso con sala formale, pareti bianche, parquet chiaro, camino classico, cornice del camino in mattoni, TV a parete e pavimento beige
Idee per un soggiorno moderno di medie dimensioni e chiuso con sala formale, pareti bianche, parquet chiaro, camino classico, cornice del camino in mattoni, TV a parete e pavimento beige

Interior Design, Interior Architecture, Custom Millwork Design, Furniture Design, Art Curation, & AV Design by Chango & Co.
Photography by Sean Litchfield
See the feature in Domino Magazine

Rob Karosis
Immagine di un soggiorno country con pareti bianche, pavimento in legno massello medio, camino classico, cornice del camino in mattoni e TV a parete
Immagine di un soggiorno country con pareti bianche, pavimento in legno massello medio, camino classico, cornice del camino in mattoni e TV a parete

What started as a kitchen and two-bathroom remodel evolved into a full home renovation plus conversion of the downstairs unfinished basement into a permitted first story addition, complete with family room, guest suite, mudroom, and a new front entrance. We married the midcentury modern architecture with vintage, eclectic details and thoughtful materials.

Crisp tones of maple and birch. Minimal and modern, the perfect backdrop for every room. With the Modin Collection, we have raised the bar on luxury vinyl plank. The result is a new standard in resilient flooring. Modin offers true embossed in register texture, a low sheen level, a rigid SPC core, an industry-leading wear layer, and so much more.

Foto di un grande soggiorno costiero aperto con angolo bar, pareti bianche, parquet chiaro, camino classico, cornice del camino in mattoni, TV a parete e travi a vista
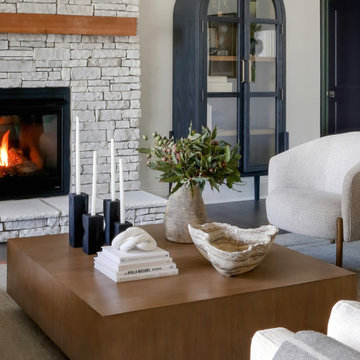
Styling details in this modern living room design.
Immagine di un grande soggiorno classico aperto con pareti bianche, parquet scuro, camino classico, cornice del camino in mattoni, TV a parete e pavimento marrone
Immagine di un grande soggiorno classico aperto con pareti bianche, parquet scuro, camino classico, cornice del camino in mattoni, TV a parete e pavimento marrone

As we discussed pulling down the interior walls and hoisting load-bearing beams in their place it became clear that the existing ceiling had to go and a new vaulted ceiling, complete with skylights would create a spacious, sunny, open living space.

Zen Den (Family Room)
Esempio di un soggiorno minimalista aperto con pareti marroni, pavimento in legno massello medio, camino bifacciale, cornice del camino in mattoni, TV a parete, pavimento marrone e soffitto in legno
Esempio di un soggiorno minimalista aperto con pareti marroni, pavimento in legno massello medio, camino bifacciale, cornice del camino in mattoni, TV a parete, pavimento marrone e soffitto in legno
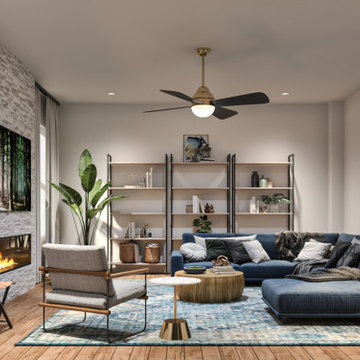
Stephanie Calderon Interiors added a feature wall, electric fireplace, new overhead fan/lighting, area rug and shelving to create a cozy and inviting space for this family. We didn't forget to include the baskets on the shelves for additional storage.
(Back wall actually opens up to kitchen)
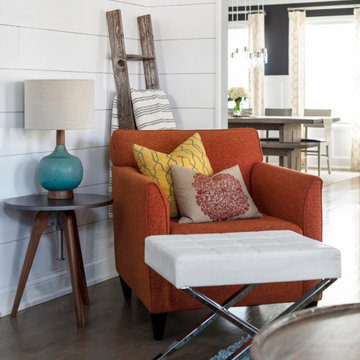
Photography by Picture Perfect House
Ispirazione per un soggiorno tradizionale di medie dimensioni e aperto con pareti bianche, pavimento in legno massello medio, camino classico, cornice del camino in mattoni, TV a parete, pavimento grigio e pareti in perlinato
Ispirazione per un soggiorno tradizionale di medie dimensioni e aperto con pareti bianche, pavimento in legno massello medio, camino classico, cornice del camino in mattoni, TV a parete, pavimento grigio e pareti in perlinato

White washed built-in shelving and a custom fireplace with washed brick, rustic wood mantel, and chevron shiplap above.
Idee per un grande soggiorno stile marinaro aperto con pareti grigie, pavimento in vinile, camino classico, cornice del camino in mattoni, TV a parete, pavimento marrone e travi a vista
Idee per un grande soggiorno stile marinaro aperto con pareti grigie, pavimento in vinile, camino classico, cornice del camino in mattoni, TV a parete, pavimento marrone e travi a vista

Immagine di un soggiorno tradizionale aperto con pareti bianche, pavimento in legno massello medio, camino classico, cornice del camino in mattoni, TV a parete, pavimento marrone e travi a vista
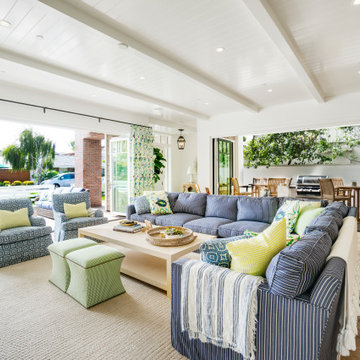
Esempio di un soggiorno stile marinaro di medie dimensioni e aperto con pareti bianche, parquet chiaro, camino classico, cornice del camino in mattoni e TV a parete

Esempio di un soggiorno country di medie dimensioni e stile loft con pareti grigie, camino classico, TV a parete, pavimento in legno massello medio, cornice del camino in mattoni e pavimento marrone
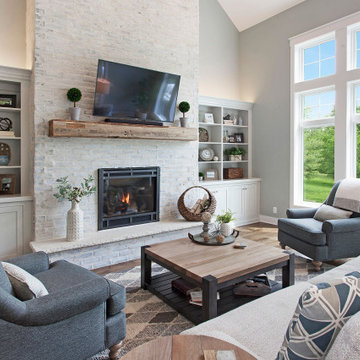
Idee per un soggiorno country di medie dimensioni con pareti grigie, camino classico, TV a parete, pavimento in legno massello medio, cornice del camino in mattoni e pavimento marrone
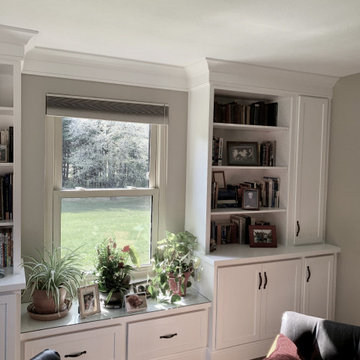
A living room that received some wonderful updates. New built ins, flooring, and custom fireplace work has given this room a brighter and sleeker look. Using the clean lines of Marsh's Atlanta doors on the built in's help compliment the lines of the shiplap on the fireplace. The Luxury Vinyl Plank flooring in "Latte" compliments the color of the brick well while still keeping the space light and bright.
Soggiorni con cornice del camino in mattoni e TV a parete - Foto e idee per arredare
1