Soggiorni con cornice del camino in mattoni e con abbinamento di divani diversi - Foto e idee per arredare
Filtra anche per:
Budget
Ordina per:Popolari oggi
1 - 15 di 15 foto
1 di 3
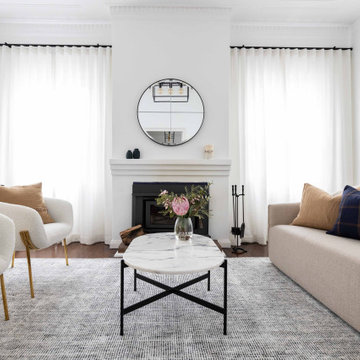
Foto di un grande soggiorno contemporaneo chiuso con sala formale, pareti bianche, parquet scuro, camino classico, cornice del camino in mattoni, nessuna TV, pavimento marrone e con abbinamento di divani diversi
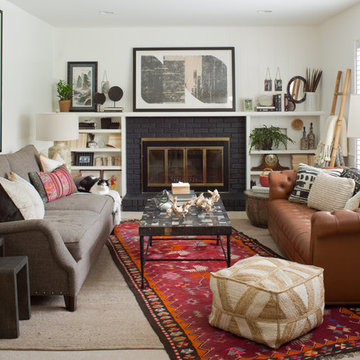
Emily Minton Redfield
Esempio di un soggiorno boho chic con pareti bianche, cornice del camino in mattoni e con abbinamento di divani diversi
Esempio di un soggiorno boho chic con pareti bianche, cornice del camino in mattoni e con abbinamento di divani diversi
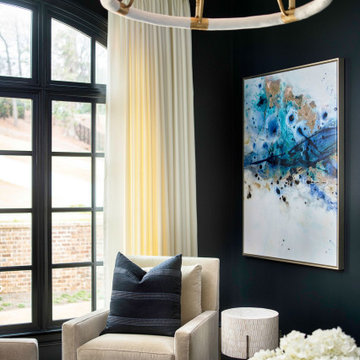
Pineapple House creates style and drama using contrasting bold colors -- primarily midnight black with snow white, set upon dark hardwood floors. In the parlor off of the entry hall, guests are greeted by an inviting conversation area. Four swivel chairs make the conversational area flexible.
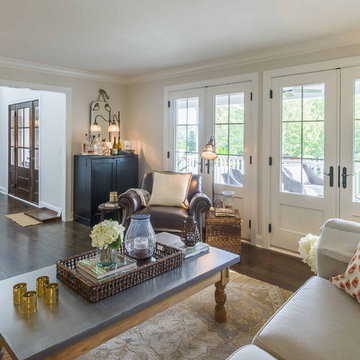
This 1990s brick home had decent square footage and a massive front yard, but no way to enjoy it. Each room needed an update, so the entire house was renovated and remodeled, and an addition was put on over the existing garage to create a symmetrical front. The old brown brick was painted a distressed white.
The 500sf 2nd floor addition includes 2 new bedrooms for their teen children, and the 12'x30' front porch lanai with standing seam metal roof is a nod to the homeowners' love for the Islands. Each room is beautifully appointed with large windows, wood floors, white walls, white bead board ceilings, glass doors and knobs, and interior wood details reminiscent of Hawaiian plantation architecture.
The kitchen was remodeled to increase width and flow, and a new laundry / mudroom was added in the back of the existing garage. The master bath was completely remodeled. Every room is filled with books, and shelves, many made by the homeowner.
Project photography by Kmiecik Imagery.
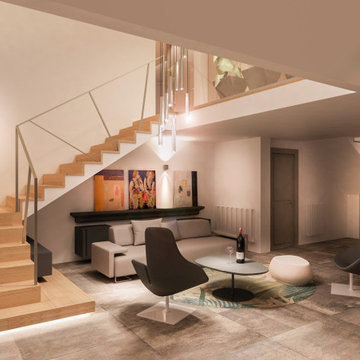
il doppio volume con il suo fascino indiscusso, fa da valore aggiunto alla zona relax e conversazione di fronte ad un caminetto. la scala è enfatizzata e resa leggera da un corrimano in acciaio, in contrasto con il rivestimento in legno.
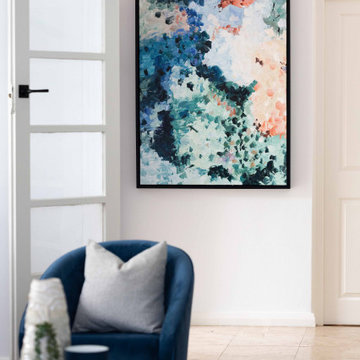
Immagine di un grande soggiorno minimal chiuso con sala formale, pareti bianche, parquet scuro, camino classico, cornice del camino in mattoni, nessuna TV, pavimento marrone e con abbinamento di divani diversi
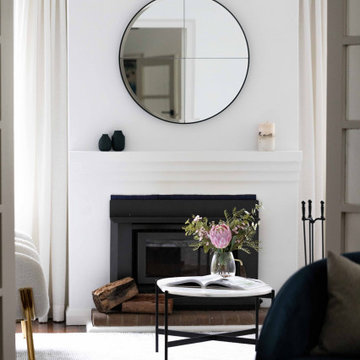
Esempio di un grande soggiorno contemporaneo chiuso con sala formale, pareti bianche, parquet scuro, camino classico, cornice del camino in mattoni, nessuna TV, pavimento marrone e con abbinamento di divani diversi
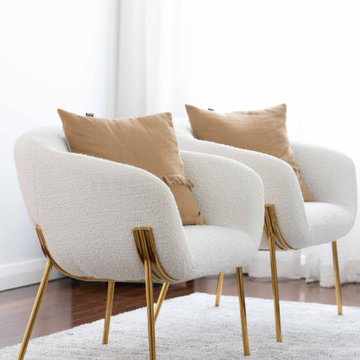
Esempio di un grande soggiorno design chiuso con sala formale, pareti bianche, parquet scuro, camino classico, cornice del camino in mattoni, nessuna TV, pavimento marrone e con abbinamento di divani diversi
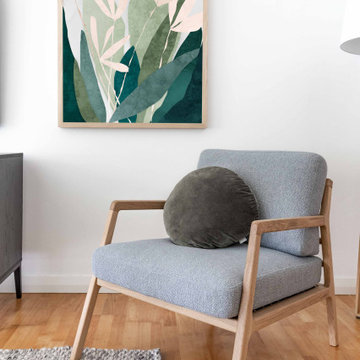
Esempio di un grande soggiorno contemporaneo chiuso con sala formale, pareti bianche, parquet scuro, camino classico, cornice del camino in mattoni, nessuna TV, pavimento marrone e con abbinamento di divani diversi
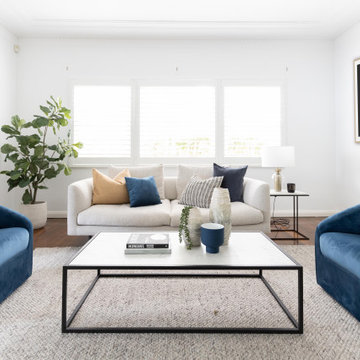
Immagine di un grande soggiorno minimal chiuso con sala formale, pareti bianche, parquet scuro, camino classico, cornice del camino in mattoni, nessuna TV, pavimento marrone e con abbinamento di divani diversi
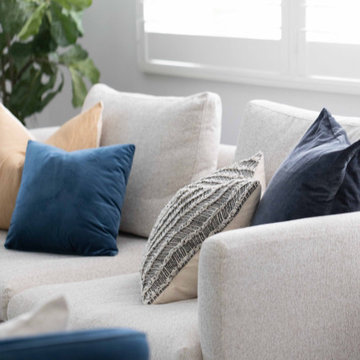
Ispirazione per un grande soggiorno design chiuso con sala formale, pareti bianche, parquet scuro, camino classico, cornice del camino in mattoni, nessuna TV, pavimento marrone e con abbinamento di divani diversi

This 1990s brick home had decent square footage and a massive front yard, but no way to enjoy it. Each room needed an update, so the entire house was renovated and remodeled, and an addition was put on over the existing garage to create a symmetrical front. The old brown brick was painted a distressed white.
The 500sf 2nd floor addition includes 2 new bedrooms for their teen children, and the 12'x30' front porch lanai with standing seam metal roof is a nod to the homeowners' love for the Islands. Each room is beautifully appointed with large windows, wood floors, white walls, white bead board ceilings, glass doors and knobs, and interior wood details reminiscent of Hawaiian plantation architecture.
The kitchen was remodeled to increase width and flow, and a new laundry / mudroom was added in the back of the existing garage. The master bath was completely remodeled. Every room is filled with books, and shelves, many made by the homeowner.
Project photography by Kmiecik Imagery.
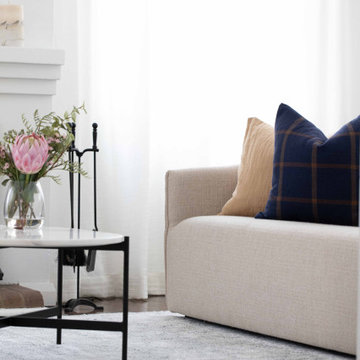
Ispirazione per un grande soggiorno contemporaneo chiuso con sala formale, pareti bianche, parquet scuro, camino classico, cornice del camino in mattoni, nessuna TV, pavimento marrone e con abbinamento di divani diversi
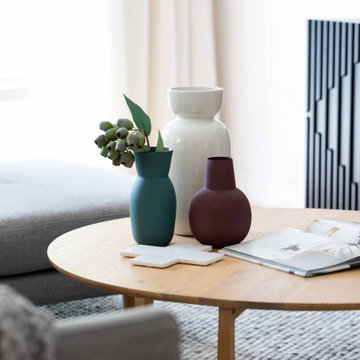
Immagine di un grande soggiorno design chiuso con sala formale, pareti bianche, parquet scuro, camino classico, cornice del camino in mattoni, nessuna TV, pavimento marrone e con abbinamento di divani diversi
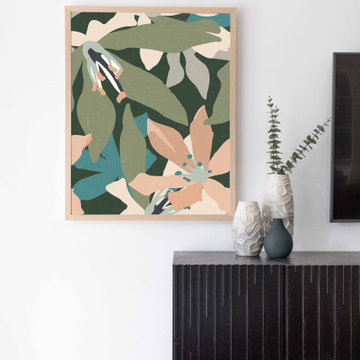
Ispirazione per un grande soggiorno design chiuso con sala formale, pareti bianche, parquet scuro, camino classico, cornice del camino in mattoni, nessuna TV, pavimento marrone e con abbinamento di divani diversi
Soggiorni con cornice del camino in mattoni e con abbinamento di divani diversi - Foto e idee per arredare
1