Soggiorni con cornice del camino in mattoni - Foto e idee per arredare
Filtra anche per:
Budget
Ordina per:Popolari oggi
341 - 360 di 30.134 foto
1 di 2
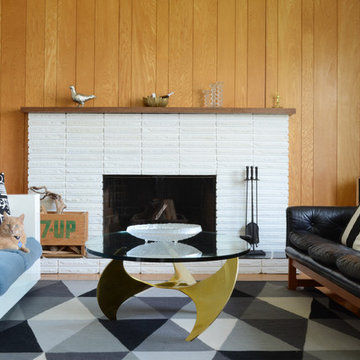
Jane Vorbrodt
Foto di un soggiorno moderno con camino classico e cornice del camino in mattoni
Foto di un soggiorno moderno con camino classico e cornice del camino in mattoni
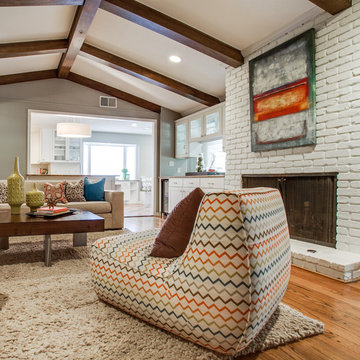
design by Pulp Design Studios | http://pulpdesignstudios.com/
The goal of this whole home refresh was to create a fun, fresh and collected look that was both kid-friendly and livable. Cosmetic updates included selecting vibrantly colored and happy hues, bold wallpaper and modern accents to create a dynamic family-friendly home.
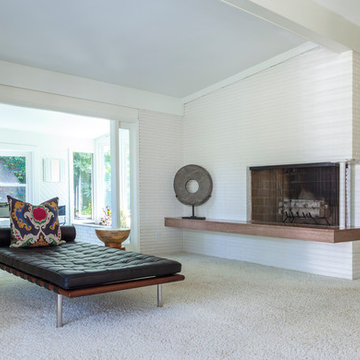
Jo Ann Tomaselli
Idee per un soggiorno minimalista di medie dimensioni e aperto con pareti bianche, moquette, camino ad angolo e cornice del camino in mattoni
Idee per un soggiorno minimalista di medie dimensioni e aperto con pareti bianche, moquette, camino ad angolo e cornice del camino in mattoni
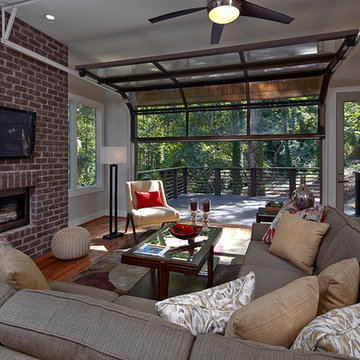
The family room of a new Modern Industrial style home features the Avante garage door from Clopay. The door opens fully for ideal indoor/outdoor living space. When fully closed, the door provides a wall of glass that overlooks the private backyard. Designed and Built by Epic Development, Interior Staging by Mike Horton, Photo by Brian Gassel
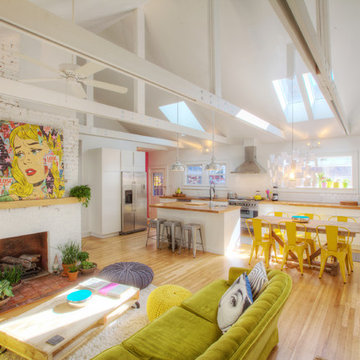
1920s bungalow gutted and remodeled for open concept living includes new skylights, new exposed trusses, and more natural light - Interior Architecture: HAUS | Architecture + BRUSFO - Construction Management: WERK | Build - Photo: HAUS | Architecture
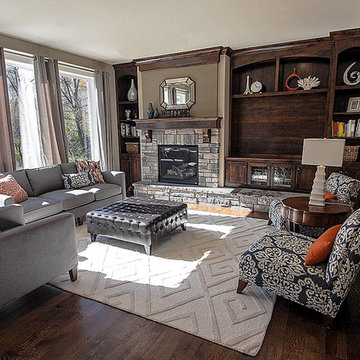
Immagine di un grande soggiorno tradizionale aperto con pareti beige, camino classico, cornice del camino in mattoni, parete attrezzata, parquet scuro e sala formale
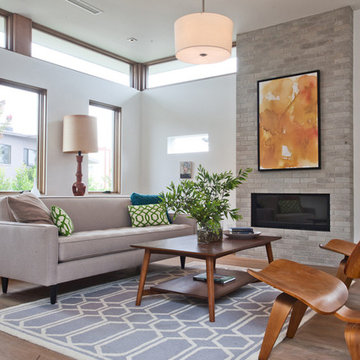
Photo credit: Bethany Nauert
Architect: Nadav Rokach
Interior Design and Staging: Eliana Rokach
Contractor: Building Solutions and Design, Inc.
Ispirazione per un soggiorno minimalista di medie dimensioni e aperto con pareti bianche, pavimento in legno massello medio, camino classico e cornice del camino in mattoni
Ispirazione per un soggiorno minimalista di medie dimensioni e aperto con pareti bianche, pavimento in legno massello medio, camino classico e cornice del camino in mattoni
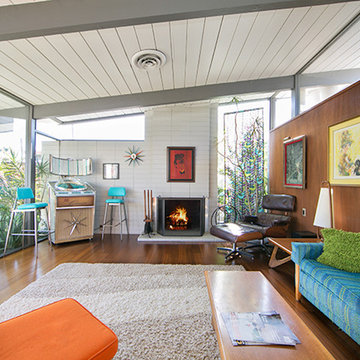
Life is too short…not to love where you live. Who wouldn’t want the opportunity to purchase a stunning, magazine-featured, mid-century modern Eichler home? This living room is the perfect place to showcase your Mid Century Modern furniture and take in the veiws of teh outside back patio space.
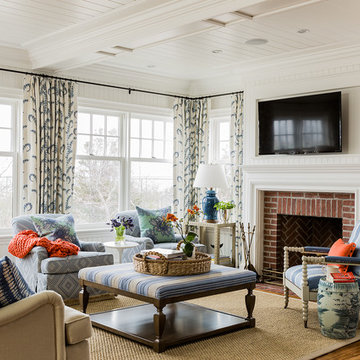
This ocean-front shingled Gambrel style house is home to a young family with little kids who lead an active, outdoor lifestyle. My goal was to create a bespoke, colorful and eclectic interior that looked sophisticated and fresh, but that was tough enough to withstand salt, sand and wet kids galore. The palette of coral and blue is an obvious choice, but we tried to translate it into a less expected, slightly updated way, hence the front door! Liberal use of indoor-outdoor fabrics created a seamless appearance while preserving the utility needed for this full time seaside residence.
photo: Michael J Lee Photography
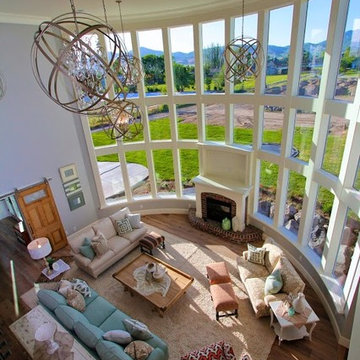
A mix of fun fresh fabrics in coral, green, tan, and more comes together in the functional, fun family room. Comfortable couches in different fabric create a lot of seating. Patterned ottomans add a splash of color. Floor to ceiling curved windows run the length of the room creating a view to die for. Replica antique furniture accents. Unique area rug straight from India and a fireplace with brick surround for cold winter nights. The lighting elevates this family room to the next level.
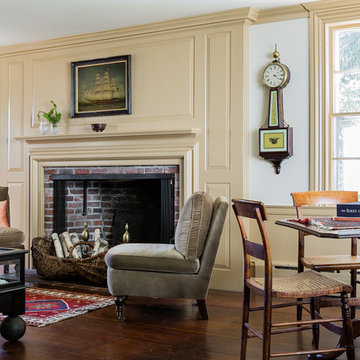
Michael J. Lee Photography
Foto di un soggiorno chic chiuso con pareti gialle, camino classico, cornice del camino in mattoni e nessuna TV
Foto di un soggiorno chic chiuso con pareti gialle, camino classico, cornice del camino in mattoni e nessuna TV
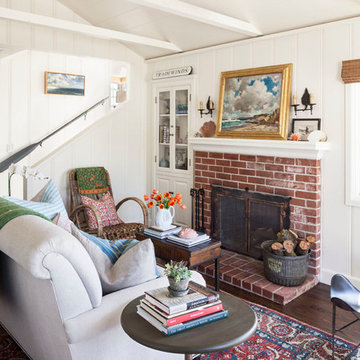
Photo by Grey Crawford
Esempio di un piccolo soggiorno stile marino chiuso con sala formale, pareti bianche, parquet scuro, camino classico, cornice del camino in mattoni e nessuna TV
Esempio di un piccolo soggiorno stile marino chiuso con sala formale, pareti bianche, parquet scuro, camino classico, cornice del camino in mattoni e nessuna TV
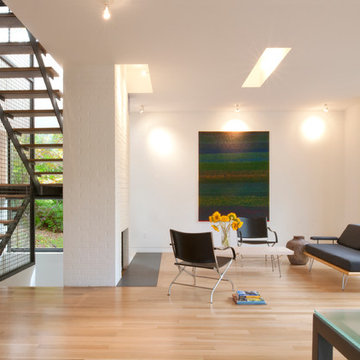
Takoma Park MD
General Contractor: Added Dimensions
Photo: Julia Heine / McInturff Architects
Immagine di un soggiorno moderno con pareti bianche, camino classico, nessuna TV e cornice del camino in mattoni
Immagine di un soggiorno moderno con pareti bianche, camino classico, nessuna TV e cornice del camino in mattoni
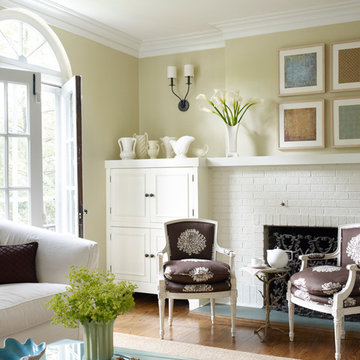
Boomgaarden Architects, Joyce Bruce & Sterling Wilson Interiors
Foto di un grande soggiorno shabby-chic style chiuso con pareti beige, pavimento in legno massello medio, camino classico, cornice del camino in mattoni e pavimento marrone
Foto di un grande soggiorno shabby-chic style chiuso con pareti beige, pavimento in legno massello medio, camino classico, cornice del camino in mattoni e pavimento marrone
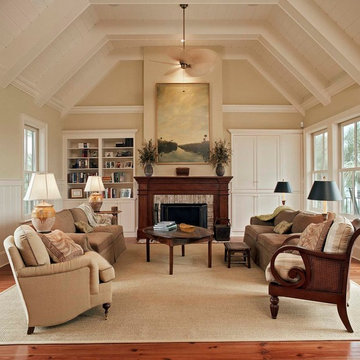
I. Wilson Baker
Esempio di un grande soggiorno chic chiuso con sala formale, pareti beige, pavimento in legno massello medio, camino classico, cornice del camino in mattoni e pavimento marrone
Esempio di un grande soggiorno chic chiuso con sala formale, pareti beige, pavimento in legno massello medio, camino classico, cornice del camino in mattoni e pavimento marrone

Immagine di un soggiorno country di medie dimensioni e aperto con pareti bianche, pavimento in legno massello medio, camino classico, cornice del camino in mattoni, TV a parete e pavimento marrone

Mid-Century Modern Restoration
Idee per un soggiorno moderno di medie dimensioni e aperto con pareti bianche, camino ad angolo, cornice del camino in mattoni, pavimento bianco, travi a vista e pareti in legno
Idee per un soggiorno moderno di medie dimensioni e aperto con pareti bianche, camino ad angolo, cornice del camino in mattoni, pavimento bianco, travi a vista e pareti in legno
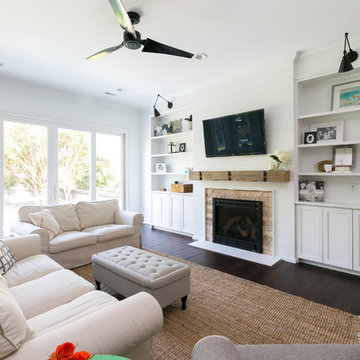
Photography by Patrick Brickman
Esempio di un grande soggiorno country aperto con pareti bianche, camino classico, cornice del camino in mattoni e TV a parete
Esempio di un grande soggiorno country aperto con pareti bianche, camino classico, cornice del camino in mattoni e TV a parete
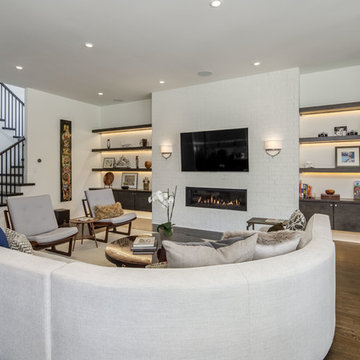
Foto di un grande soggiorno contemporaneo aperto con pareti bianche, camino lineare Ribbon, cornice del camino in mattoni, TV a parete, pavimento marrone e parquet scuro
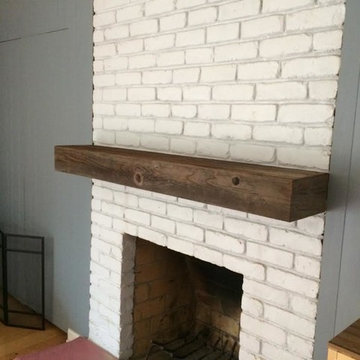
Esempio di un soggiorno tradizionale con camino classico e cornice del camino in mattoni
Soggiorni con cornice del camino in mattoni - Foto e idee per arredare
18