Soggiorni con cornice del camino in mattoni - Foto e idee per arredare
Filtra anche per:
Budget
Ordina per:Popolari oggi
2821 - 2840 di 30.134 foto
1 di 2
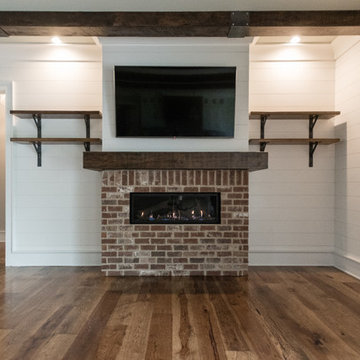
Insidesign
5933-D Peachtree Industrial Blvd.
Peachtree Corners, GA 30092
Immagine di un soggiorno country di medie dimensioni e aperto con pareti bianche, parquet scuro, camino lineare Ribbon, cornice del camino in mattoni, TV a parete e pavimento marrone
Immagine di un soggiorno country di medie dimensioni e aperto con pareti bianche, parquet scuro, camino lineare Ribbon, cornice del camino in mattoni, TV a parete e pavimento marrone
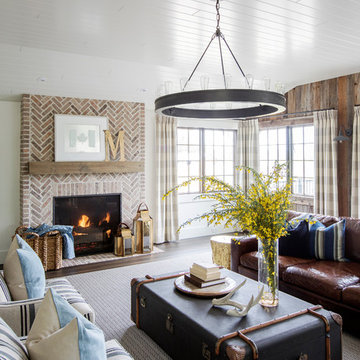
This 100-year-old farmhouse underwent a complete head-to-toe renovation. Partnering with Home Star BC we painstakingly modernized the crumbling farmhouse while maintaining its original west coast charm. The only new addition to the home was the kitchen eating area, with its swinging dutch door, patterned cement tile and antique brass lighting fixture. The wood-clad walls throughout the home were made using the walls of the dilapidated barn on the property. Incorporating a classic equestrian aesthetic within each room while still keeping the spaces bright and livable was one of the projects many challenges. The Master bath - formerly a storage room - is the most modern of the home's spaces. Herringbone white-washed floors are partnered with elements such as brick, marble, limestone and reclaimed timber to create a truly eclectic, sun-filled oasis. The gilded crystal sputnik inspired fixture above the bath as well as the sky blue cabinet keep the room fresh and full of personality. Overall, the project proves that bolder, more colorful strokes allow a home to possess what so many others lack: a personality!
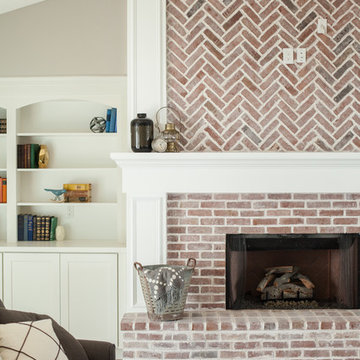
Ace and Whim Photography
Staging by Fallon Liles
Ispirazione per un soggiorno tradizionale di medie dimensioni e aperto con pareti grigie, parquet chiaro, camino classico, cornice del camino in mattoni e TV a parete
Ispirazione per un soggiorno tradizionale di medie dimensioni e aperto con pareti grigie, parquet chiaro, camino classico, cornice del camino in mattoni e TV a parete
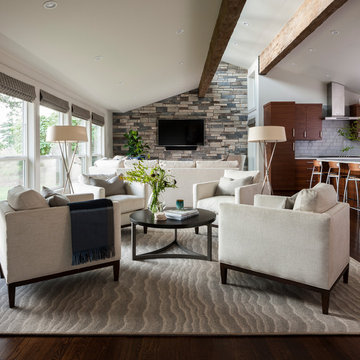
photos: John Granen Photography
Idee per un ampio soggiorno minimalista aperto con angolo bar, pareti bianche, parquet scuro, TV a parete, camino classico e cornice del camino in mattoni
Idee per un ampio soggiorno minimalista aperto con angolo bar, pareti bianche, parquet scuro, TV a parete, camino classico e cornice del camino in mattoni
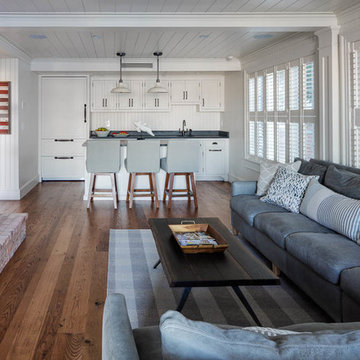
Greg Premru
Foto di un soggiorno stile marinaro di medie dimensioni e aperto con pareti bianche, pavimento in legno massello medio, cornice del camino in mattoni, TV a parete, angolo bar e camino classico
Foto di un soggiorno stile marinaro di medie dimensioni e aperto con pareti bianche, pavimento in legno massello medio, cornice del camino in mattoni, TV a parete, angolo bar e camino classico
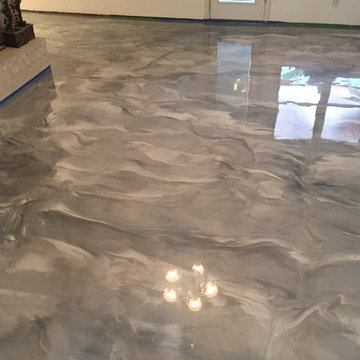
Tore out the carpet and installed a metallic epoxy wonder.
Foto di un soggiorno minimal di medie dimensioni e aperto con pareti bianche, camino classico, cornice del camino in mattoni e TV a parete
Foto di un soggiorno minimal di medie dimensioni e aperto con pareti bianche, camino classico, cornice del camino in mattoni e TV a parete
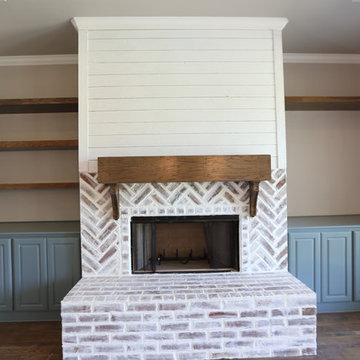
Esempio di un soggiorno country aperto con pareti beige, pavimento in legno massello medio, camino classico, cornice del camino in mattoni e TV a parete
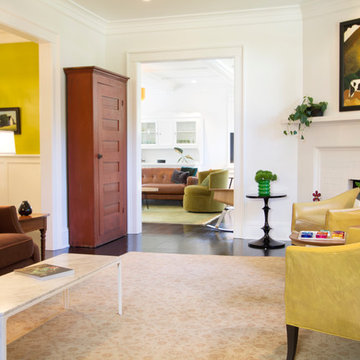
Foto di un soggiorno boho chic di medie dimensioni e chiuso con sala formale, pareti bianche, parquet scuro, camino classico, cornice del camino in mattoni, nessuna TV e pavimento marrone
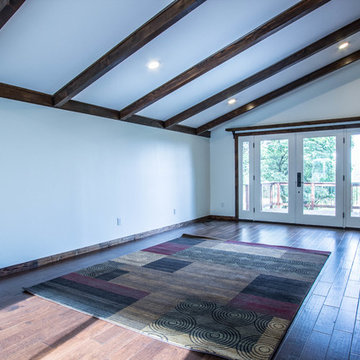
Eric Knopp
Ispirazione per un soggiorno rustico di medie dimensioni con camino classico e cornice del camino in mattoni
Ispirazione per un soggiorno rustico di medie dimensioni con camino classico e cornice del camino in mattoni
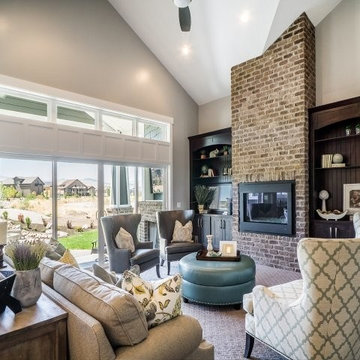
Living room by Osmond Designs.
Foto di un soggiorno chic di medie dimensioni e aperto con pareti grigie, pavimento in legno massello medio, camino classico e cornice del camino in mattoni
Foto di un soggiorno chic di medie dimensioni e aperto con pareti grigie, pavimento in legno massello medio, camino classico e cornice del camino in mattoni
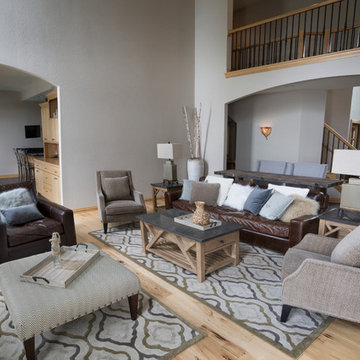
Designer: Dawn Adamec | Photographer: Sarah Utech
Ispirazione per un grande soggiorno stile marino stile loft con pareti grigie, parquet chiaro, camino classico, cornice del camino in mattoni, nessuna TV, sala formale e pavimento beige
Ispirazione per un grande soggiorno stile marino stile loft con pareti grigie, parquet chiaro, camino classico, cornice del camino in mattoni, nessuna TV, sala formale e pavimento beige
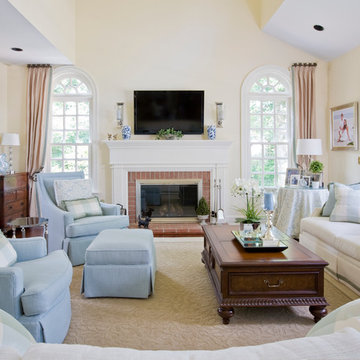
This updated family room went from a dark palette of beige and brick red, to a light and airy spa blue and cream. Custom details on the sofa and loveseat include sleek arms with nail head trim and tailored skirts with decorative tape. Monterey swivel chairs are big and cozy, yet clean and transitional. We were able to keep previous custom drapery by removing red tassel trim and updating with decorative tape.
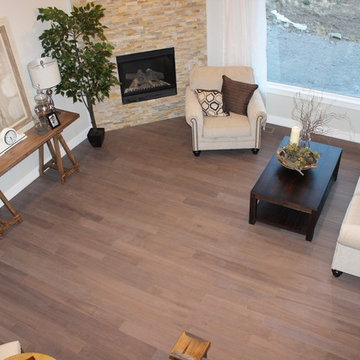
Immagine di un grande soggiorno tradizionale aperto con pareti beige, pavimento in legno massello medio, camino ad angolo, cornice del camino in mattoni e TV a parete
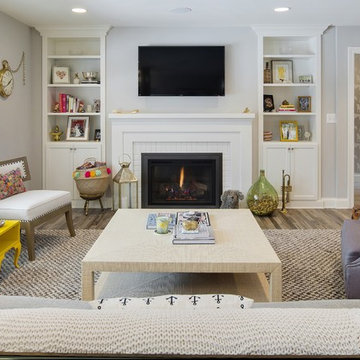
Spacecrafting
Foto di un soggiorno stile marinaro di medie dimensioni e aperto con sala formale, pareti grigie, camino classico, TV a parete, parquet chiaro, cornice del camino in mattoni e pavimento marrone
Foto di un soggiorno stile marinaro di medie dimensioni e aperto con sala formale, pareti grigie, camino classico, TV a parete, parquet chiaro, cornice del camino in mattoni e pavimento marrone
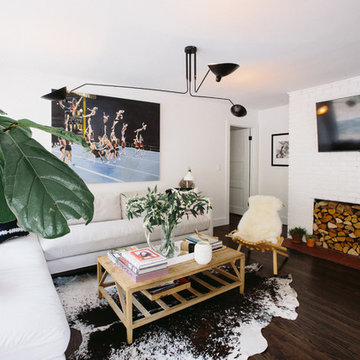
Q Avenue Photo
Immagine di un soggiorno tradizionale chiuso con pareti bianche, parquet scuro, TV a parete, camino classico, cornice del camino in mattoni e pavimento marrone
Immagine di un soggiorno tradizionale chiuso con pareti bianche, parquet scuro, TV a parete, camino classico, cornice del camino in mattoni e pavimento marrone

Existing front living/kitchen/dining maximized for open-concept living - Interior Architecture: HAUS | Architecture + BRUSFO - Construction Management: WERK - Photo: HAUS | Architecture
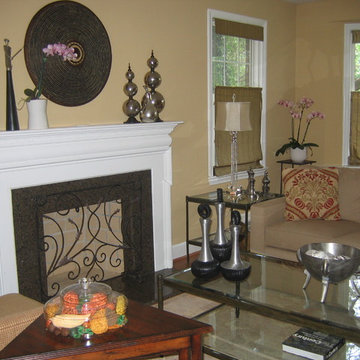
Metallic luster of silk throw pillows and accessories offset the glass coffee table, creating just the perfect harmonious atmosphere.
Idee per un soggiorno classico di medie dimensioni e chiuso con pareti beige, pavimento in legno massello medio, camino classico e cornice del camino in mattoni
Idee per un soggiorno classico di medie dimensioni e chiuso con pareti beige, pavimento in legno massello medio, camino classico e cornice del camino in mattoni
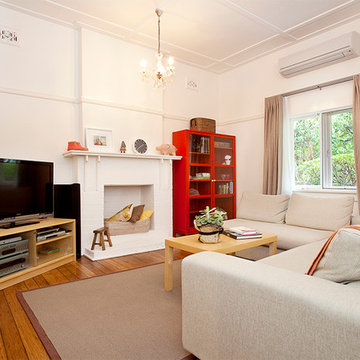
© Studio Eclectic Photography
Idee per un soggiorno eclettico con pareti bianche, pavimento in legno massello medio, camino classico, cornice del camino in mattoni e TV autoportante
Idee per un soggiorno eclettico con pareti bianche, pavimento in legno massello medio, camino classico, cornice del camino in mattoni e TV autoportante
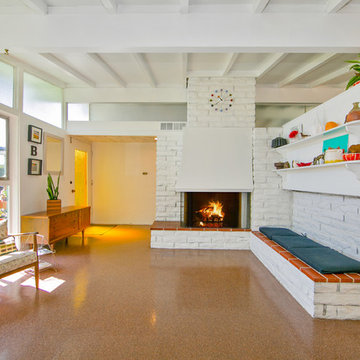
This beautiful Mid-Century Modern home by Architect Ben Urmston is located in the Frematic development of Anaheim. A fireplace area with built-in shelving and benches creates an extended area for entertaining larger groups.
OCModHomes.com
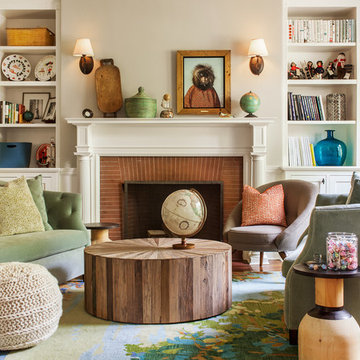
Sean Litchfield
Esempio di un soggiorno contemporaneo con cornice del camino in mattoni
Esempio di un soggiorno contemporaneo con cornice del camino in mattoni
Soggiorni con cornice del camino in mattoni - Foto e idee per arredare
142