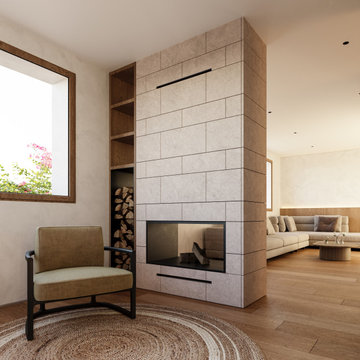Soggiorni con camino bifacciale - Foto e idee per arredare
Filtra anche per:
Budget
Ordina per:Popolari oggi
1 - 20 di 16.284 foto
1 di 2

Le film culte de 1955 avec Cary Grant et Grace Kelly "To Catch a Thief" a été l'une des principales source d'inspiration pour la conception de cet appartement glamour en duplex près de Milan. Le Studio Catoir a eu carte blanche pour la conception et l'esthétique de l'appartement. Tous les meubles, qu'ils soient amovibles ou intégrés, sont signés Studio Catoir, la plupart sur mesure, de même que les cheminées, la menuiserie, les poignées de porte et les tapis. Un appartement plein de caractère et de personnalité, avec des touches ludiques et des influences rétro dans certaines parties de l'appartement.

The two-story, stacked marble, open fireplace is the focal point of the formal living room. A geometric-design paneled ceiling can be illuminated in the evening.
Heidi Zeiger

The centerpiece of this living room is the 2 sided fireplace, shared with the Sunroom. The coffered ceilings help define the space within the Great Room concept and the neutral furniture with pops of color help give the area texture and character. The stone on the fireplace is called Blue Mountain and was over-grouted in white. The concealed fireplace rises from inside the floor to fill in the space on the left of the fireplace while in use.

Our clients wanted to replace an existing suburban home with a modern house at the same Lexington address where they had lived for years. The structure the clients envisioned would complement their lives and integrate the interior of the home with the natural environment of their generous property. The sleek, angular home is still a respectful neighbor, especially in the evening, when warm light emanates from the expansive transparencies used to open the house to its surroundings. The home re-envisions the suburban neighborhood in which it stands, balancing relationship to the neighborhood with an updated aesthetic.
The floor plan is arranged in a “T” shape which includes a two-story wing consisting of individual studies and bedrooms and a single-story common area. The two-story section is arranged with great fluidity between interior and exterior spaces and features generous exterior balconies. A staircase beautifully encased in glass stands as the linchpin between the two areas. The spacious, single-story common area extends from the stairwell and includes a living room and kitchen. A recessed wooden ceiling defines the living room area within the open plan space.
Separating common from private spaces has served our clients well. As luck would have it, construction on the house was just finishing up as we entered the Covid lockdown of 2020. Since the studies in the two-story wing were physically and acoustically separate, zoom calls for work could carry on uninterrupted while life happened in the kitchen and living room spaces. The expansive panes of glass, outdoor balconies, and a broad deck along the living room provided our clients with a structured sense of continuity in their lives without compromising their commitment to aesthetically smart and beautiful design.
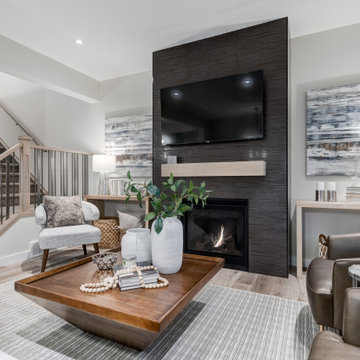
Living room is complete with a floor to ceiling tiled fireplace with a maple mantle.
Foto di un soggiorno design aperto con pareti grigie, pavimento in vinile, cornice del camino piastrellata, TV a parete, pavimento grigio e camino bifacciale
Foto di un soggiorno design aperto con pareti grigie, pavimento in vinile, cornice del camino piastrellata, TV a parete, pavimento grigio e camino bifacciale

The game room with views to the hills beyond as seen from the living room area. The entry hallway connects the two spaces. High clerestory windows frame views of the surrounding oak trees.
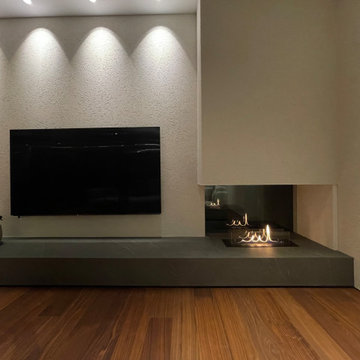
暖炉の奥をガラスにして広間は中庭の緑を、夜は廊下から
暖炉の光またはリビングの光を楽しめるようにしています
Idee per un soggiorno di medie dimensioni e aperto con pareti bianche, parquet scuro, camino bifacciale, cornice del camino piastrellata, pavimento marrone e soffitto in carta da parati
Idee per un soggiorno di medie dimensioni e aperto con pareti bianche, parquet scuro, camino bifacciale, cornice del camino piastrellata, pavimento marrone e soffitto in carta da parati

Foto di un grande soggiorno minimal aperto con pareti bianche, pavimento in gres porcellanato, camino bifacciale e cornice del camino in legno

This house was built in Europe for a client passionate about concrete and wood.
The house has an area of 165sqm a warm family environment worked in modern style.
The family-style house contains Living Room, Kitchen with Dining table, 3 Bedrooms, 2 Bathrooms, Toilet, and Utility.

Zen Den (Family Room)
Esempio di un soggiorno minimalista aperto con pareti marroni, pavimento in legno massello medio, camino bifacciale, cornice del camino in mattoni, TV a parete, pavimento marrone e soffitto in legno
Esempio di un soggiorno minimalista aperto con pareti marroni, pavimento in legno massello medio, camino bifacciale, cornice del camino in mattoni, TV a parete, pavimento marrone e soffitto in legno

Esempio di un grande soggiorno minimalista aperto con pareti bianche, parquet chiaro, camino bifacciale, cornice del camino in cemento, TV a parete e pavimento marrone
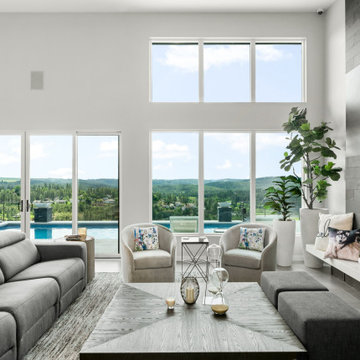
Foto di un soggiorno design aperto con pareti grigie, camino bifacciale, cornice del camino piastrellata, TV a parete e pavimento grigio

We loved transforming this one-bedroom apartment in Chelsea. The list of changes was pretty long, but included rewiring, replastering, taking down the kitchen wall to make the lounge open-plan and replacing the floor throughout the apartment with beautiful hardwood. It was important for the client to have a home office desk, so we decided on an L-shape sofa to make maximum use of the space. The large pendant light added drama and a focal point to the room. And the off-white colour palette provided a subtle backdrop for the art. You'll notice that either side of the fireplace we have mirrored the wall, gives the illusion of the room being larger and also boosts the light flooding into the room.

Esempio di un soggiorno moderno di medie dimensioni e aperto con pareti bianche, pavimento in gres porcellanato, camino bifacciale, cornice del camino in cemento, parete attrezzata e pavimento grigio
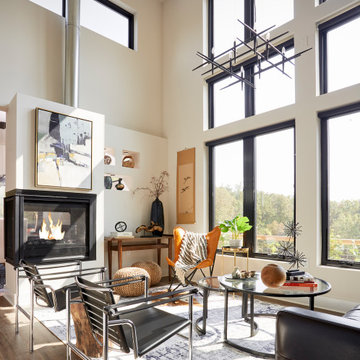
Foto di un piccolo soggiorno contemporaneo aperto con pareti bianche, pavimento in legno massello medio, camino bifacciale, cornice del camino in intonaco, nessuna TV e pavimento marrone

This project incorporated the main floor of the home. The existing kitchen was narrow and dated, and closed off from the rest of the common spaces. The client’s wish list included opening up the space to combine the dining room and kitchen, create a more functional entry foyer, and update the dark sunporch to be more inviting.
The concept resulted in swapping the kitchen and dining area, creating a perfect flow from the entry through to the sunporch.
A double-sided stone-clad fireplace divides the great room and sunporch, highlighting the new vaulted ceiling. The old wood paneling on the walls was removed and reclaimed wood beams were added to the ceiling. The single door to the patio was replaced with a double door. New furniture and accessories in shades of blue and gray is at home in this bright and airy family room.
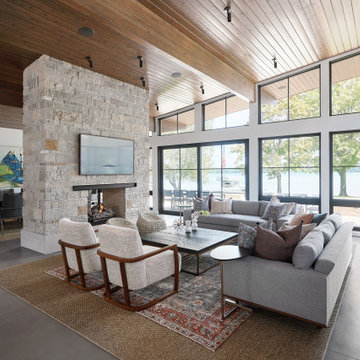
Esempio di un ampio soggiorno contemporaneo aperto con pavimento in cemento, camino bifacciale, TV a parete e pavimento grigio

Ispirazione per un grande soggiorno classico aperto con pareti bianche, pavimento in legno massello medio, camino bifacciale, cornice del camino in pietra, TV a parete e pavimento marrone

Design by: H2D Architecture + Design
www.h2darchitects.com
Built by: Carlisle Classic Homes
Photos: Christopher Nelson Photography
Ispirazione per un soggiorno minimalista con pavimento in legno massello medio, camino bifacciale, cornice del camino in mattoni e soffitto a volta
Ispirazione per un soggiorno minimalista con pavimento in legno massello medio, camino bifacciale, cornice del camino in mattoni e soffitto a volta
Soggiorni con camino bifacciale - Foto e idee per arredare
1
