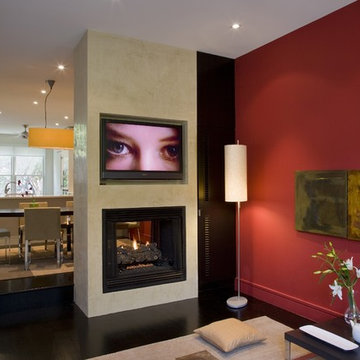Soggiorni rossi con camino bifacciale - Foto e idee per arredare
Filtra anche per:
Budget
Ordina per:Popolari oggi
1 - 20 di 71 foto
1 di 3

The interior of the wharf cottage appears boat like and clad in tongue and groove Douglas fir. A small galley kitchen sits at the far end right. Nearby an open serving island, dining area and living area are all open to the soaring ceiling and custom fireplace.
The fireplace consists of a 12,000# monolith carved to received a custom gas fireplace element. The chimney is cantilevered from the ceiling. The structural steel columns seen supporting the building from the exterior are thin and light. This lightness is enhanced by the taught stainless steel tie rods spanning the space.
Eric Reinholdt - Project Architect/Lead Designer with Elliott + Elliott Architecture
Photo: Tom Crane Photography, Inc.

Design by: H2D Architecture + Design
www.h2darchitects.com
Built by: Carlisle Classic Homes
Photos: Christopher Nelson Photography
Immagine di un soggiorno minimalista con pareti bianche, parquet chiaro, camino bifacciale, cornice del camino in mattoni, pavimento multicolore e soffitto a volta
Immagine di un soggiorno minimalista con pareti bianche, parquet chiaro, camino bifacciale, cornice del camino in mattoni, pavimento multicolore e soffitto a volta
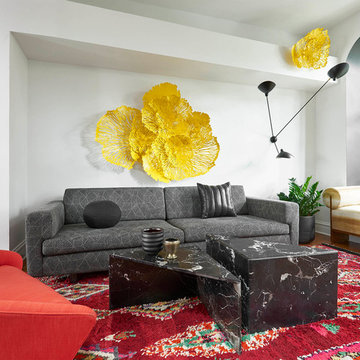
Immagine di un soggiorno bohémian di medie dimensioni e aperto con pareti bianche, pavimento in legno massello medio, camino bifacciale, cornice del camino in intonaco, TV a parete e pavimento nero
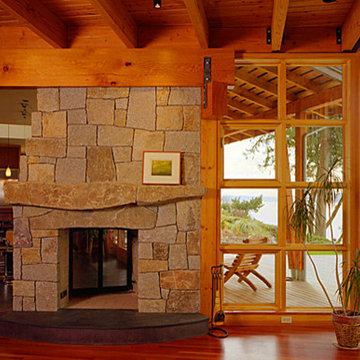
This beautiful fireplace connects the living room with the kitchen and dining area
Idee per un soggiorno american style di medie dimensioni e aperto con pareti beige, pavimento in legno massello medio, camino bifacciale e cornice del camino in pietra
Idee per un soggiorno american style di medie dimensioni e aperto con pareti beige, pavimento in legno massello medio, camino bifacciale e cornice del camino in pietra

Inspired by local fishing shacks and wharf buildings dotting the coast of Maine, this re-imagined summer cottage interweaves large glazed openings with simple taut-skinned New England shingled cottage forms.
Photos by Tome Crane, c 2010.
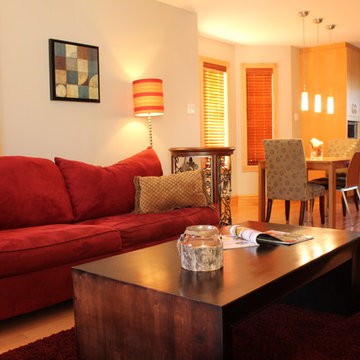
Open, Warm and inviting!!
Foto di un soggiorno minimalista di medie dimensioni e aperto con pareti grigie, parquet chiaro, camino bifacciale, cornice del camino in pietra e TV autoportante
Foto di un soggiorno minimalista di medie dimensioni e aperto con pareti grigie, parquet chiaro, camino bifacciale, cornice del camino in pietra e TV autoportante
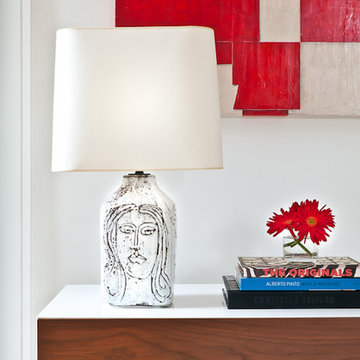
This rustic modern home was purchased by an art collector that needed plenty of white wall space to hang his collection. The furnishings were kept neutral to allow the art to pop and warm wood tones were selected to keep the house from becoming cold and sterile. Published in Modern In Denver | The Art of Living.
Daniel O'Connor Photography

Chris Parkinson Photography
Immagine di un grande soggiorno classico aperto con pareti gialle, moquette, camino bifacciale e cornice del camino in pietra
Immagine di un grande soggiorno classico aperto con pareti gialle, moquette, camino bifacciale e cornice del camino in pietra

Located near the foot of the Teton Mountains, the site and a modest program led to placing the main house and guest quarters in separate buildings configured to form outdoor spaces. With mountains rising to the northwest and a stream cutting through the southeast corner of the lot, this placement of the main house and guest cabin distinctly responds to the two scales of the site. The public and private wings of the main house define a courtyard, which is visually enclosed by the prominence of the mountains beyond. At a more intimate scale, the garden walls of the main house and guest cabin create a private entry court.
A concrete wall, which extends into the landscape marks the entrance and defines the circulation of the main house. Public spaces open off this axis toward the views to the mountains. Secondary spaces branch off to the north and south forming the private wing of the main house and the guest cabin. With regulation restricting the roof forms, the structural trusses are shaped to lift the ceiling planes toward light and the views of the landscape.
A.I.A Wyoming Chapter Design Award of Citation 2017
Project Year: 2008
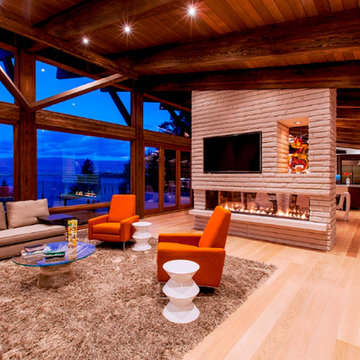
Immagine di un grande soggiorno minimal aperto con parquet chiaro, camino bifacciale, cornice del camino in mattoni, parete attrezzata e pavimento marrone
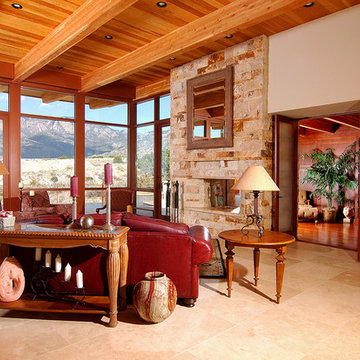
Glenn Morimoto/www.morimotophotography.com
Ispirazione per un soggiorno american style con pareti beige, pavimento in marmo, camino bifacciale e cornice del camino in pietra
Ispirazione per un soggiorno american style con pareti beige, pavimento in marmo, camino bifacciale e cornice del camino in pietra

Keeping the original fireplace and darkening the floors created the perfect complement to the white walls.
Idee per un soggiorno minimalista di medie dimensioni e aperto con sala della musica, parquet scuro, camino bifacciale, cornice del camino in pietra, pavimento nero e soffitto in legno
Idee per un soggiorno minimalista di medie dimensioni e aperto con sala della musica, parquet scuro, camino bifacciale, cornice del camino in pietra, pavimento nero e soffitto in legno
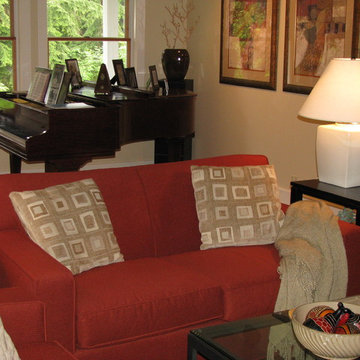
The music room was carved out of the far end of the living room. A antique baby grand piano covered with family photos lends a nice country house feeling to the space. A tall stereo speaker is used as a pedestal for the pottery vase and the dried Manzanita branch which adds a natural, sculptural presence to the room.
Austin-Murphy Design
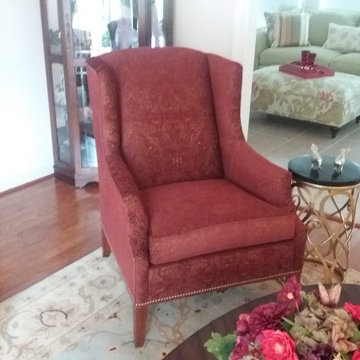
Entry Sitting Room by Cam Parsons for Ethan Allen Fredericksburg, VA 540-548-3396 ext. 22
Traditional sitting room: Tufted English Arm sofa, Accent chair in seaglass and gold paisley, Accent Wing chair in burgundy chenille paisley with nail head trim, Isfahan rug. Coffee and end tables in Zebra wood. Fireplace with custom artwork and fireplace mantel accessories.
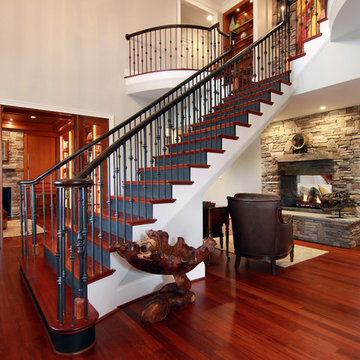
Immagine di un ampio soggiorno classico aperto con pareti beige, pavimento in legno massello medio, camino bifacciale, cornice del camino in pietra e parete attrezzata
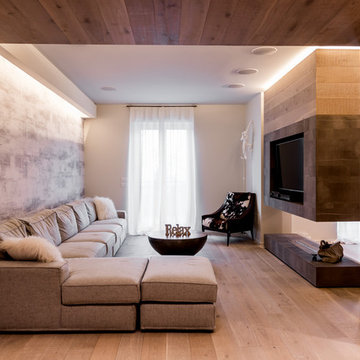
Foto a cura di: Roberta Pizzi
Idee per un soggiorno contemporaneo con parquet chiaro, camino bifacciale, TV a parete, pavimento beige e pareti multicolore
Idee per un soggiorno contemporaneo con parquet chiaro, camino bifacciale, TV a parete, pavimento beige e pareti multicolore
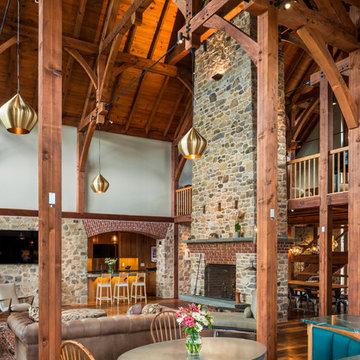
Immagine di un soggiorno country aperto con pareti bianche, camino bifacciale e cornice del camino in pietra
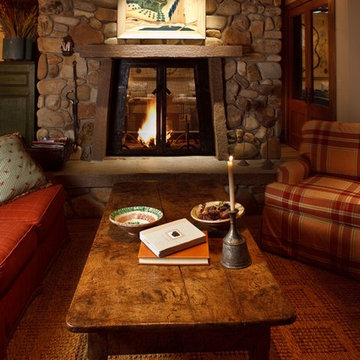
Ispirazione per un grande soggiorno stile rurale aperto con pareti bianche, pavimento in legno massello medio, camino bifacciale e cornice del camino in legno
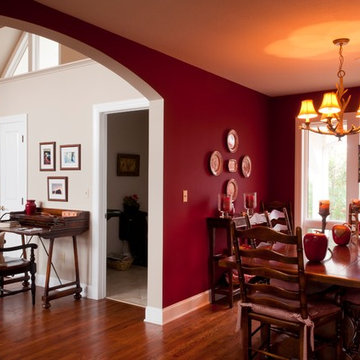
Off of the entrance is a powder room and the dining room
Immagine di un grande soggiorno stile americano aperto con pavimento in legno massello medio, camino bifacciale e cornice del camino in pietra
Immagine di un grande soggiorno stile americano aperto con pavimento in legno massello medio, camino bifacciale e cornice del camino in pietra
Soggiorni rossi con camino bifacciale - Foto e idee per arredare
1
