Soggiorno
Filtra anche per:
Budget
Ordina per:Popolari oggi
1 - 20 di 263 foto
1 di 3

This photo: Interior designer Claire Ownby, who crafted furniture for the great room's living area, took her cues for the palette from the architecture. The sofa's Roma fabric mimics the Cantera Negra stone columns, chairs sport a Pindler granite hue, and the Innovations Rodeo faux leather on the coffee table resembles the floor tiles. Nearby, Shakuff's Tube chandelier hangs over a dining table surrounded by chairs in a charcoal Pindler fabric.
Positioned near the base of iconic Camelback Mountain, “Outside In” is a modernist home celebrating the love of outdoor living Arizonans crave. The design inspiration was honoring early territorial architecture while applying modernist design principles.
Dressed with undulating negra cantera stone, the massing elements of “Outside In” bring an artistic stature to the project’s design hierarchy. This home boasts a first (never seen before feature) — a re-entrant pocketing door which unveils virtually the entire home’s living space to the exterior pool and view terrace.
A timeless chocolate and white palette makes this home both elegant and refined. Oriented south, the spectacular interior natural light illuminates what promises to become another timeless piece of architecture for the Paradise Valley landscape.
Project Details | Outside In
Architect: CP Drewett, AIA, NCARB, Drewett Works
Builder: Bedbrock Developers
Interior Designer: Ownby Design
Photographer: Werner Segarra
Publications:
Luxe Interiors & Design, Jan/Feb 2018, "Outside In: Optimized for Entertaining, a Paradise Valley Home Connects with its Desert Surrounds"
Awards:
Gold Nugget Awards - 2018
Award of Merit – Best Indoor/Outdoor Lifestyle for a Home – Custom
The Nationals - 2017
Silver Award -- Best Architectural Design of a One of a Kind Home - Custom or Spec
http://www.drewettworks.com/outside-in/

Which one, 5 or 2? That depends on your perspective. Nevertheless in regards function this unit can do 2 or 5 things:
1. TV unit with a 270 degree rotation angle
2. Media console
3. See Through Fireplace
4. Room Divider
5. Mirror Art.
Designer Debbie Anastassiou - Despina Design.
Cabinetry by Touchwood Interiors
Photography by Pearlin Design & Photography

This tall wall for the fireplace had art niches that I wanted removed along with the boring white tile border around the fireplace. I wanted a clean and simple look. I replaced the white tile that surrounded the inside of the fireplace with black glass mosaic tile. This helped to give the fireplace opening a more solid look.

Family / Gathering room, located off the open concept kitchen and dining room. This room features a custom TV Wall, Oversized feature Chandeliercustom drapery and pillows.
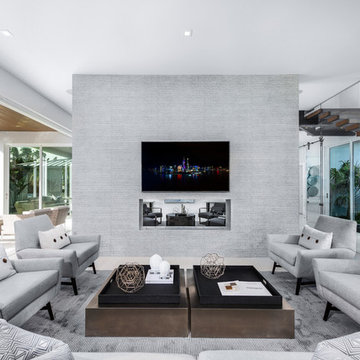
Aremac Photography
Idee per un soggiorno contemporaneo con pareti grigie, camino bifacciale, TV a parete e pavimento bianco
Idee per un soggiorno contemporaneo con pareti grigie, camino bifacciale, TV a parete e pavimento bianco
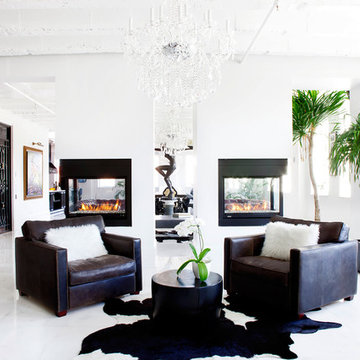
©drewhadley.com
Idee per un soggiorno contemporaneo con camino bifacciale, pavimento in marmo e pavimento bianco
Idee per un soggiorno contemporaneo con camino bifacciale, pavimento in marmo e pavimento bianco
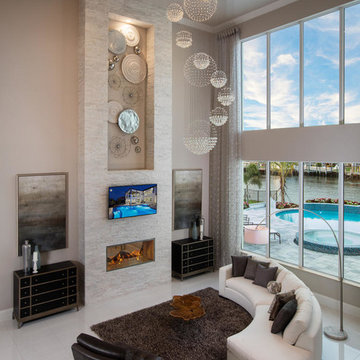
Idee per un grande soggiorno design aperto con pareti grigie, pavimento in gres porcellanato, camino bifacciale, cornice del camino in pietra, parete attrezzata e pavimento bianco
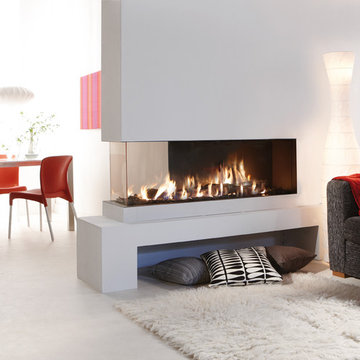
The Lucius 140 1/3 by Element4 is a stunning peninsula fireplace. With the 1/3 option, only 1/3 of the fire is shown from the other side, creating drama on one side of the fireplace while the other is remains subdued.

This house was built in Europe for a client passionate about concrete and wood.
The house has an area of 165sqm a warm family environment worked in modern style.
The family-style house contains Living Room, Kitchen with Dining table, 3 Bedrooms, 2 Bathrooms, Toilet, and Utility.

Contemporary family room featuring a two sided fireplace with a semi precious tigers eye surround.
Idee per un grande soggiorno contemporaneo chiuso con pareti marroni, moquette, camino bifacciale, cornice del camino in pietra, parete attrezzata, pavimento bianco, soffitto ribassato e pareti in legno
Idee per un grande soggiorno contemporaneo chiuso con pareti marroni, moquette, camino bifacciale, cornice del camino in pietra, parete attrezzata, pavimento bianco, soffitto ribassato e pareti in legno
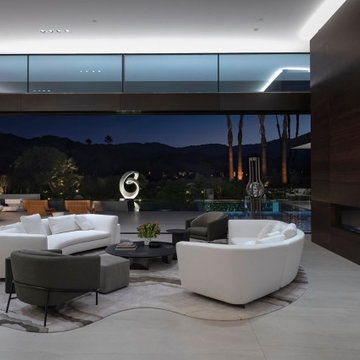
Serenity Indian Wells modern desert home living room. Photo by William MacCollum.
Foto di un ampio soggiorno moderno aperto con sala formale, pavimento in gres porcellanato, camino bifacciale, cornice del camino in legno, pavimento bianco e soffitto ribassato
Foto di un ampio soggiorno moderno aperto con sala formale, pavimento in gres porcellanato, camino bifacciale, cornice del camino in legno, pavimento bianco e soffitto ribassato
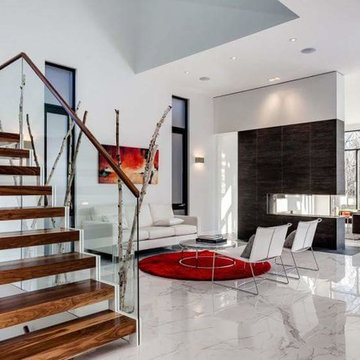
Ispirazione per un soggiorno design di medie dimensioni e aperto con sala formale, pareti bianche, pavimento in marmo, camino bifacciale, cornice del camino piastrellata, nessuna TV e pavimento bianco
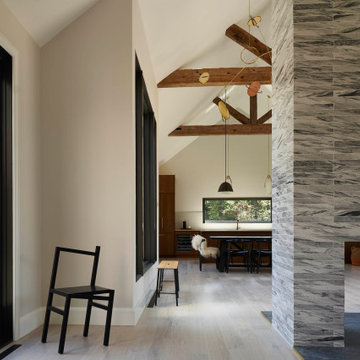
Atelier 22 is a carefully considered, custom-fit, 5,500 square foot + 1,150 square foot finished lower level, seven bedroom, and seven and a half bath residence in Amagansett, New York. The residence features a wellness spa, custom designed chef’s kitchen, eco-smart saline swimming pool, all-season pool house, attached two-car garage, and smart home technology.

Ispirazione per un soggiorno moderno di medie dimensioni e aperto con sala formale, pareti bianche, pavimento in gres porcellanato, camino bifacciale, cornice del camino in intonaco, nessuna TV e pavimento bianco

People ask us all the time to make their wood floors look like they're something else. In this case, please turn my red oak floors into something shabby chic that looks more like white oak. And so we did!
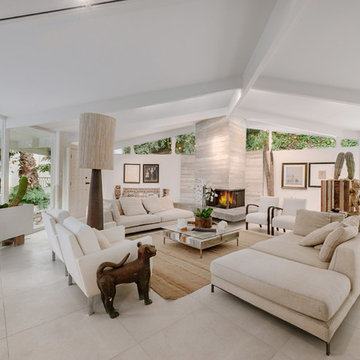
Immagine di un ampio soggiorno minimalista aperto con sala formale, pareti bianche, camino bifacciale, cornice del camino in cemento, nessuna TV e pavimento bianco

Conversion and renovation of a Grade II listed barn into a bright contemporary home
Idee per un grande soggiorno country aperto con pareti bianche, pavimento in pietra calcarea, camino bifacciale, cornice del camino in metallo e pavimento bianco
Idee per un grande soggiorno country aperto con pareti bianche, pavimento in pietra calcarea, camino bifacciale, cornice del camino in metallo e pavimento bianco

The open floor plan connects seamlessly with family room, dining room, and a parlor. The two-sided fireplace hosts the entry on its opposite side. In the distance is the guest wing with its 2 ensuite bedrooms.
Project Details // White Box No. 2
Architecture: Drewett Works
Builder: Argue Custom Homes
Interior Design: Ownby Design
Landscape Design (hardscape): Greey | Pickett
Landscape Design: Refined Gardens
Photographer: Jeff Zaruba
See more of this project here: https://www.drewettworks.com/white-box-no-2/
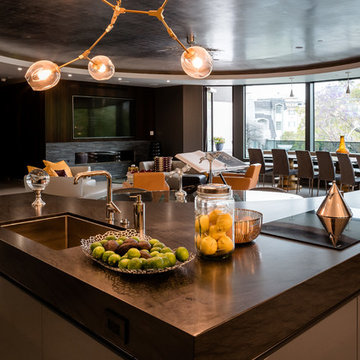
Idee per un ampio soggiorno contemporaneo aperto con angolo bar, pareti grigie, pavimento in gres porcellanato, camino bifacciale, cornice del camino in pietra, TV nascosta e pavimento bianco
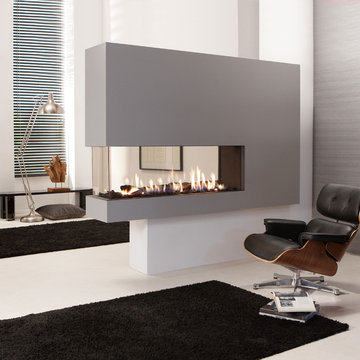
A gas fireplace can help provide heat and bring the look of a wood burning fireplace into your home. Okell's Fireplace carries a wide variety of styles, from contemporary to more traditional designs. With a gas fireplace, you can choose to have the appearance of burning logs, burning stones, or colored glass. Another great convenience to owning a gas fireplace is that it can be turned on and regulated with a remote control!
1