Soggiorni con moquette e camino bifacciale - Foto e idee per arredare
Filtra anche per:
Budget
Ordina per:Popolari oggi
1 - 20 di 791 foto
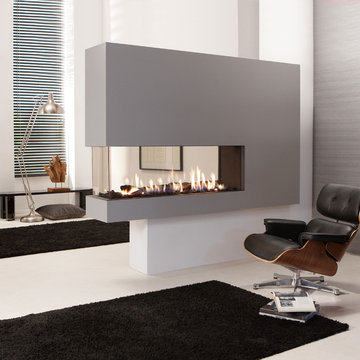
A gas fireplace can help provide heat and bring the look of a wood burning fireplace into your home. Okell's Fireplace carries a wide variety of styles, from contemporary to more traditional designs. With a gas fireplace, you can choose to have the appearance of burning logs, burning stones, or colored glass. Another great convenience to owning a gas fireplace is that it can be turned on and regulated with a remote control!

Immagine di un soggiorno tradizionale di medie dimensioni e chiuso con moquette, cornice del camino in pietra, pavimento grigio, pareti beige, camino bifacciale, nessuna TV e tappeto

Photos by Darby Kate Photography
Foto di un soggiorno country di medie dimensioni e aperto con pareti bianche, moquette, camino bifacciale, cornice del camino in legno e parete attrezzata
Foto di un soggiorno country di medie dimensioni e aperto con pareti bianche, moquette, camino bifacciale, cornice del camino in legno e parete attrezzata
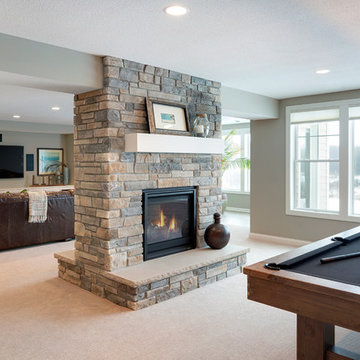
Spacecrafting
Esempio di un soggiorno aperto con pareti grigie, moquette, camino bifacciale, cornice del camino in pietra e TV a parete
Esempio di un soggiorno aperto con pareti grigie, moquette, camino bifacciale, cornice del camino in pietra e TV a parete

Foto di un ampio soggiorno industriale aperto con sala formale, pareti grigie, camino bifacciale, cornice del camino in cemento, moquette e pavimento grigio
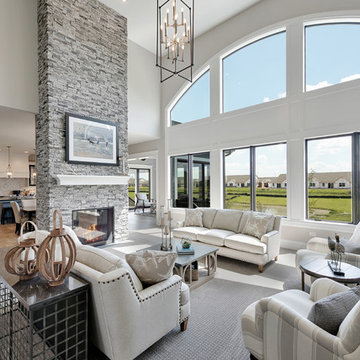
You can’t help but notice the expansive wall of arched top windows in the family room. A two-sided fireplace brings warmth to the breakfast area and family room
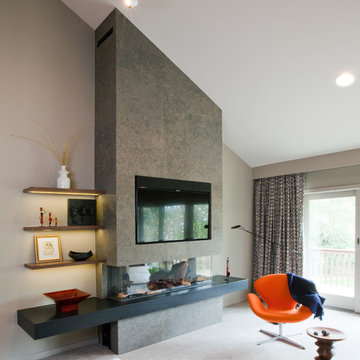
Pam Rouleau Photography
Ispirazione per un soggiorno design di medie dimensioni e chiuso con sala formale, pareti beige, moquette, camino bifacciale, cornice del camino in intonaco e TV a parete
Ispirazione per un soggiorno design di medie dimensioni e chiuso con sala formale, pareti beige, moquette, camino bifacciale, cornice del camino in intonaco e TV a parete
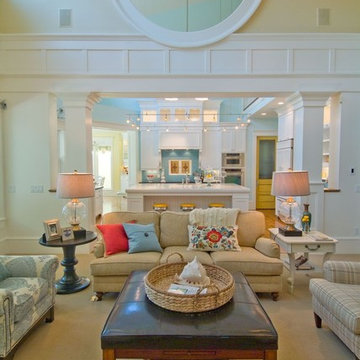
Chris Parkinson Photography
Foto di un grande soggiorno chic aperto con pareti gialle, moquette, camino bifacciale, cornice del camino in pietra, nessuna TV e pavimento marrone
Foto di un grande soggiorno chic aperto con pareti gialle, moquette, camino bifacciale, cornice del camino in pietra, nessuna TV e pavimento marrone
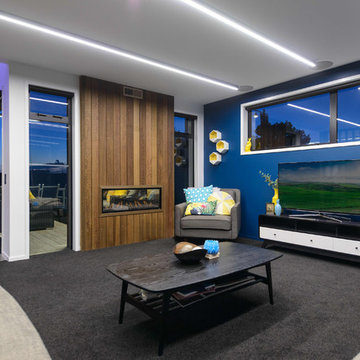
Lounge - new build Tauranga
Esempio di un grande soggiorno minimalista con sala formale, pareti blu, moquette, camino bifacciale, cornice del camino in legno, TV autoportante e pavimento grigio
Esempio di un grande soggiorno minimalista con sala formale, pareti blu, moquette, camino bifacciale, cornice del camino in legno, TV autoportante e pavimento grigio
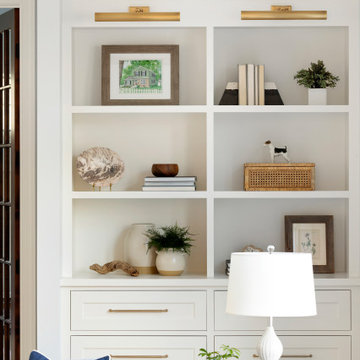
Foto di un grande soggiorno classico aperto con sala formale, pareti blu, moquette, camino bifacciale, cornice del camino piastrellata e pavimento beige
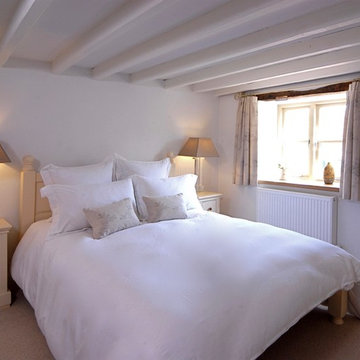
A beautiful 16th Century Cottage in a Cotswold Conservation Village. The cottage was very dated and needed total renovatation. The Living room was was in fact two rooms which were knocked into one, creating a lovely large living room area for our client. Keeping the existing large open fire place at one end of the inital one room and turning the old smaller fireplace which was discovered when renovation works began in the other initial room as a feature fireplace with kiln dried logs. Beautiful calming colour schemes were implemented. New hardwood windows were painted in a gorgeous colour and the Bisque radiators sprayed in a like for like colour. New Electrics & Plumbing throughout the whole cottage as it was very old and dated. A modern Oak & Glass Staircase replaced the very dated aliminium spiral staircase. A total Renovation / Conversion of this pretty 16th Century Cottage, creating a wonderful light, open plan feel in what was once a very dark, dated cottage in the Cotswolds.
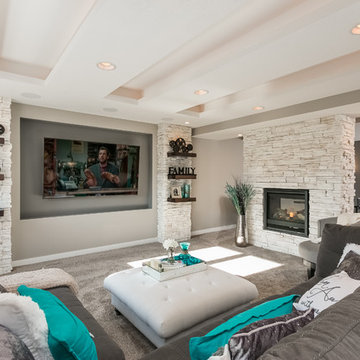
Idee per un soggiorno chic di medie dimensioni e aperto con pareti beige, moquette, camino bifacciale, cornice del camino in pietra, pavimento grigio e TV autoportante
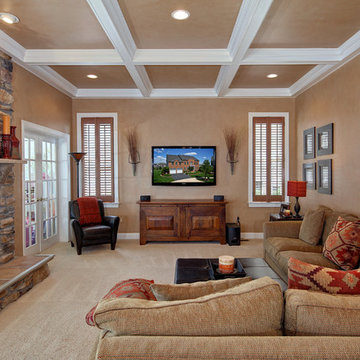
StruXture Photography operates on the leading edge of digital technology and masterfully employs cutting edge photographic methods to truly capture the essence of your property. Our extensive experience with multi-exposure photography, architectural aesthetics, lighting, composition, and dynamic range allows us to produce and deliver superior, magazine-quality images.

Step down family room looking out to a wooded lot, what a view! Cathedral ceiling with natural wood beams, floating shelves, built-ins and a two-sided stone fireplace. Added touch of shiplap for the tv mount, absolutely stunning!
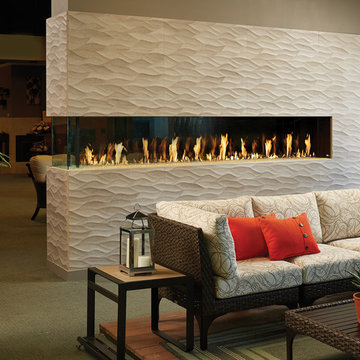
240" x 12" Pier, DaVinci Custom Fireplace
Immagine di un ampio soggiorno design con pareti beige, moquette, camino bifacciale, cornice del camino piastrellata e pavimento grigio
Immagine di un ampio soggiorno design con pareti beige, moquette, camino bifacciale, cornice del camino piastrellata e pavimento grigio

The living area in this gorgeous home shares a double fireplace with the formal dining room and has lots of natural light.
Immagine di un grande soggiorno chic con pareti bianche, moquette, camino bifacciale, cornice del camino in intonaco e pavimento beige
Immagine di un grande soggiorno chic con pareti bianche, moquette, camino bifacciale, cornice del camino in intonaco e pavimento beige
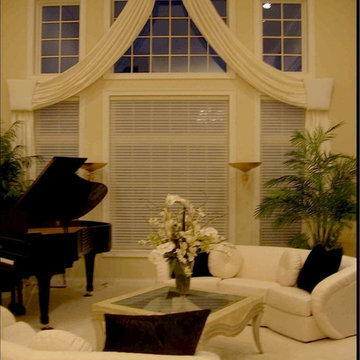
This homeowner asked me to create elegance and intimacy in this large cathedral space. We love the calm layers of white and vanilla combined with beautiful black baby grand piano. Matching acrylic torchieres and palm trees add the perfect finishing touch.
Design and photo by Connie Tschantz
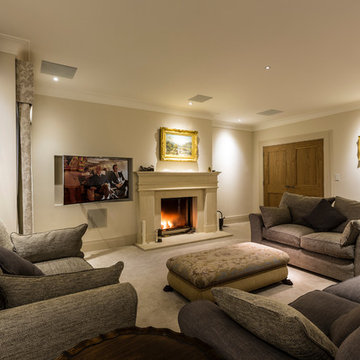
Luke Cartledge
Immagine di un soggiorno classico di medie dimensioni e chiuso con pareti bianche, moquette, camino bifacciale, cornice del camino in pietra e TV a parete
Immagine di un soggiorno classico di medie dimensioni e chiuso con pareti bianche, moquette, camino bifacciale, cornice del camino in pietra e TV a parete
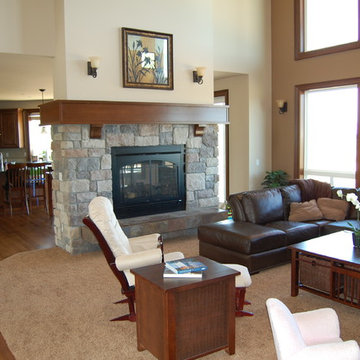
Esempio di un soggiorno stile americano aperto con pareti beige, moquette, camino bifacciale e cornice del camino in pietra
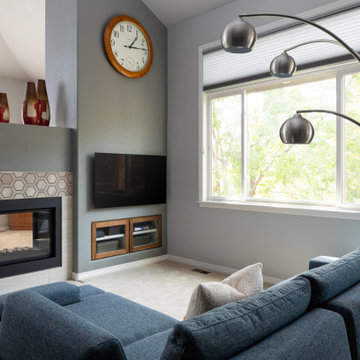
Ispirazione per un soggiorno moderno di medie dimensioni e aperto con pareti multicolore, moquette, camino bifacciale, cornice del camino piastrellata, TV a parete, pavimento beige e soffitto a volta
Soggiorni con moquette e camino bifacciale - Foto e idee per arredare
1