Soggiorni con camino bifacciale e travi a vista - Foto e idee per arredare
Filtra anche per:
Budget
Ordina per:Popolari oggi
1 - 20 di 377 foto

Martha O'Hara Interiors, Interior Design & Photo Styling | Ron McHam Homes, Builder | Jason Jones, Photography
Please Note: All “related,” “similar,” and “sponsored” products tagged or listed by Houzz are not actual products pictured. They have not been approved by Martha O’Hara Interiors nor any of the professionals credited. For information about our work, please contact design@oharainteriors.com.

Living room over looking basket ball court with a Custom 3-sided Fireplace with Porcelain tile. Contemporary custom furniture made to order. Truss ceiling with stained finish, Cable wire rail system . Doors lead out to pool
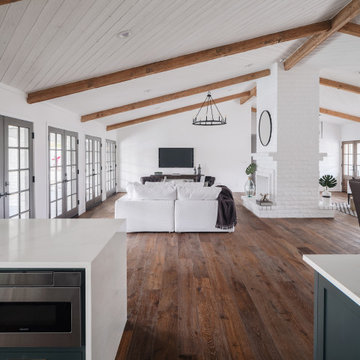
Foto di un ampio soggiorno country aperto con pavimento in legno massello medio, camino bifacciale e travi a vista
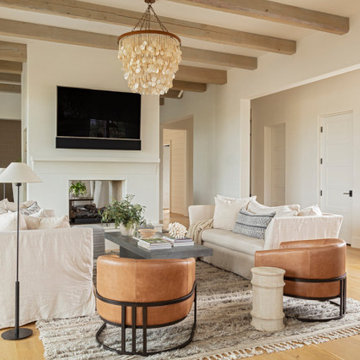
Ispirazione per un soggiorno stile marino aperto con pareti bianche, parquet chiaro, camino bifacciale, cornice del camino in intonaco, TV a parete e travi a vista
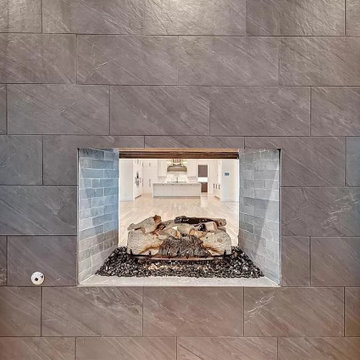
Idee per un ampio soggiorno minimalista con sala formale, pareti bianche, parquet chiaro, camino bifacciale, cornice del camino in pietra, TV a parete e travi a vista

Nestled into a hillside, this timber-framed family home enjoys uninterrupted views out across the countryside of the North Downs. A newly built property, it is an elegant fusion of traditional crafts and materials with contemporary design.
Our clients had a vision for a modern sustainable house with practical yet beautiful interiors, a home with character that quietly celebrates the details. For example, where uniformity might have prevailed, over 1000 handmade pegs were used in the construction of the timber frame.
The building consists of three interlinked structures enclosed by a flint wall. The house takes inspiration from the local vernacular, with flint, black timber, clay tiles and roof pitches referencing the historic buildings in the area.
The structure was manufactured offsite using highly insulated preassembled panels sourced from sustainably managed forests. Once assembled onsite, walls were finished with natural clay plaster for a calming indoor living environment.
Timber is a constant presence throughout the house. At the heart of the building is a green oak timber-framed barn that creates a warm and inviting hub that seamlessly connects the living, kitchen and ancillary spaces. Daylight filters through the intricate timber framework, softly illuminating the clay plaster walls.
Along the south-facing wall floor-to-ceiling glass panels provide sweeping views of the landscape and open on to the terrace.
A second barn-like volume staggered half a level below the main living area is home to additional living space, a study, gym and the bedrooms.
The house was designed to be entirely off-grid for short periods if required, with the inclusion of Tesla powerpack batteries. Alongside underfloor heating throughout, a mechanical heat recovery system, LED lighting and home automation, the house is highly insulated, is zero VOC and plastic use was minimised on the project.
Outside, a rainwater harvesting system irrigates the garden and fields and woodland below the house have been rewilded.

Idee per un ampio soggiorno country aperto con libreria, camino bifacciale, cornice del camino in pietra ricostruita, pavimento marrone, travi a vista e pannellatura
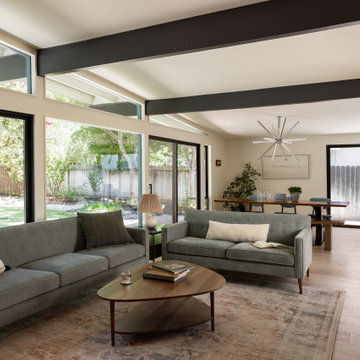
Idee per un soggiorno minimalista di medie dimensioni e aperto con pareti bianche, parquet chiaro, camino bifacciale, cornice del camino in mattoni, nessuna TV, pavimento beige e travi a vista

Esempio di un soggiorno minimal aperto con pareti bianche, pavimento in cemento, camino bifacciale, cornice del camino in cemento, pavimento grigio, nessuna TV e travi a vista

La libreria sotto al soppalco (nasconde) ha integrata una porta per l'accesso alla cabina armadio sotto al soppalco. Questo passaggio permette poi di passare dalla cabina armadio al bagno padronale e successivamente alla camera da letto creando circolarità attorno alla casa.
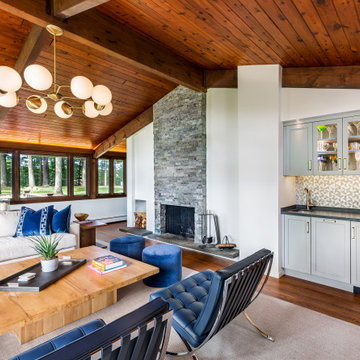
Esempio di un soggiorno moderno con pareti bianche, parquet scuro, camino bifacciale, cornice del camino in pietra ricostruita e travi a vista
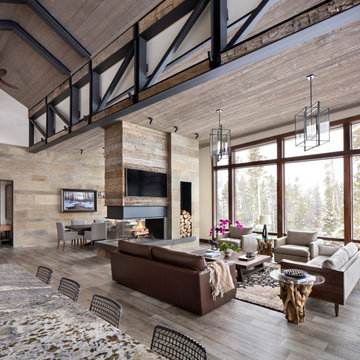
Ispirazione per un soggiorno rustico aperto con parquet scuro, camino bifacciale, cornice del camino in pietra e travi a vista

This living room was part of a larger main floor remodel that included the kitchen, dining room, entryway, and stair. The existing wood burning fireplace and moss rock was removed and replaced with rustic black stained paneling, a gas corner fireplace, and a soapstone hearth. New beams were added.

Esempio di un soggiorno minimalista di medie dimensioni e aperto con pavimento in gres porcellanato, camino bifacciale, cornice del camino in mattoni, nessuna TV, pavimento nero, travi a vista e pannellatura
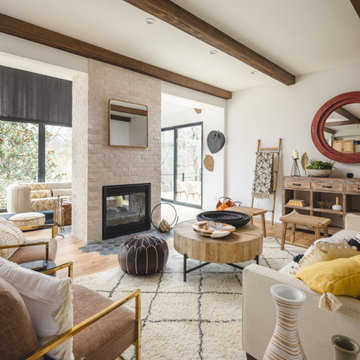
Immagine di un soggiorno tradizionale aperto con sala formale, pareti bianche, pavimento in legno massello medio, camino bifacciale, cornice del camino in pietra, nessuna TV, pavimento marrone e travi a vista

Step down family room looking out to a wooded lot, what a view! Cathedral ceiling with natural wood beams, floating shelves, built-ins and a two-sided stone fireplace. Added touch of shiplap for the tv mount, absolutely stunning!
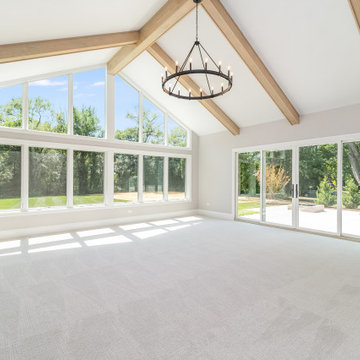
Step down family room looking out to a wooded lot, what a view! Cathedral ceiling with natural wood beams, floating shelves, built-ins and a two-sided stone fireplace. Added touch of shiplap for the tv mount, absolutely stunning!

Idee per un ampio soggiorno rustico aperto con camino bifacciale, cornice del camino in pietra, TV nascosta, travi a vista, soffitto a volta, soffitto in legno, pareti gialle, pavimento in legno massello medio e pavimento marrone

Zona salotto: Soppalco in legno di larice con scala retrattile in ferro e legno. Divani realizzati con materassi in lana. Travi a vista verniciate bianche. La parete in legno di larice chiude la cabina armadio.
Sala pranzo con tavolo Santa&Cole e sedie cappellini. Libreria sullo sfondo realizzata con travi in legno da cantiere. Pouf Cappellini.

Modern farmhouse new construction great room in Haymarket, VA.
Immagine di un soggiorno country di medie dimensioni e aperto con pareti bianche, pavimento in vinile, camino bifacciale, cornice del camino in perlinato, TV a parete, pavimento marrone e travi a vista
Immagine di un soggiorno country di medie dimensioni e aperto con pareti bianche, pavimento in vinile, camino bifacciale, cornice del camino in perlinato, TV a parete, pavimento marrone e travi a vista
Soggiorni con camino bifacciale e travi a vista - Foto e idee per arredare
1