Soggiorni beige con camino bifacciale - Foto e idee per arredare
Filtra anche per:
Budget
Ordina per:Popolari oggi
1 - 20 di 1.219 foto
1 di 3

Living room and views to the McDowell Mtns
Immagine di un grande soggiorno moderno aperto con pareti bianche, parquet chiaro, camino bifacciale e cornice del camino in cemento
Immagine di un grande soggiorno moderno aperto con pareti bianche, parquet chiaro, camino bifacciale e cornice del camino in cemento

Martha O'Hara Interiors, Interior Design & Photo Styling | Ron McHam Homes, Builder | Jason Jones, Photography
Please Note: All “related,” “similar,” and “sponsored” products tagged or listed by Houzz are not actual products pictured. They have not been approved by Martha O’Hara Interiors nor any of the professionals credited. For information about our work, please contact design@oharainteriors.com.
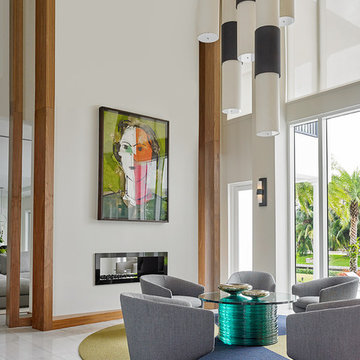
Esempio di un soggiorno contemporaneo con sala formale, pareti bianche, camino bifacciale, nessuna TV, pavimento grigio e tappeto
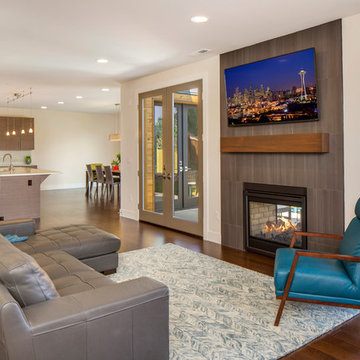
Esempio di un grande soggiorno design aperto con pareti beige, parquet scuro, camino bifacciale, cornice del camino piastrellata e TV a parete

Marazzi Lounge14 Cosmopolitan 9 x 36 field tile and 12 x 24 Decorative Inlay on floor with 12 x 24 Strip Mosaic on wall. New from Marazzi 2014 and in stock at The Masonry Center. Photo courtesy of Marazzi USA.

Contemporary living room
Immagine di un grande soggiorno tradizionale aperto con pareti bianche, parquet chiaro, camino bifacciale, cornice del camino in legno e pavimento marrone
Immagine di un grande soggiorno tradizionale aperto con pareti bianche, parquet chiaro, camino bifacciale, cornice del camino in legno e pavimento marrone

Modern Farmhouse designed for entertainment and gatherings. French doors leading into the main part of the home and trim details everywhere. Shiplap, board and batten, tray ceiling details, custom barrel tables are all part of this modern farmhouse design.
Half bath with a custom vanity. Clean modern windows. Living room has a fireplace with custom cabinets and custom barn beam mantel with ship lap above. The Master Bath has a beautiful tub for soaking and a spacious walk in shower. Front entry has a beautiful custom ceiling treatment.

Ispirazione per un soggiorno country aperto con sala formale, pareti grigie, camino bifacciale, nessuna TV e tappeto

Design by: H2D Architecture + Design
www.h2darchitects.com
Built by: Carlisle Classic Homes
Photos: Christopher Nelson Photography
Ispirazione per un soggiorno minimalista con pavimento in legno massello medio, camino bifacciale, cornice del camino in mattoni e soffitto a volta
Ispirazione per un soggiorno minimalista con pavimento in legno massello medio, camino bifacciale, cornice del camino in mattoni e soffitto a volta

This Family Room was made with family in mind. The sectional is in a tan crypton very durable fabric. Blue upholstered chairs in a teflon finish from Duralee. A faux leather ottoman and stain master carpet rug all provide peace of mind with this family. A very kid friendly space that the whole family can enjoy. Wall Color Benjamin Moore Classic Gray OC-23. Bookcase is flanked with family photos and a seaside theme representing where the clients are originally from California.
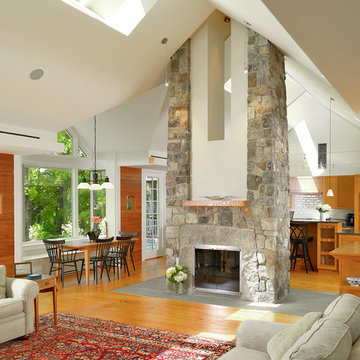
Richard Mandelkorn
Idee per un soggiorno classico aperto con camino bifacciale e cornice del camino in pietra
Idee per un soggiorno classico aperto con camino bifacciale e cornice del camino in pietra
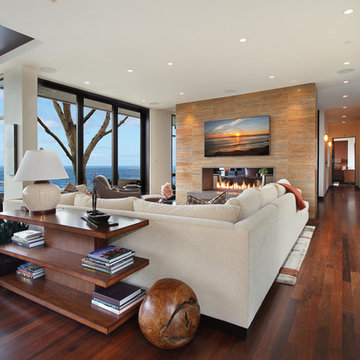
Ispirazione per un grande soggiorno minimal aperto con camino bifacciale e pareti bianche
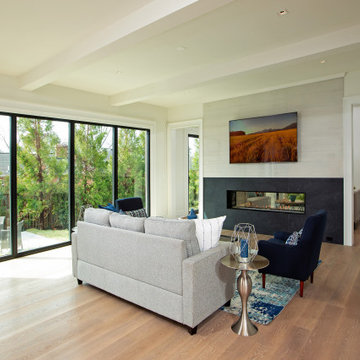
Ispirazione per un soggiorno tradizionale con parquet chiaro, camino bifacciale, cornice del camino in pietra e soffitto ribassato
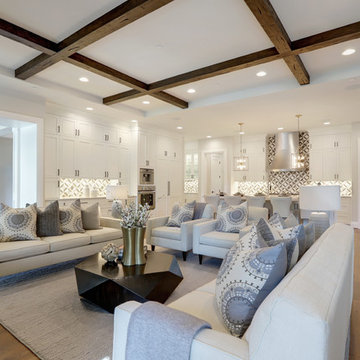
Ispirazione per un grande soggiorno minimal aperto con pareti grigie, pavimento in legno massello medio, camino bifacciale, cornice del camino in metallo e pavimento marrone
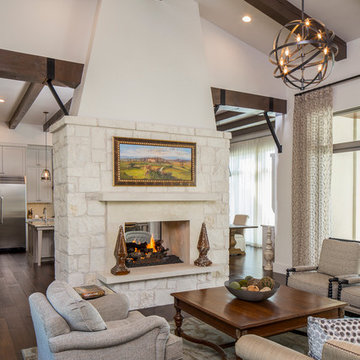
Fine Focus Photography
Foto di un grande soggiorno country aperto con pareti bianche, parquet scuro, camino bifacciale, cornice del camino in pietra e nessuna TV
Foto di un grande soggiorno country aperto con pareti bianche, parquet scuro, camino bifacciale, cornice del camino in pietra e nessuna TV
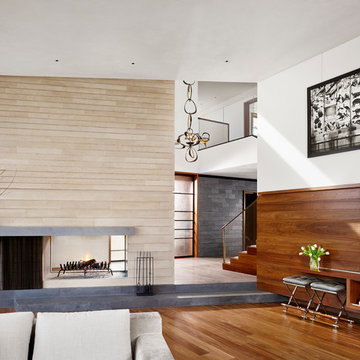
Modern living room with a two-sided fireplace.
Idee per un soggiorno minimal aperto con pavimento in legno massello medio, camino bifacciale, cornice del camino in pietra e pavimento marrone
Idee per un soggiorno minimal aperto con pavimento in legno massello medio, camino bifacciale, cornice del camino in pietra e pavimento marrone

The interior of the wharf cottage appears boat like and clad in tongue and groove Douglas fir. A small galley kitchen sits at the far end right. Nearby an open serving island, dining area and living area are all open to the soaring ceiling and custom fireplace.
The fireplace consists of a 12,000# monolith carved to received a custom gas fireplace element. The chimney is cantilevered from the ceiling. The structural steel columns seen supporting the building from the exterior are thin and light. This lightness is enhanced by the taught stainless steel tie rods spanning the space.
Eric Reinholdt - Project Architect/Lead Designer with Elliott + Elliott Architecture
Photo: Tom Crane Photography, Inc.
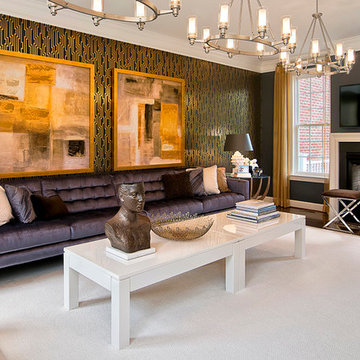
Maxine Schnitzer Photography
Esempio di un soggiorno design con camino bifacciale e TV a parete
Esempio di un soggiorno design con camino bifacciale e TV a parete
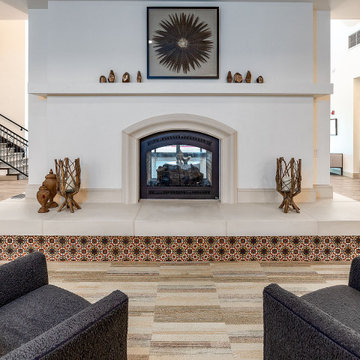
Idee per un grande soggiorno classico aperto con sala formale, pareti bianche, parquet chiaro, camino bifacciale, cornice del camino in intonaco, nessuna TV e pavimento marrone
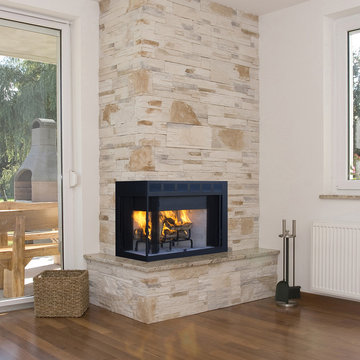
The WRT4000 is large wood burner with flush face for a custom style installation. It uses high dome design and requires 12" chimney for optimum performance and assurance against smoke spillage. The WRT4000 comes standard with smooth white bottom and end refractory brick liner, and textured charcoal powder coat finish. The WRT4000 series offers the style and versatility for most any application.
Features
Available in Corner (WRT40C/WCT40C), Peninsula (WRT40PF) and See Through (WRT35ST/WRT40ST) models
Radiant smooth-faced (WRT models) or circulating louvered (WCT models)
Massive smoke dome for reliable operation
Insulated firebox for increased performance in colder climates (available in select models)
White refractory panels
Heavy duty log grate
Includes mesh fire screens
Outside air kit available for maximum performance
Durable textured powder coat finish
Uses IHP 8 DM (WRT40C/WCT40C/WRT35ST) and IHP 12 DM (WRT40PF/WRT40ST) (1700º) double wall air cooled wood burning chimney
Uses IHP 8 HT (WRT40C/WCT40C/WRT35ST) and IHP 12 HT (WRT40PF/WRT40ST) (2100º) heavy gauge double wall air cooled wood burning chimney, recommended for cold climates (required for Canada)
20 year limited warranty
Soggiorni beige con camino bifacciale - Foto e idee per arredare
1