Soggiorni con camino bifacciale - Foto e idee per arredare
Filtra anche per:
Budget
Ordina per:Popolari oggi
181 - 200 di 16.272 foto
1 di 2

Donna Grimes, Serenity Design (Interior Design)
Sam Oberter Photography
2012 Design Excellence Award, Residential Design+Build Magazine
2011 Watermark Award

Esempio di un soggiorno tradizionale chiuso con sala formale, pareti grigie, camino bifacciale, cornice del camino in intonaco e pavimento nero

Esempio di un grande soggiorno design aperto con pareti bianche, pavimento in cemento, camino bifacciale, cornice del camino in metallo, pavimento grigio e travi a vista

Completely remodeled beach house with an open floor plan, beautiful light wood floors and an amazing view of the water. After walking through the entry with the open living room on the right you enter the expanse with the sitting room at the left and the family room to the right. The original double sided fireplace is updated by removing the interior walls and adding a white on white shiplap and brick combination separated by a custom wood mantle the wraps completely around.
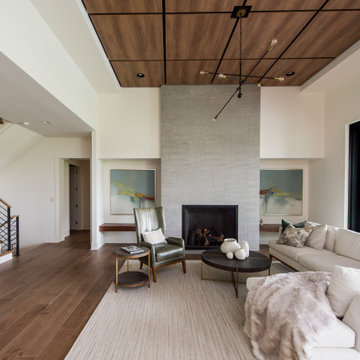
Our Indianapolis studio gave this home an elegant, sophisticated look with sleek, edgy lighting, modern furniture, metal accents, tasteful art, and printed, textured wallpaper and accessories.
Builder: Old Town Design Group
Photographer - Sarah Shields
---
Project completed by Wendy Langston's Everything Home interior design firm, which serves Carmel, Zionsville, Fishers, Westfield, Noblesville, and Indianapolis.
For more about Everything Home, click here: https://everythinghomedesigns.com/
To learn more about this project, click here:
https://everythinghomedesigns.com/portfolio/midwest-luxury-living/

Immagine di un grande soggiorno eclettico chiuso con sala della musica, pareti grigie, parquet chiaro, camino bifacciale, cornice del camino piastrellata e pavimento beige

Linear two sided fireplace
Ispirazione per un ampio soggiorno minimalista aperto con pareti bianche, parquet chiaro, camino bifacciale, cornice del camino in metallo, TV a parete e soffitto ribassato
Ispirazione per un ampio soggiorno minimalista aperto con pareti bianche, parquet chiaro, camino bifacciale, cornice del camino in metallo, TV a parete e soffitto ribassato

This tall wall for the fireplace had art niches that I wanted removed along with the boring white tile border around the fireplace. I wanted a clean and simple look. I replaced the white tile that surrounded the inside of the fireplace with black glass mosaic tile. This helped to give the fireplace opening a more solid look.

Immagine di un grande soggiorno moderno aperto con libreria, pareti bianche, pavimento in gres porcellanato, camino bifacciale, cornice del camino in metallo, nessuna TV e pavimento nero

Idee per un grande soggiorno country aperto con pareti bianche, pavimento in cemento, camino bifacciale, cornice del camino in pietra e pavimento grigio

リビングダイニングの中間領域に吹きぬけを配置。
光が生み出す陰影。上質な時間を堪能します。
Foto di un soggiorno moderno di medie dimensioni e aperto con sala formale, pareti marroni, pavimento in compensato, camino bifacciale, cornice del camino in legno, TV autoportante e pavimento marrone
Foto di un soggiorno moderno di medie dimensioni e aperto con sala formale, pareti marroni, pavimento in compensato, camino bifacciale, cornice del camino in legno, TV autoportante e pavimento marrone
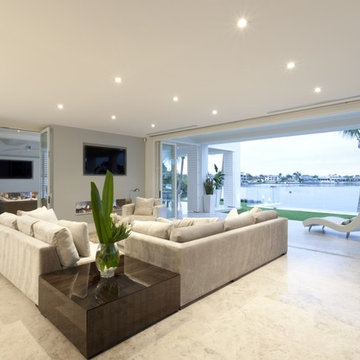
Foto di un grande soggiorno contemporaneo aperto con pareti grigie, pavimento in marmo, camino bifacciale, TV a parete e pavimento grigio

Family / Gathering room, located off the open concept kitchen and dining room. This room features a custom TV Wall, Oversized feature Chandeliercustom drapery and pillows.
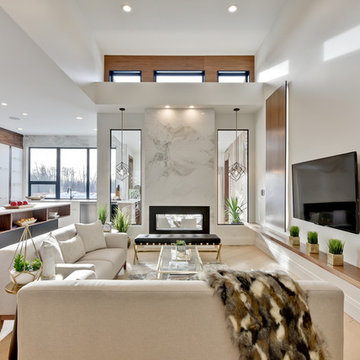
Stunning open concept kitchen finished in walnut and marble. Chef's dream with 2 sinks, induction cooktop, pop-up vent and outlets in the counter keeps the sight lines clear.
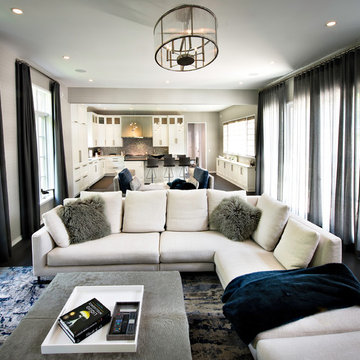
Ispirazione per un soggiorno minimalista di medie dimensioni e aperto con sala giochi, pareti bianche, parquet scuro, camino bifacciale, cornice del camino in pietra e pavimento marrone
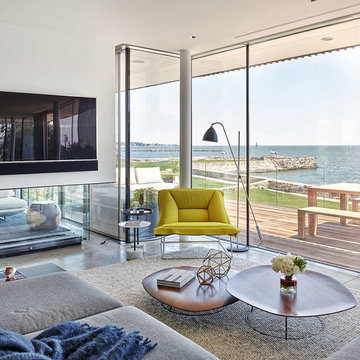
SGM Photography
Foto di un soggiorno minimal aperto con pareti bianche, pavimento in cemento, camino bifacciale e TV a parete
Foto di un soggiorno minimal aperto con pareti bianche, pavimento in cemento, camino bifacciale e TV a parete
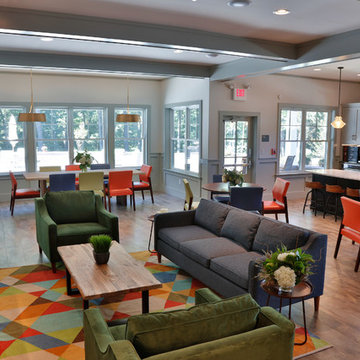
Brett Winter Lemon photography
Idee per un grande soggiorno eclettico aperto con pareti grigie, parquet chiaro, camino bifacciale e cornice del camino in pietra
Idee per un grande soggiorno eclettico aperto con pareti grigie, parquet chiaro, camino bifacciale e cornice del camino in pietra
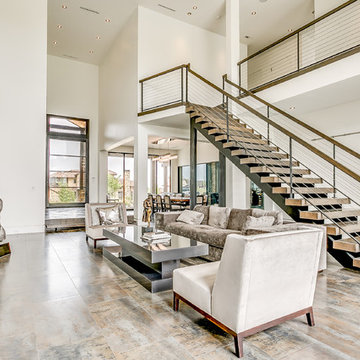
Esempio di un grande soggiorno minimalista aperto con camino bifacciale, cornice del camino in pietra e TV a parete
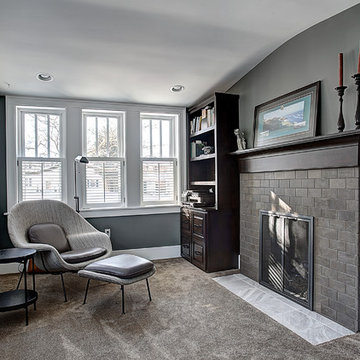
Immagine di un piccolo soggiorno american style chiuso con pareti grigie, parquet chiaro, camino bifacciale, cornice del camino in pietra e TV a parete
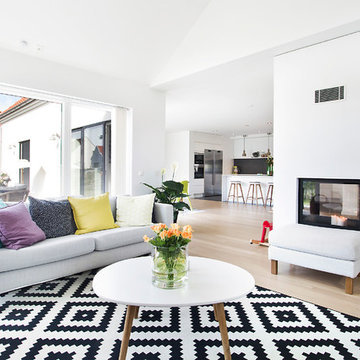
Immagine di un grande soggiorno nordico aperto con sala formale, pareti bianche, camino bifacciale, parquet chiaro e nessuna TV
Soggiorni con camino bifacciale - Foto e idee per arredare
10