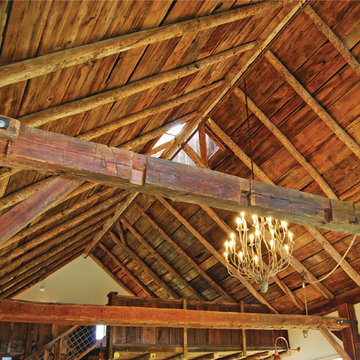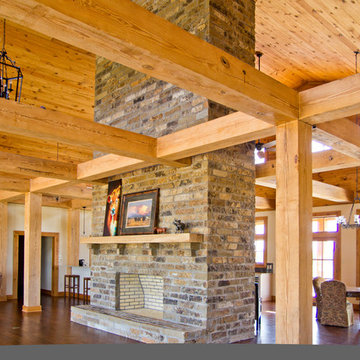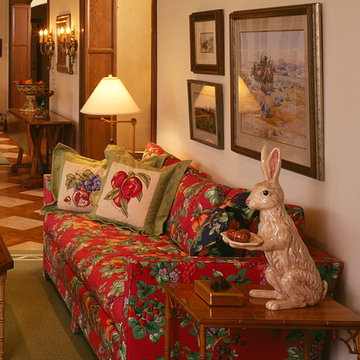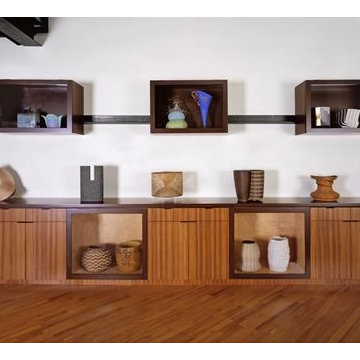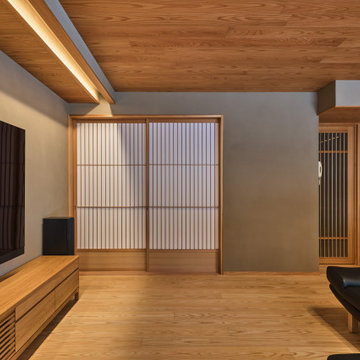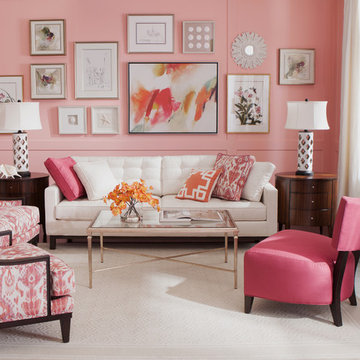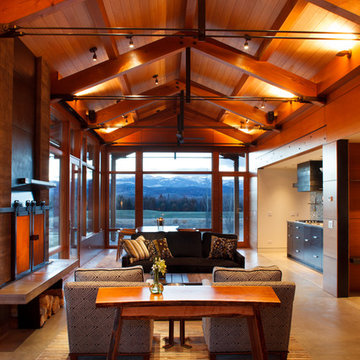Soggiorni color legno - Foto e idee per arredare
Filtra anche per:
Budget
Ordina per:Popolari oggi
221 - 240 di 25.805 foto
1 di 2
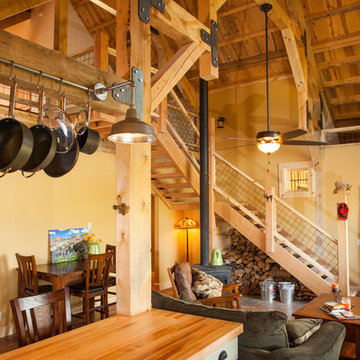
Sand Creek Post & Beam Traditional Wood Barns and Barn Homes
Learn more & request a free catalog: www.sandcreekpostandbeam.com
Ispirazione per un soggiorno classico aperto con pareti beige
Ispirazione per un soggiorno classico aperto con pareti beige

Photography: Paul Dyer
Esempio di un soggiorno classico di medie dimensioni e chiuso con pareti beige, sala formale e pavimento in legno massello medio
Esempio di un soggiorno classico di medie dimensioni e chiuso con pareti beige, sala formale e pavimento in legno massello medio
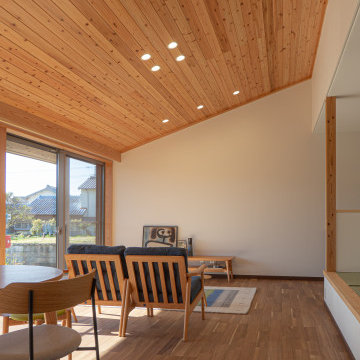
Ispirazione per un soggiorno con stufa a legna, cornice del camino in mattoni, pavimento marrone e carta da parati

We infused jewel tones and fun art into this Austin home.
Project designed by Sara Barney’s Austin interior design studio BANDD DESIGN. They serve the entire Austin area and its surrounding towns, with an emphasis on Round Rock, Lake Travis, West Lake Hills, and Tarrytown.
For more about BANDD DESIGN, click here: https://bandddesign.com/
To learn more about this project, click here: https://bandddesign.com/austin-artistic-home/
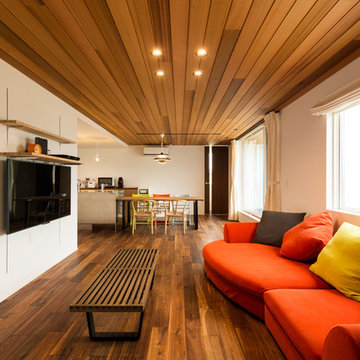
Esempio di un soggiorno moderno aperto con pareti bianche, parquet scuro, TV a parete e pavimento marrone
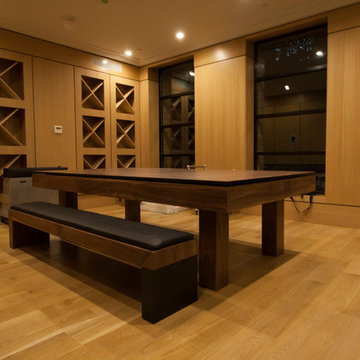
This signature design is a masterpiece of simplicity. The clean lines and effortless minimalism emanate a panache that is characteristic of the stylish and swanky Malibu lifestyle. The bravura of the Malibu is the essence of chic.

Interior Designer: Allard & Roberts Interior Design, Inc.
Builder: Glennwood Custom Builders
Architect: Con Dameron
Photographer: Kevin Meechan
Doors: Sun Mountain
Cabinetry: Advance Custom Cabinetry
Countertops & Fireplaces: Mountain Marble & Granite
Window Treatments: Blinds & Designs, Fletcher NC
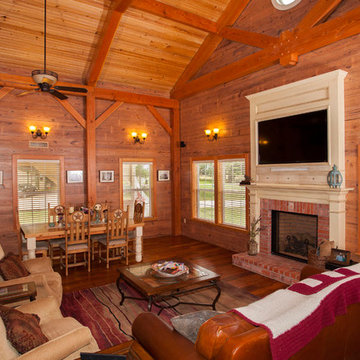
Esempio di un soggiorno rustico di medie dimensioni e aperto con pareti marroni, pavimento in legno massello medio, camino classico, cornice del camino in mattoni e TV a parete

Breathtaking views of the incomparable Big Sur Coast, this classic Tuscan design of an Italian farmhouse, combined with a modern approach creates an ambiance of relaxed sophistication for this magnificent 95.73-acre, private coastal estate on California’s Coastal Ridge. Five-bedroom, 5.5-bath, 7,030 sq. ft. main house, and 864 sq. ft. caretaker house over 864 sq. ft. of garage and laundry facility. Commanding a ridge above the Pacific Ocean and Post Ranch Inn, this spectacular property has sweeping views of the California coastline and surrounding hills. “It’s as if a contemporary house were overlaid on a Tuscan farm-house ruin,” says decorator Craig Wright who created the interiors. The main residence was designed by renowned architect Mickey Muenning—the architect of Big Sur’s Post Ranch Inn, —who artfully combined the contemporary sensibility and the Tuscan vernacular, featuring vaulted ceilings, stained concrete floors, reclaimed Tuscan wood beams, antique Italian roof tiles and a stone tower. Beautifully designed for indoor/outdoor living; the grounds offer a plethora of comfortable and inviting places to lounge and enjoy the stunning views. No expense was spared in the construction of this exquisite estate.
Presented by Olivia Hsu Decker
+1 415.720.5915
+1 415.435.1600
Decker Bullock Sotheby's International Realty
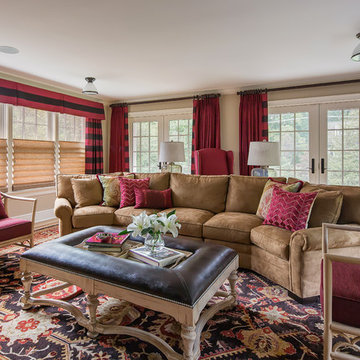
Eclectic LR, traditional rug
Idee per un soggiorno chic di medie dimensioni con pareti beige
Idee per un soggiorno chic di medie dimensioni con pareti beige
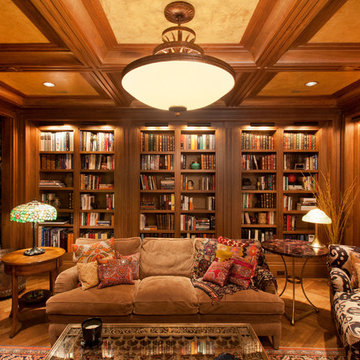
Foto di un soggiorno tradizionale chiuso con libreria e pavimento in legno massello medio

©2017 Bruce Van Inwegen All rights reserved.
Ispirazione per un ampio soggiorno classico con pareti rosa, parquet scuro, camino classico e nessuna TV
Ispirazione per un ampio soggiorno classico con pareti rosa, parquet scuro, camino classico e nessuna TV
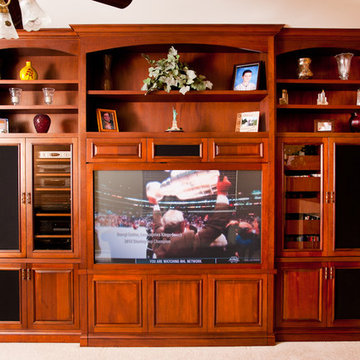
Custom built Mahogany Entertainment Center with removable TV frame and panel, rollouts behind base cabinet doors, and open shelving.
Ispirazione per un soggiorno chic
Ispirazione per un soggiorno chic
Soggiorni color legno - Foto e idee per arredare
12
