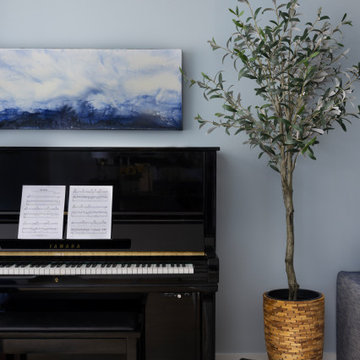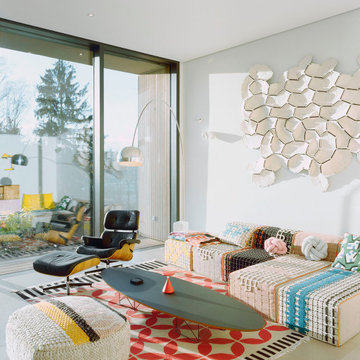Soggiorni aperti - Foto e idee per arredare
Filtra anche per:
Budget
Ordina per:Popolari oggi
141 - 160 di 418.648 foto
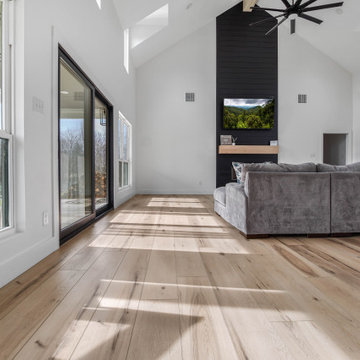
Warm, light, and inviting with characteristic knot vinyl floors that bring a touch of wabi-sabi to every room. This rustic maple style is ideal for Japanese and Scandinavian-inspired spaces. With the Modin Collection, we have raised the bar on luxury vinyl plank. The result is a new standard in resilient flooring. Modin offers true embossed in register texture, a low sheen level, a rigid SPC core, an industry-leading wear layer, and so much more.

二室に仕切られていたリビングとキッチンダイニングを改修によって一室にまとめたLDK。空間ボリュームのバランスを検討しながら天井高さや素材を決定しました。一体の空間でありながらも、それぞれの空間を緩やかに仕切っています。
Esempio di un grande soggiorno nordico aperto con pareti bianche, pavimento in legno massello medio, nessun camino, TV autoportante, pavimento marrone, soffitto in legno e carta da parati
Esempio di un grande soggiorno nordico aperto con pareti bianche, pavimento in legno massello medio, nessun camino, TV autoportante, pavimento marrone, soffitto in legno e carta da parati

Esempio di un ampio soggiorno aperto con sala formale, pareti bianche, pavimento in compensato, TV a parete, pavimento marrone, soffitto ribassato e carta da parati

Ispirazione per un ampio soggiorno moderno aperto con sala formale, pareti blu, pavimento in cemento, camino ad angolo, cornice del camino in metallo, pavimento grigio e soffitto in legno

Esempio di un grande soggiorno tradizionale aperto con pareti bianche, pavimento in pietra calcarea, nessuna TV e pavimento grigio

On the corner of Franklin and Mulholland, within Mulholland Scenic View Corridor, we created a rustic, modern barn home for some of our favorite repeat clients. This home was envisioned as a second family home on the property, with a recording studio and unbeatable views of the canyon. We designed a 2-story wall of glass to orient views as the home opens up to take advantage of the privacy created by mature trees and proper site placement. Large sliding glass doors allow for an indoor outdoor experience and flow to the rear patio and yard. The interior finishes include wood-clad walls, natural stone, and intricate herringbone floors, as well as wood beams, and glass railings. It is the perfect combination of rustic and modern. The living room and dining room feature a double height space with access to the secondary bedroom from a catwalk walkway, as well as an in-home office space. High ceilings and extensive amounts of glass allow for natural light to flood the home.

Everywhere you look in this home, there is a surprise to be had and a detail worth preserving. One of the more iconic interior features was this original copper fireplace shroud that was beautifully restored back to it's shiny glory. The sofa was custom made to fit "just so" into the drop down space/ bench wall separating the family room from the dining space. Not wanting to distract from the design of the space by hanging a TV on the wall - there is a concealed projector and screen that drop down from the ceiling when desired. Flooded with natural light from both directions from the original sliding glass doors - this home glows day and night - by sun or by fire. From this view you can see the relationship of the kitchen which was originally in this location, but previously closed off with walls. It's compact and efficient, and allows seamless interaction between hosts and guests.

Idee per un ampio soggiorno chic aperto con sala formale, pareti blu, pavimento in vinile, camino classico, cornice del camino in pietra, nessuna TV, pavimento marrone, soffitto a cassettoni e pannellatura

multiple solutions to sitting and entertainment for homeowners and guests
Esempio di un grande soggiorno tradizionale aperto con pareti bianche, parquet chiaro, camino classico, cornice del camino in pietra, TV a parete, pavimento marrone e boiserie
Esempio di un grande soggiorno tradizionale aperto con pareti bianche, parquet chiaro, camino classico, cornice del camino in pietra, TV a parete, pavimento marrone e boiserie

Custom cabinetry in Dulux Snowy Mountains Quarter and Eveneer Planked Oak shelves. Escea gas fireplace with sandstone tile cladding.
Immagine di un grande soggiorno costiero aperto con pareti bianche, parquet chiaro, cornice del camino in pietra, TV a parete e pannellatura
Immagine di un grande soggiorno costiero aperto con pareti bianche, parquet chiaro, cornice del camino in pietra, TV a parete e pannellatura

This well-appointed lounge area is situated just adjacent to the study, in a grand, open-concept room. Intricate detailing on the fireplace, vintage books and floral prints all pull from traditional design style, and are nicely harmonized with the modern shapes of the accent chairs and sofa, and the small bust on the mantle.

Ispirazione per un grande soggiorno design aperto con pareti bianche, parquet chiaro, camino classico, cornice del camino in pietra, TV a parete, travi a vista e pareti in perlinato
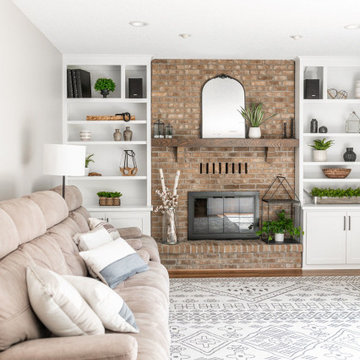
A referral from an awesome client lead to this project that we paired with Tschida Construction.
We did a complete gut and remodel of the kitchen and powder bathroom and the change was so impactful.
We knew we couldn't leave the outdated fireplace and built-in area in the family room adjacent to the kitchen so we painted the golden oak cabinetry and updated the hardware and mantle.
The staircase to the second floor was also an area the homeowners wanted to address so we removed the landing and turn and just made it a straight shoot with metal spindles and new flooring.
The whole main floor got new flooring, paint, and lighting.

Immagine di un grande soggiorno boho chic aperto con pareti bianche, pavimento in terracotta, camino classico, cornice del camino piastrellata e TV a parete
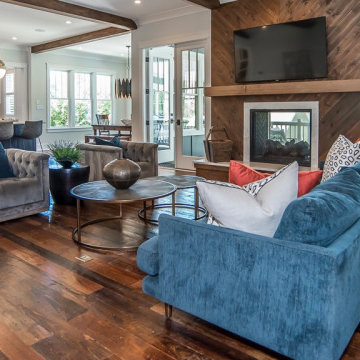
When a house enters the market, the goal is to highlight the fixed assets of the house. This open Floorplan called out for furniture placement that would allow the reclaimed pine wood floors to take center stage. Many would have placed the sofa directly across from the fireplace covering up much of the floors in the resulting marketing photos. By moving the sofa to the right, the floors maintain their top billing status!

Photo: Nick Klein © 2022 Houzz
Ispirazione per un grande soggiorno chic aperto con libreria, pareti blu, parquet chiaro, parete attrezzata e pavimento beige
Ispirazione per un grande soggiorno chic aperto con libreria, pareti blu, parquet chiaro, parete attrezzata e pavimento beige

A country cottage large open plan living room was given a modern makeover with a mid century twist. Now a relaxed and stylish space for the owners.
Foto di un grande soggiorno minimalista aperto con sala della musica, pareti beige, moquette, stufa a legna, cornice del camino in mattoni, nessuna TV e pavimento beige
Foto di un grande soggiorno minimalista aperto con sala della musica, pareti beige, moquette, stufa a legna, cornice del camino in mattoni, nessuna TV e pavimento beige

This modern living room combines both formal and casual elements to create a fresh and timeless feeling.
Immagine di un grande soggiorno classico aperto con pareti bianche, pavimento in legno massello medio, camino classico, cornice del camino in pietra, TV a parete, pavimento marrone e soffitto in perlinato
Immagine di un grande soggiorno classico aperto con pareti bianche, pavimento in legno massello medio, camino classico, cornice del camino in pietra, TV a parete, pavimento marrone e soffitto in perlinato
Soggiorni aperti - Foto e idee per arredare
8
