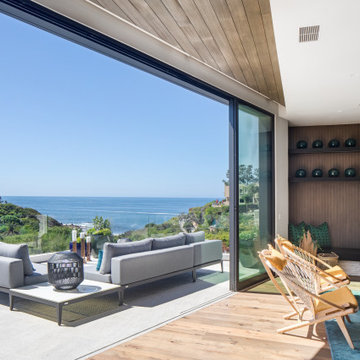Soggiorni aperti - Foto e idee per arredare
Filtra anche per:
Budget
Ordina per:Popolari oggi
221 - 240 di 418.650 foto

From foundation pour to welcome home pours, we loved every step of this residential design. This home takes the term “bringing the outdoors in” to a whole new level! The patio retreats, firepit, and poolside lounge areas allow generous entertaining space for a variety of activities.
Coming inside, no outdoor view is obstructed and a color palette of golds, blues, and neutrals brings it all inside. From the dramatic vaulted ceiling to wainscoting accents, no detail was missed.
The master suite is exquisite, exuding nothing short of luxury from every angle. We even brought luxury and functionality to the laundry room featuring a barn door entry, island for convenient folding, tiled walls for wet/dry hanging, and custom corner workspace – all anchored with fabulous hexagon tile.

Open modern style living room
Idee per un grande soggiorno scandinavo aperto con pareti beige, parquet chiaro, camino classico, cornice del camino in mattoni, TV a parete e pavimento beige
Idee per un grande soggiorno scandinavo aperto con pareti beige, parquet chiaro, camino classico, cornice del camino in mattoni, TV a parete e pavimento beige
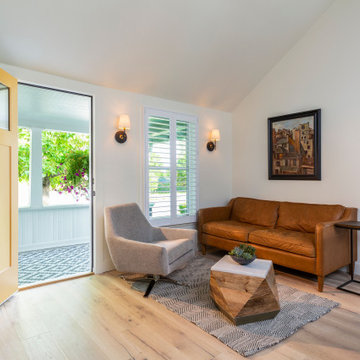
Immagine di un soggiorno tradizionale di medie dimensioni e aperto con pareti bianche e pavimento in legno massello medio
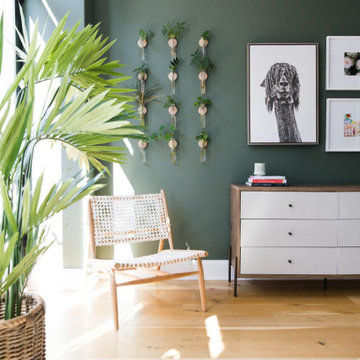
Foto di un soggiorno design di medie dimensioni e aperto con pareti verdi, parquet chiaro, nessun camino e pavimento beige
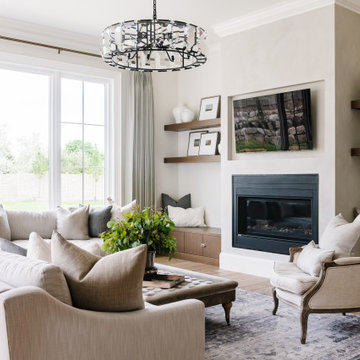
Head over to our website for more photos of The Stone Manor Parade of Homes 2020.
Idee per un soggiorno chic aperto con pareti grigie e parete attrezzata
Idee per un soggiorno chic aperto con pareti grigie e parete attrezzata

Ispirazione per un soggiorno country aperto con pareti bianche, parquet scuro, pavimento marrone, travi a vista, soffitto in perlinato, soffitto a volta e pareti in mattoni

Ispirazione per un grande soggiorno contemporaneo aperto con parquet chiaro, cornice del camino in pietra, pareti beige, camino lineare Ribbon, TV a parete e pavimento beige
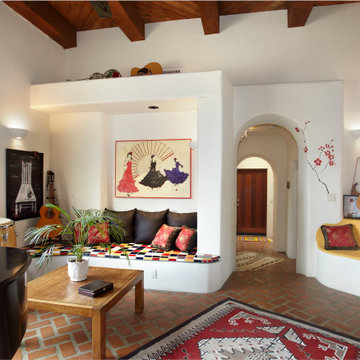
Built-in bancos provide sitting areas in this charming living/music room.
Idee per un soggiorno american style aperto con pareti bianche, pavimento in mattoni, camino ad angolo, cornice del camino in intonaco, pavimento rosso e travi a vista
Idee per un soggiorno american style aperto con pareti bianche, pavimento in mattoni, camino ad angolo, cornice del camino in intonaco, pavimento rosso e travi a vista

Idee per un grande soggiorno chic aperto con angolo bar, pareti bianche, pavimento in vinile, nessun camino, TV a parete e pavimento grigio
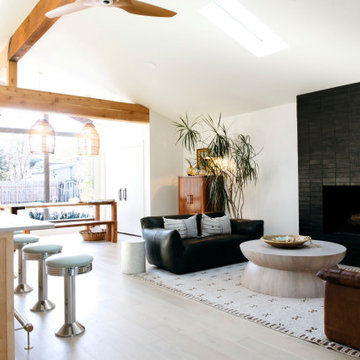
Esempio di un soggiorno minimal aperto con pareti bianche, parquet chiaro, camino classico, cornice del camino piastrellata, pavimento beige e soffitto a volta

Foto di un piccolo soggiorno design aperto con sala formale, pareti bianche, pavimento in gres porcellanato, TV a parete, soffitto ribassato e carta da parati

The expansive Living Room features a floating wood fireplace hearth and adjacent wood shelves. The linear electric fireplace keeps the wall mounted tv above at a comfortable viewing height. Generous windows fill the 14 foot high roof with ample daylight.

Our busy young homeowners were looking to move back to Indianapolis and considered building new, but they fell in love with the great bones of this Coppergate home. The home reflected different times and different lifestyles and had become poorly suited to contemporary living. We worked with Stacy Thompson of Compass Design for the design and finishing touches on this renovation. The makeover included improving the awkwardness of the front entrance into the dining room, lightening up the staircase with new spindles, treads and a brighter color scheme in the hall. New carpet and hardwoods throughout brought an enhanced consistency through the first floor. We were able to take two separate rooms and create one large sunroom with walls of windows and beautiful natural light to abound, with a custom designed fireplace. The downstairs powder received a much-needed makeover incorporating elegant transitional plumbing and lighting fixtures. In addition, we did a complete top-to-bottom makeover of the kitchen, including custom cabinetry, new appliances and plumbing and lighting fixtures. Soft gray tile and modern quartz countertops bring a clean, bright space for this family to enjoy. This delightful home, with its clean spaces and durable surfaces is a textbook example of how to take a solid but dull abode and turn it into a dream home for a young family.

Super modern living-room design with gas fireplace, marble mental, very spacious design and integration of areas.
Immagine di un grande soggiorno minimalista aperto con pareti bianche, parquet chiaro, camino classico, cornice del camino in pietra e soffitto a cassettoni
Immagine di un grande soggiorno minimalista aperto con pareti bianche, parquet chiaro, camino classico, cornice del camino in pietra e soffitto a cassettoni
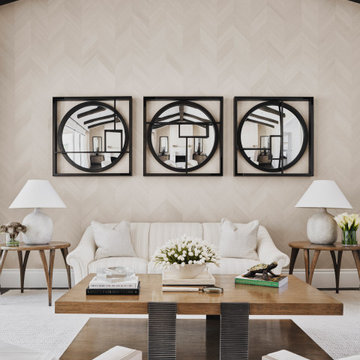
Ispirazione per un grande soggiorno tradizionale aperto con sala formale, pareti beige, parquet scuro e pavimento marrone

The open plan living room in this flat is light and bright, and the beautiful Georgian sash windows are the main feature. The white oiled oak floor & Carl Hansen Wegner chairs contrast with the original Georgian fire surround, cornice and skirting boards. The contemporary tan leather sofa and sideboard sit happily next to the mid-century armchair & cast iron radiator. Plaster wall lights, a large table lamp and a multi bulb pendant provide layers of light when required.
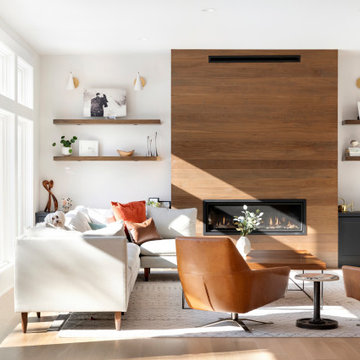
Starting with the great room; the center of attention is the linear fireplace faced with rich walnut paneling and flanked by walnut floating shelves with storage cabinets below painted “Railings” by Farrow & Ball. Gold Clemente Wall sconces spotlight family pictures and whimsical art pieces.
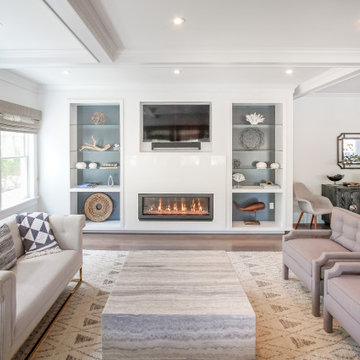
Idee per un soggiorno tradizionale aperto con pareti bianche, pavimento in legno massello medio, camino lineare Ribbon, TV a parete e pavimento marrone
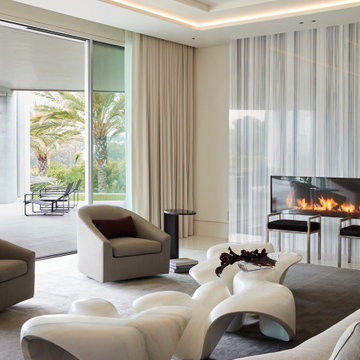
Esempio di un grande soggiorno minimal aperto con sala formale, pareti grigie, nessuna TV e pavimento grigio
Soggiorni aperti - Foto e idee per arredare
12
