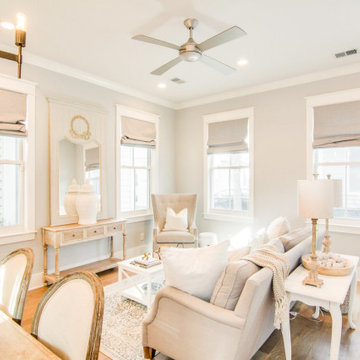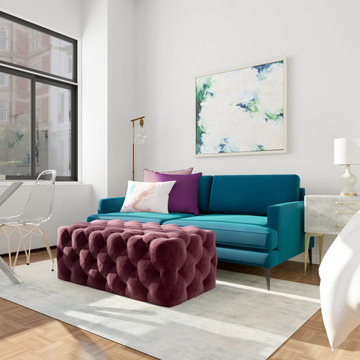Soggiorni shabby-chic style aperti - Foto e idee per arredare
Filtra anche per:
Budget
Ordina per:Popolari oggi
1 - 20 di 1.338 foto
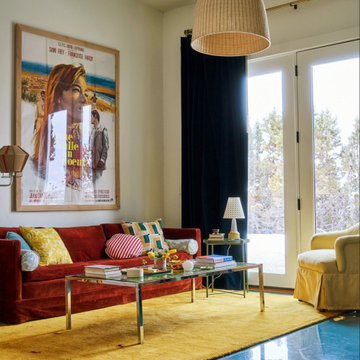
Foto di un soggiorno shabby-chic style di medie dimensioni e aperto con pareti beige, pavimento in cemento, nessun camino, nessuna TV e pavimento blu
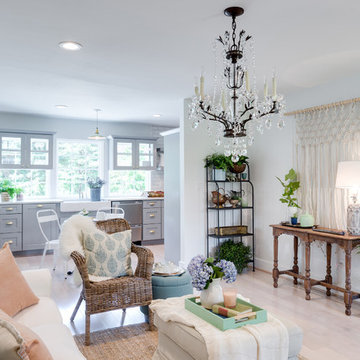
Foto di un soggiorno shabby-chic style aperto con pareti bianche, parquet chiaro e pavimento beige
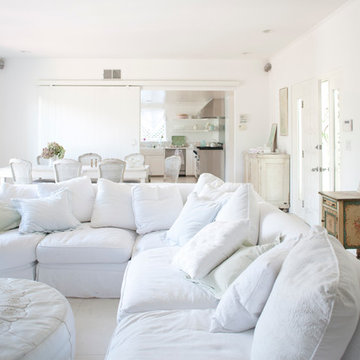
A floating Bloomsbury Sectional in White Denim with Matelasse pillows for texture creates two distinct areas in an open concept living and dining room space.
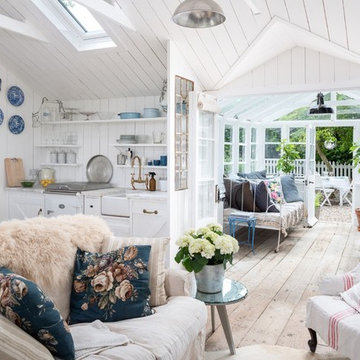
Unique Home Stays
Ispirazione per un piccolo soggiorno shabby-chic style aperto con pareti bianche, parquet chiaro, pavimento beige, nessun camino e nessuna TV
Ispirazione per un piccolo soggiorno shabby-chic style aperto con pareti bianche, parquet chiaro, pavimento beige, nessun camino e nessuna TV
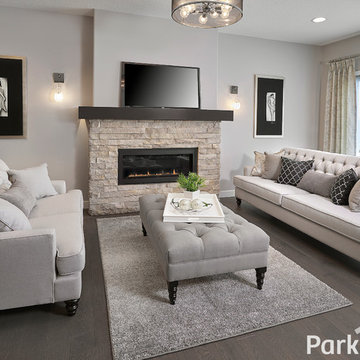
Ispirazione per un soggiorno shabby-chic style aperto con sala formale, pareti grigie, pavimento in legno massello medio, camino classico, cornice del camino in pietra e TV a parete

I color coordinate every room I design. She has a yellow fireplace and the blue surf board and end table. So I turned everything into blue and yellow, with tans and woods to break up the two main colors. No money was involved in designing this space, or any space in this Huntington Beach cottage. It's all about furniture re-arrangement.
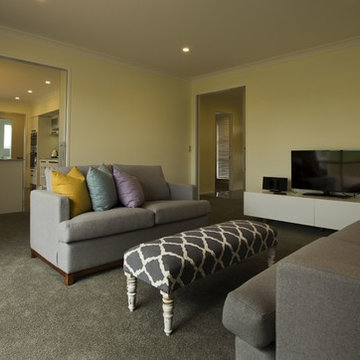
Immagine di un soggiorno stile shabby aperto con moquette e TV autoportante
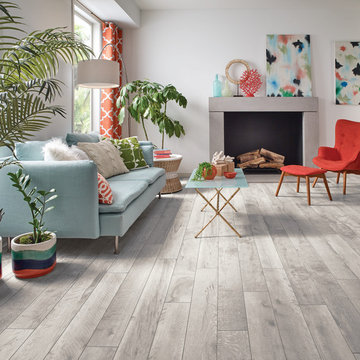
Esempio di un soggiorno stile shabby di medie dimensioni e aperto con sala formale, pareti bianche, pavimento in vinile, camino classico, cornice del camino in metallo, nessuna TV e pavimento beige
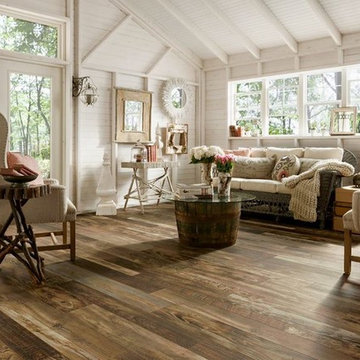
Ispirazione per un soggiorno shabby-chic style di medie dimensioni e aperto con sala formale, pareti bianche, parquet scuro, nessuna TV e pavimento marrone
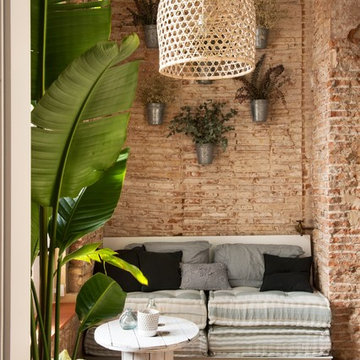
Carlos Muntadas
Esempio di un piccolo soggiorno stile shabby aperto con pareti marroni, pavimento in legno massello medio, nessun camino e nessuna TV
Esempio di un piccolo soggiorno stile shabby aperto con pareti marroni, pavimento in legno massello medio, nessun camino e nessuna TV
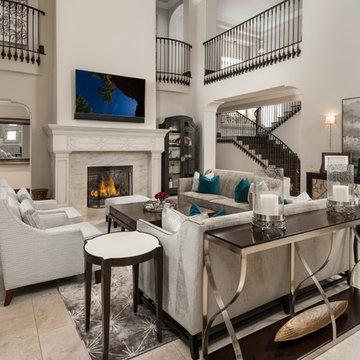
Elegant family room with a balcony above and custom furniture surrounding the marble fireplace.
Ispirazione per un ampio soggiorno stile shabby aperto con sala formale, pareti beige, pavimento in gres porcellanato, camino classico, cornice del camino in pietra, TV a parete e pavimento multicolore
Ispirazione per un ampio soggiorno stile shabby aperto con sala formale, pareti beige, pavimento in gres porcellanato, camino classico, cornice del camino in pietra, TV a parete e pavimento multicolore
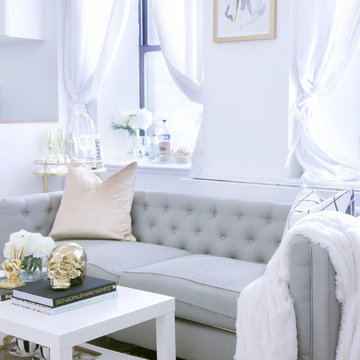
Chelsey Brown
Idee per un piccolo soggiorno stile shabby aperto con sala formale e TV autoportante
Idee per un piccolo soggiorno stile shabby aperto con sala formale e TV autoportante
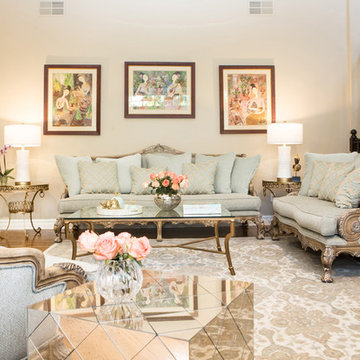
This elegant, transitional living room is awash in soothing tones of aqua and sand. The standout piece is the Persian rug in these updated colors. The clients wanted to keep their sofas, so we reupholstered all the pieces in 3 different yet coordinating fabrics. The homeowner's art is from Thailand, purchased on their travels and selected to go with the decor. Photo by Erika Bierman
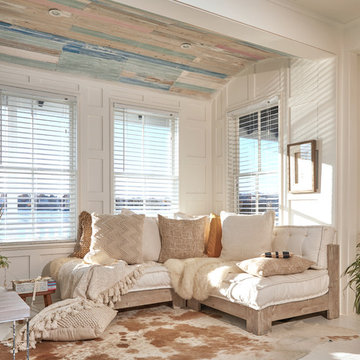
Idee per un piccolo soggiorno stile shabby aperto con pareti bianche, pavimento in legno verniciato e pavimento bianco
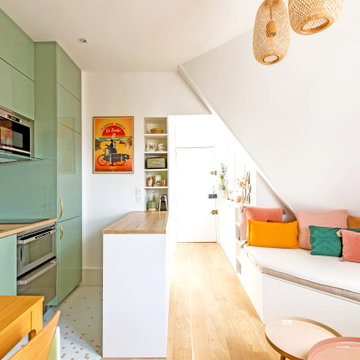
Dans l'autre sens, côté chambre, on voit au loin l'entrée, et derrière la cuisine se situe la salle d'eau.
Cette pièce de vie comprend 3 espaces distincts: cuisine, salon et salle à manger.
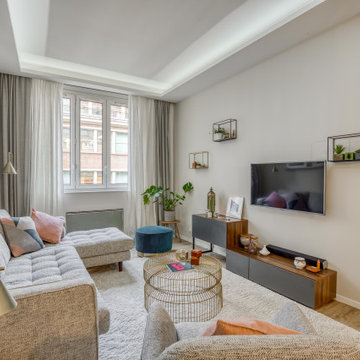
Ispirazione per un soggiorno stile shabby di medie dimensioni e aperto con pareti beige, parquet chiaro, nessun camino, TV a parete e pavimento beige
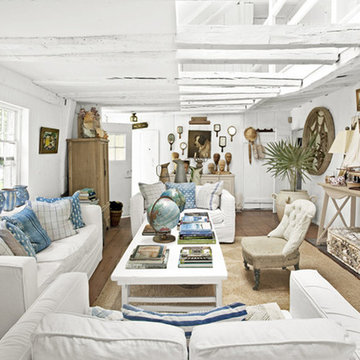
Tim Street Porter
Foto di un piccolo soggiorno stile shabby aperto con pareti bianche e parquet chiaro
Foto di un piccolo soggiorno stile shabby aperto con pareti bianche e parquet chiaro
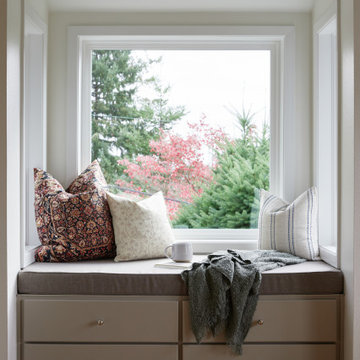
"Step into a warm and inviting cozy living room remodel designed with your comfort in mind. Discover an abundance of reading nooks throughout, perfect for curling up with your favorite book. The room is adorned with plenty of floating shelves, providing both style and storage. At the heart of it all, you'll find a snug fireplace area with comfortable seating, ideal for those chilly evenings. Additionally, a charming window seating nook, complete with custom cushions, surrounds a large picture window, offering a picturesque view and a serene spot for relaxation."
Soggiorni shabby-chic style aperti - Foto e idee per arredare
1
