Soggiorni stile marinaro aperti - Foto e idee per arredare
Filtra anche per:
Budget
Ordina per:Popolari oggi
1 - 20 di 16.088 foto
1 di 3

Chad Mellon Photographer
Ispirazione per un soggiorno costiero di medie dimensioni e aperto con pareti bianche, parquet chiaro, TV a parete, nessun camino, pavimento beige e tappeto
Ispirazione per un soggiorno costiero di medie dimensioni e aperto con pareti bianche, parquet chiaro, TV a parete, nessun camino, pavimento beige e tappeto

Immagine di un soggiorno stile marino di medie dimensioni e aperto con pareti bianche, parquet chiaro, camino classico, cornice del camino in intonaco, nessuna TV, pavimento beige e pareti in perlinato

photo by Chad Mellon
Idee per un grande soggiorno costiero aperto con pareti bianche, parquet chiaro, soffitto a volta, soffitto in legno e pareti in perlinato
Idee per un grande soggiorno costiero aperto con pareti bianche, parquet chiaro, soffitto a volta, soffitto in legno e pareti in perlinato
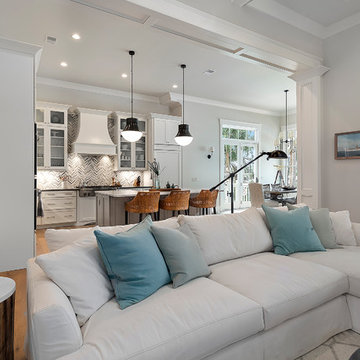
Lighting: Circa
Wall color: Benjamin Moore (Going to the Chapel)
Trim color: Sherwin Williams (Alabaster)
Backsplash: Savannah Surfaces
Windows: Andersen

Photo: Rachel Loewen © 2018 Houzz
Ispirazione per un soggiorno costiero aperto con pareti bianche, camino classico e cornice del camino piastrellata
Ispirazione per un soggiorno costiero aperto con pareti bianche, camino classico e cornice del camino piastrellata

Idee per un soggiorno stile marino aperto con sala formale, pareti verdi, parquet chiaro, camino bifacciale, cornice del camino in pietra e pavimento beige

Foto di un grande soggiorno stile marinaro aperto con pareti grigie, pavimento in legno massello medio, camino classico, cornice del camino piastrellata, pavimento marrone, sala formale e nessuna TV

two fish digital
Ispirazione per un soggiorno stile marinaro di medie dimensioni e aperto con pareti bianche, camino classico, cornice del camino piastrellata, TV a parete, pavimento beige e parquet chiaro
Ispirazione per un soggiorno stile marinaro di medie dimensioni e aperto con pareti bianche, camino classico, cornice del camino piastrellata, TV a parete, pavimento beige e parquet chiaro
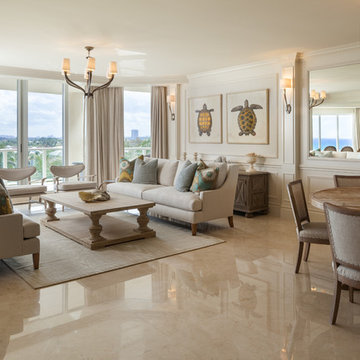
© Sargent Photography
Immagine di un soggiorno costiero aperto con pareti bianche, pavimento in marmo e pavimento beige
Immagine di un soggiorno costiero aperto con pareti bianche, pavimento in marmo e pavimento beige
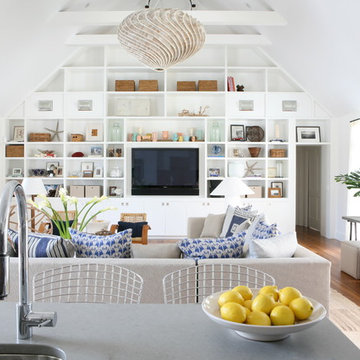
Ispirazione per un soggiorno stile marino aperto con pareti bianche, pavimento in legno massello medio e TV a parete
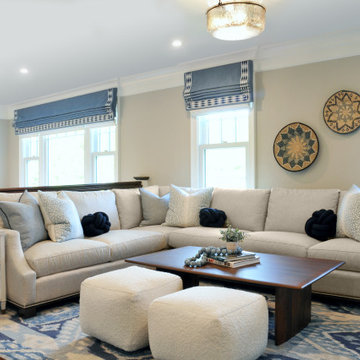
Ispirazione per un soggiorno stile marinaro di medie dimensioni e aperto con parquet scuro e TV a parete

Ispirazione per un soggiorno stile marino di medie dimensioni e aperto con sala formale, pareti bianche, parquet chiaro, pavimento marrone e pareti in perlinato

Esempio di un grande soggiorno stile marinaro aperto con pareti bianche, parquet chiaro, camino classico, cornice del camino in legno, TV a parete e pavimento marrone

Foto di un grande soggiorno costiero aperto con pareti bianche, parquet chiaro, camino classico, cornice del camino in intonaco, TV a parete, pavimento beige e soffitto a volta

Island Cove House keeps a low profile on the horizon. On the driveway side it rambles along like a cottage that grew over time, while on the water side it is more ordered. Weathering shingles and gray-brown trim help the house blend with its surroundings. Heating and cooling are delivered by a geothermal system, and much of the electricity comes from solar panels.

Idee per un soggiorno stile marino di medie dimensioni e aperto con camino sospeso e pavimento grigio
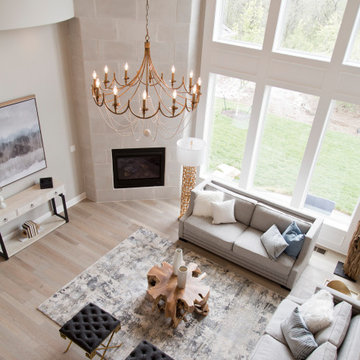
Walls: Skyline Steel #1015
Trim: Pure White #7005
Ceilings: Modern Gray #7632
Whie oak: 50% Miniwax Pickled Oak/ 50% Miniwax Simply White
Light fixtures: Wilson Lighting
Flooring: Master's Craft Longhouse Plank in Dartmoor

Relaxed modern living room with stunning lake views. This space is meant to withstand the wear and tear of lake house life!
Esempio di un ampio soggiorno stile marinaro aperto con pareti grigie, parquet chiaro e parete attrezzata
Esempio di un ampio soggiorno stile marinaro aperto con pareti grigie, parquet chiaro e parete attrezzata
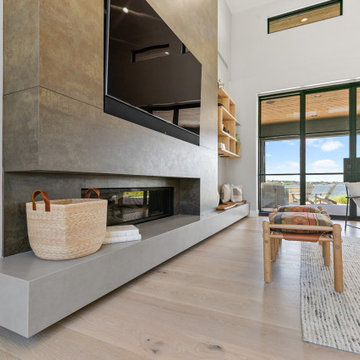
Foto di un ampio soggiorno stile marinaro aperto con pareti grigie, parquet chiaro e parete attrezzata

Instead of the traditional sofa/chair seating arrangement, four comfy chairs allow for gathering, reading, conversation and napping.
Esempio di un piccolo soggiorno stile marino aperto con pareti beige, pavimento in legno massello medio, camino classico, cornice del camino in pietra, nessuna TV, pavimento marrone e soffitto a volta
Esempio di un piccolo soggiorno stile marino aperto con pareti beige, pavimento in legno massello medio, camino classico, cornice del camino in pietra, nessuna TV, pavimento marrone e soffitto a volta
Soggiorni stile marinaro aperti - Foto e idee per arredare
1