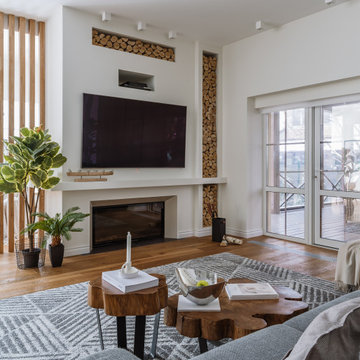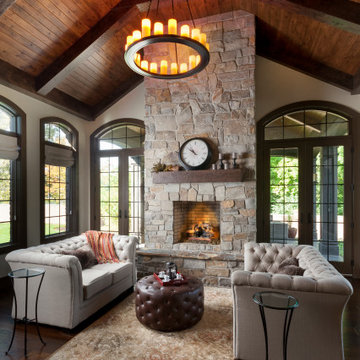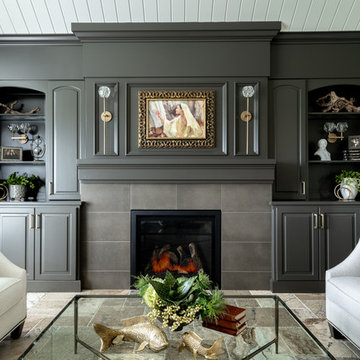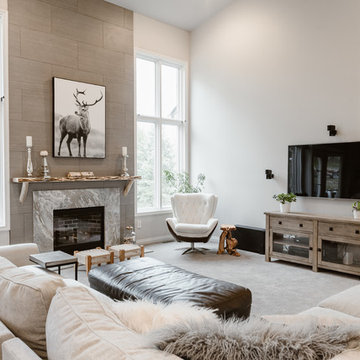Soggiorni neri aperti - Foto e idee per arredare
Filtra anche per:
Budget
Ordina per:Popolari oggi
1 - 20 di 14.343 foto
1 di 3

Foto di un piccolo soggiorno country aperto con pareti bianche, pavimento in legno massello medio, parete attrezzata, pavimento marrone e soffitto in perlinato

Martha O'Hara Interiors, Interior Selections & Furnishings | Charles Cudd De Novo, Architecture | Troy Thies Photography | Shannon Gale, Photo Styling

Stacking doors roll entirely away, blending the open floor plan with outdoor living areas // Image : John Granen Photography, Inc.
Ispirazione per un soggiorno design aperto con pareti nere, camino lineare Ribbon, cornice del camino in metallo, parete attrezzata e soffitto in legno
Ispirazione per un soggiorno design aperto con pareti nere, camino lineare Ribbon, cornice del camino in metallo, parete attrezzata e soffitto in legno

Praised for its visually appealing, modern yet comfortable design, this Scottsdale residence took home the gold in the 2014 Design Awards from Professional Builder magazine. Built by Calvis Wyant Luxury Homes, the 5,877-square-foot residence features an open floor plan that includes Western Window Systems’ multi-slide pocket doors to allow for optimal inside-to-outside flow. Tropical influences such as covered patios, a pool, and reflecting ponds give the home a lush, resort-style feel.

Shannon McGrath
Immagine di un soggiorno contemporaneo di medie dimensioni e aperto con pavimento in cemento e pareti bianche
Immagine di un soggiorno contemporaneo di medie dimensioni e aperto con pavimento in cemento e pareti bianche

Bighorn Palm Desert luxury modern open plan home interior design artwork. Photo by William MacCollum.
Esempio di un grande soggiorno minimalista aperto con pareti bianche, pavimento in gres porcellanato, TV a parete, pavimento bianco e soffitto ribassato
Esempio di un grande soggiorno minimalista aperto con pareti bianche, pavimento in gres porcellanato, TV a parete, pavimento bianco e soffitto ribassato

Esempio di un soggiorno classico aperto con sala formale, pareti bianche, parquet scuro, camino classico, nessuna TV e pavimento marrone

Residential Interior Decoration of a Bush surrounded Beach house by Camilla Molders Design
Architecture by Millar Roberston Architects
Photography by Derek Swalwell

Ispirazione per un grande soggiorno stile marinaro aperto con pareti grigie, camino classico, TV a parete, parquet chiaro e tappeto

Ispirazione per un grande soggiorno minimalista aperto con parquet chiaro e pareti marroni

Immagine di un piccolo soggiorno classico aperto con sala formale, pareti verdi, pavimento in legno massello medio, nessun camino, nessuna TV, pavimento marrone, soffitto a cassettoni e carta da parati

Small modern apartments benefit from a less is more design approach. To maximize space in this living room we used a rug with optical widening properties and wrapped a gallery wall around the seating area. Ottomans give extra seating when armchairs are too big for the space.

Immagine di un ampio soggiorno design aperto con pareti marroni, pavimento in cemento, parete attrezzata e pavimento bianco

Immagine di un soggiorno tradizionale aperto con pareti bianche, pavimento in legno massello medio, camino classico, cornice del camino in mattoni, TV a parete, pavimento marrone e travi a vista

Ispirazione per un grande soggiorno nordico aperto con sala formale, pareti bianche, pavimento in legno massello medio, camino classico, cornice del camino in intonaco, TV a parete, pavimento marrone e tappeto

This family loves classic mid century design. We listened, and brought balance. Throughout the design, we conversed about a solution to the existing fireplace. Over time, we realized there was no solution needed. It is perfect as it is. It is quirky and fun, just like the owners. It is a conversation piece. We added rich color and texture in an adjoining room to balance the strength of the stone hearth . Purples, blues and greens find their way throughout the home adding cheer and whimsy. Beautifully sourced artwork compliments from the high end to the hand made. Every room has a special touch to reflect the family’s love of art, color and comfort.

Ispirazione per un grande soggiorno stile rurale aperto con sala formale, pareti bianche, pavimento in legno massello medio, camino classico, cornice del camino in pietra e pavimento marrone

Idee per un soggiorno classico aperto con sala formale, pareti grigie, pavimento in travertino, camino classico, cornice del camino piastrellata, nessuna TV e pavimento marrone

This luxurious interior tells a story of more than a modern condo building in the heart of Philadelphia. It unfolds to reveal layers of history through Persian rugs, a mix of furniture styles, and has unified it all with an unexpected color story.
The palette for this riverfront condo is grounded in natural wood textures and green plants that allow for a playful tension that feels both fresh and eclectic in a metropolitan setting.
The high-rise unit boasts a long terrace with a western exposure that we outfitted with custom Lexington outdoor furniture distinct in its finishes and balance between fun and sophistication.

deer artwork, art above fireplace, driftwood side table, tiled fireplace
Foto di un soggiorno country aperto con pareti grigie, moquette, camino classico, TV a parete e pavimento grigio
Foto di un soggiorno country aperto con pareti grigie, moquette, camino classico, TV a parete e pavimento grigio
Soggiorni neri aperti - Foto e idee per arredare
1