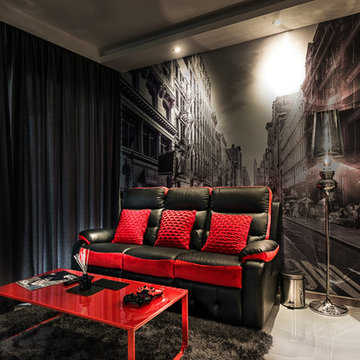Soggiorni neri aperti - Foto e idee per arredare
Filtra anche per:
Budget
Ordina per:Popolari oggi
81 - 100 di 14.358 foto
1 di 3

Esempio di un grande soggiorno contemporaneo aperto con pareti bianche, nessun camino, parete attrezzata, pavimento in legno massello medio, pavimento marrone e tappeto
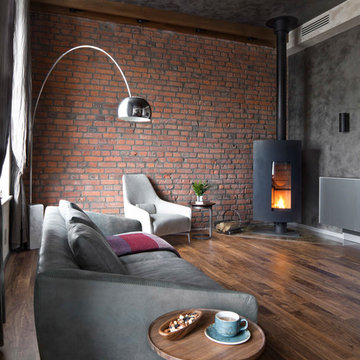
Ispirazione per un soggiorno industriale aperto con pareti grigie, parquet scuro e stufa a legna

Casey Dunn
Esempio di un soggiorno country di medie dimensioni e aperto con sala formale, pareti bianche, parquet chiaro, stufa a legna e nessuna TV
Esempio di un soggiorno country di medie dimensioni e aperto con sala formale, pareti bianche, parquet chiaro, stufa a legna e nessuna TV

The large pattern of the custom rug is the perfect contrast to the organic pattern of the fireplace and the open, modern concept of the room. A wall of large glass doors open up to views of the Bay, Angel Island, and the San Francisco cityscape.
Photo credit: David Duncan Livingston
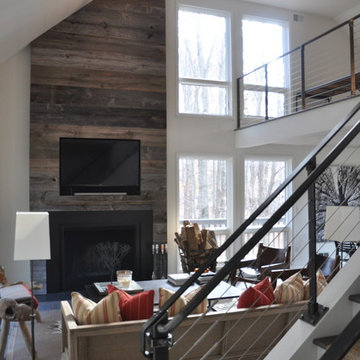
Will Calhoun
Foto di un soggiorno design di medie dimensioni e aperto con pareti bianche, parquet scuro, camino classico, cornice del camino in legno e TV a parete
Foto di un soggiorno design di medie dimensioni e aperto con pareti bianche, parquet scuro, camino classico, cornice del camino in legno e TV a parete

Idee per un grande soggiorno design aperto con pareti grigie, pavimento in cemento, camino classico, cornice del camino in pietra, sala formale e nessuna TV

Ispirazione per un soggiorno classico aperto con pareti bianche, pavimento in gres porcellanato, camino classico, cornice del camino in pietra e parete attrezzata
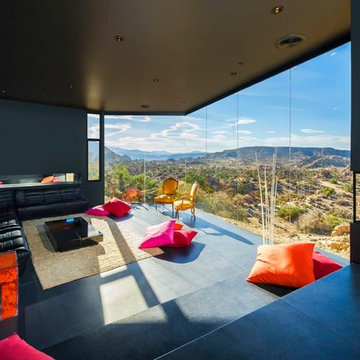
Esempio di un soggiorno design aperto con pareti nere, pavimento in cemento e camino ad angolo

Giovanni Photography
Esempio di un soggiorno classico aperto con sala formale, pareti bianche, camino lineare Ribbon, cornice del camino piastrellata e TV a parete
Esempio di un soggiorno classico aperto con sala formale, pareti bianche, camino lineare Ribbon, cornice del camino piastrellata e TV a parete

Designed by Johnson Squared, Bainbridge Is., WA © 2013 John Granen
Ispirazione per un soggiorno design di medie dimensioni e aperto con pareti bianche, pavimento in cemento, TV a parete, nessun camino e pavimento marrone
Ispirazione per un soggiorno design di medie dimensioni e aperto con pareti bianche, pavimento in cemento, TV a parete, nessun camino e pavimento marrone

Veranda with sofa / daybed and antique accessories.
For inquiries please contact us at sales@therajcompany.com
Idee per un ampio soggiorno etnico aperto con sala formale, pareti gialle, nessun camino e nessuna TV
Idee per un ampio soggiorno etnico aperto con sala formale, pareti gialle, nessun camino e nessuna TV
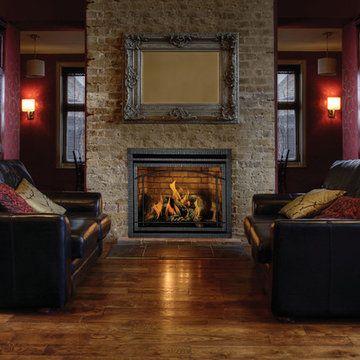
HDX40 Gas Fireplace with Iron door - Roomset
[Napoleon]
Foto di un grande soggiorno chic aperto con sala formale, pareti rosse, parquet scuro, camino classico, cornice del camino in mattoni e nessuna TV
Foto di un grande soggiorno chic aperto con sala formale, pareti rosse, parquet scuro, camino classico, cornice del camino in mattoni e nessuna TV
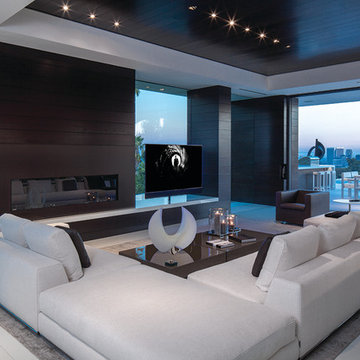
William Maccollum, Art Grey Photography
Foto di un soggiorno design aperto con sala formale, camino lineare Ribbon e TV autoportante
Foto di un soggiorno design aperto con sala formale, camino lineare Ribbon e TV autoportante

CAST architecture
Esempio di un piccolo soggiorno design aperto con pareti nere, pavimento in cemento, stufa a legna e nessuna TV
Esempio di un piccolo soggiorno design aperto con pareti nere, pavimento in cemento, stufa a legna e nessuna TV

Photography Birte Reimer, Art Norman Kulkin
Immagine di un grande soggiorno contemporaneo aperto con pareti beige, pavimento in legno massello medio, TV nascosta e camino lineare Ribbon
Immagine di un grande soggiorno contemporaneo aperto con pareti beige, pavimento in legno massello medio, TV nascosta e camino lineare Ribbon

One LARGE room that serves multiple purposes.
Immagine di un ampio soggiorno bohémian aperto con pareti beige, camino classico, parquet scuro e cornice del camino piastrellata
Immagine di un ampio soggiorno bohémian aperto con pareti beige, camino classico, parquet scuro e cornice del camino piastrellata
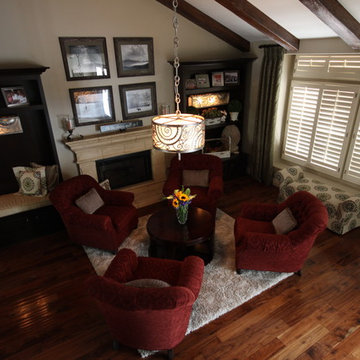
This family room is comfortable for the family of four, yet versatile enough for larger family gatherings or parties. There is seating in the built-in cabinetry and an upholstered bench situated under the window.

Our goal was to create an elegant current space that fit naturally into the architecture, utilizing tailored furniture and subtle tones and textures. We wanted to make the space feel lighter, open, and spacious both for entertaining and daily life. The fireplace received a face lift with a bright white paint job and a black honed slab hearth. We thoughtfully incorporated durable fabrics and materials as our client's home life includes dogs and children.

View from the main reception room out across the double-height dining space to the rear garden beyond. The new staircase linking to the lower ground floor level is striking in its detailing with conceal LED lighting and polished plaster walling.
Soggiorni neri aperti - Foto e idee per arredare
5
