Soggiorni neri aperti - Foto e idee per arredare
Filtra anche per:
Budget
Ordina per:Popolari oggi
101 - 120 di 14.365 foto
1 di 3
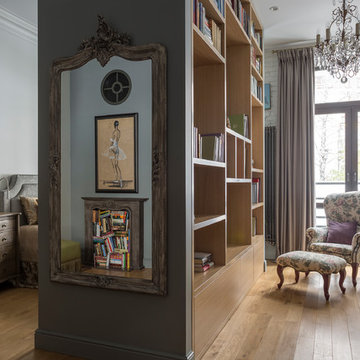
Лина Калаева, Инна Файнштейн
фото Евгений Кулибаба
Idee per un piccolo soggiorno classico aperto con libreria, pareti grigie, parquet chiaro e pavimento beige
Idee per un piccolo soggiorno classico aperto con libreria, pareti grigie, parquet chiaro e pavimento beige

Living Room of the Beautiful New Encino Construction which included the installation of the angled ceiling, black window trim, wall painting, fireplace, clerestory windows, pendant lighting, light hardwood flooring and living room furnitures.
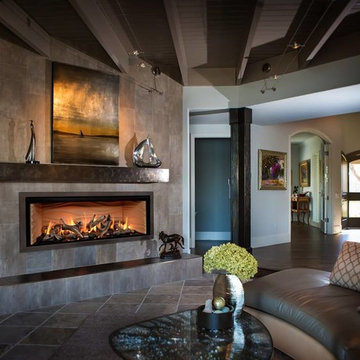
Ispirazione per un grande soggiorno design aperto con pareti grigie, pavimento in gres porcellanato, camino lineare Ribbon, cornice del camino piastrellata, nessuna TV e pavimento verde
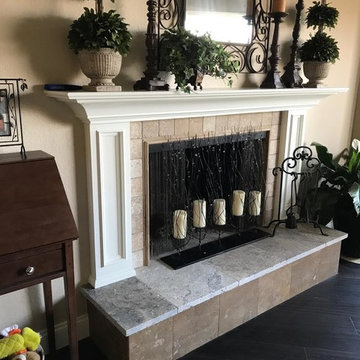
Foto di un soggiorno chic di medie dimensioni e aperto con sala formale, pareti beige, parquet scuro, camino classico, cornice del camino piastrellata, nessuna TV e pavimento marrone
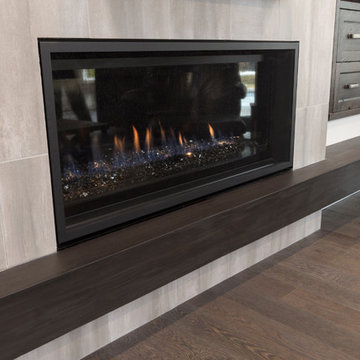
Shawn Talbot Photography
Ispirazione per un soggiorno tradizionale aperto con pareti beige, pavimento in legno massello medio, camino classico, cornice del camino piastrellata e pavimento marrone
Ispirazione per un soggiorno tradizionale aperto con pareti beige, pavimento in legno massello medio, camino classico, cornice del camino piastrellata e pavimento marrone
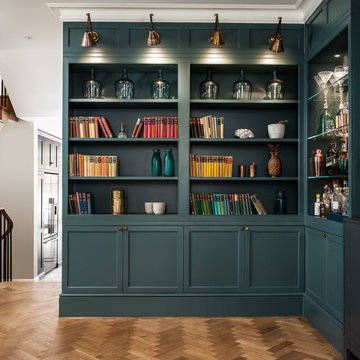
David Butler
Foto di un soggiorno chic di medie dimensioni e aperto con angolo bar, pareti verdi e pavimento in legno massello medio
Foto di un soggiorno chic di medie dimensioni e aperto con angolo bar, pareti verdi e pavimento in legno massello medio

Fireplace: American Hearth Boulevard 60 Inch Direct Vent
Tile: Aquatic Stone Calcutta 36"x72" Thin Porcelain Tiles
Custom Cabinets and Reclaimed Wood Floating Shelves
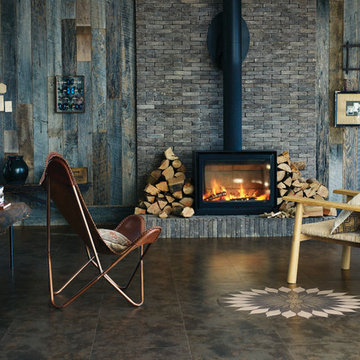
Immagine di un soggiorno stile rurale di medie dimensioni e aperto con sala formale, pareti grigie, pavimento in vinile, stufa a legna, cornice del camino in metallo, nessuna TV e pavimento marrone

Idee per un soggiorno design aperto con pareti grigie, TV a parete e camino lineare Ribbon
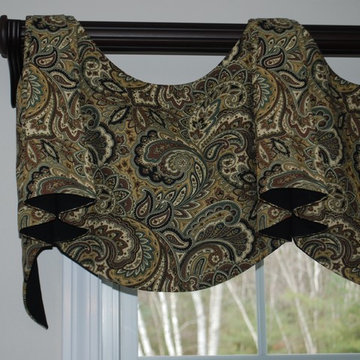
Closeup of the black contrast lining
Idee per un soggiorno tradizionale di medie dimensioni e aperto con pareti beige e nessuna TV
Idee per un soggiorno tradizionale di medie dimensioni e aperto con pareti beige e nessuna TV

This Chelsea loft was transformed from a beat-up live-work space into a tranquil, light-filled home with oversized windows and high ceilings. The open floor plan created a new kitchen, dining area, and living room in one space, with two airy bedrooms and bathrooms at the other end of the layout. We used a pale, white oak flooring from LV Wood Floors throughout the space, and kept the color palette light and neutral. The kitchen features custom cabinetry and a wide island with seating on one side. A Lindsey Edelman chandelier makes a statement over the dining table. A wall of bookcases, art, and media storage anchors the other end of the living room, with the TV mount built-in at the center. Photo by Maletz Design
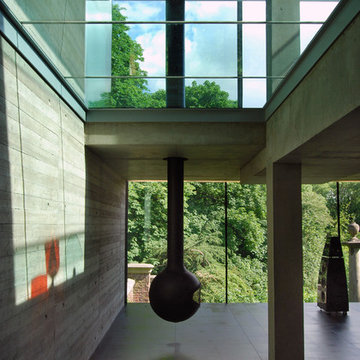
Glass floors, exposed concrete and hanging fireplace.
Photography: Lyndon Douglas
Esempio di un grande soggiorno contemporaneo aperto con sala della musica, nessuna TV, pareti grigie e camino sospeso
Esempio di un grande soggiorno contemporaneo aperto con sala della musica, nessuna TV, pareti grigie e camino sospeso

Ispirazione per un grande soggiorno minimal aperto con sala formale, camino classico, pareti bianche, pavimento in legno massello medio, cornice del camino in cemento e nessuna TV
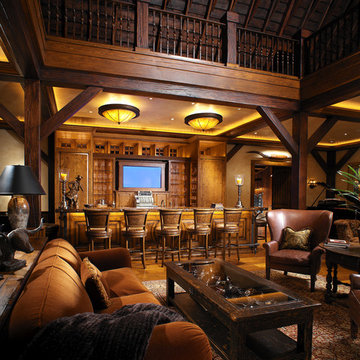
This vast great room provides enough space for entertaining large groups. Soft leather and velvet are a nice counterpoint to the wood and stone throughout the home. The over-sized sofas and bulky coffee table suit the scale of the room.
Interior Design: Megan at M Design and Interiors
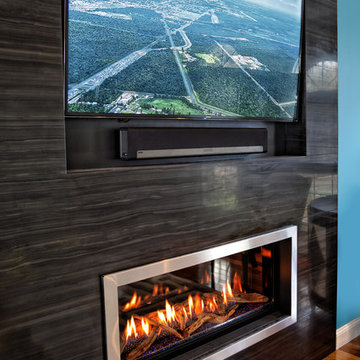
This modern renovation creates a focal point for a cool and modern living room with a linear fireplace surrounded by a wall of wood grain granite. The TV nook is recessed for safety and to create a flush plane for the stone and television. The firebox is enhanced with black enamel panels as well as driftwood and crystal media. The stainless steel surround matches the mixed metal accents of the furnishings.
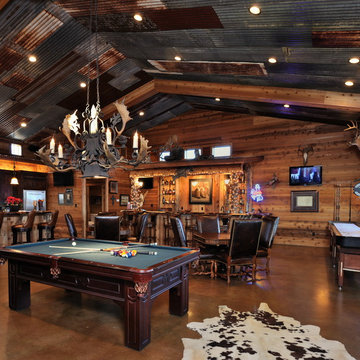
Such a fun gathering and entertaining space at the ranch complete with a bar.
Immagine di un ampio soggiorno tradizionale aperto con sala giochi, parete attrezzata, pavimento in cemento, camino classico e cornice del camino in pietra
Immagine di un ampio soggiorno tradizionale aperto con sala giochi, parete attrezzata, pavimento in cemento, camino classico e cornice del camino in pietra

Idee per un grande soggiorno contemporaneo aperto con camino classico, nessuna TV, pareti bianche, parquet scuro, cornice del camino in pietra e pavimento marrone

The family room is anchored by table with chrome details and painted driftwood top. The linen color of the sofa matches almost perfectly with the ocean in the background, while a custom striped rug helps pick up other subtle color tones in the room.
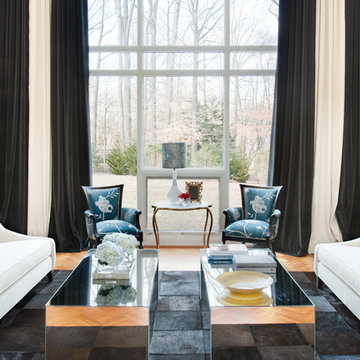
Eclectic Living Room, Living Room with neutral color sofa, Living room with pop of color, living room wallpaper, cowhide patch rug. Color block custom drapery curtains. Black and white/ivory velvet curtains, Glass coffee table. Styled coffee table. Velvet and satin silk embroidered pillows. Floor lamp and side table.
Photography: Matthew Dandy
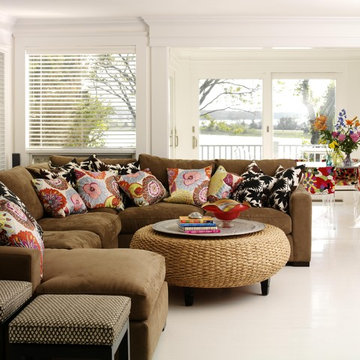
Foto di un soggiorno boho chic aperto con pareti bianche e pavimento bianco
Soggiorni neri aperti - Foto e idee per arredare
6