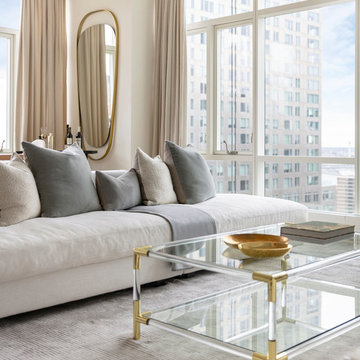Soggiorni neri aperti - Foto e idee per arredare
Filtra anche per:
Budget
Ordina per:Popolari oggi
161 - 180 di 14.358 foto
1 di 3

In Recital Room designed by Martin Kobus in the Decorator's Showcase 2019, we used Herringbone Oak Flooring installed with nail and glue installation.
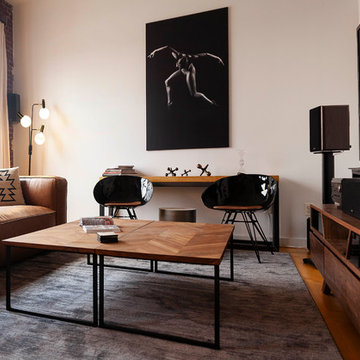
Esempio di un piccolo soggiorno industriale aperto con sala formale, pareti bianche, pavimento in legno massello medio, nessun camino, TV autoportante e pavimento marrone
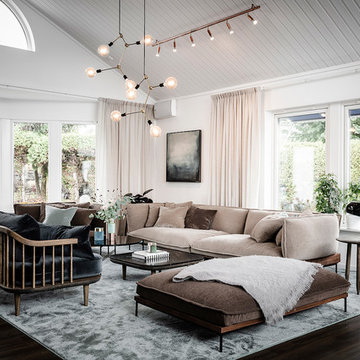
Ispirazione per un grande soggiorno nordico aperto con sala formale, pareti bianche, parquet scuro e pavimento marrone
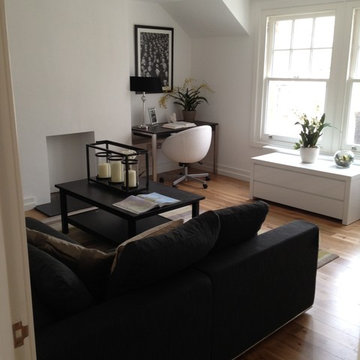
refurbishment of a living area
Idee per un piccolo soggiorno design aperto con pareti bianche, pavimento in legno massello medio, nessun camino e cornice del camino in intonaco
Idee per un piccolo soggiorno design aperto con pareti bianche, pavimento in legno massello medio, nessun camino e cornice del camino in intonaco

Custom Modern Black Barn doors with industrial Hardware. It's creative and functional.
Please check out more of Award Winning Interior Designs by Runa Novak on her website for amazing BEFORE & AFTER photos to see what if possible for your space!
Design by Runa Novak of In Your Space Interior Design: Chicago, Aspen, and Denver
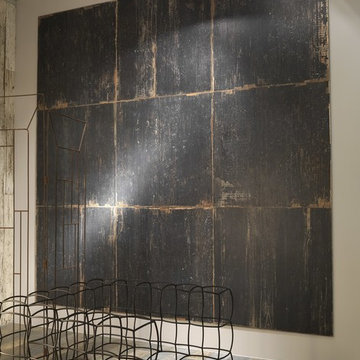
Great wood-looking porcelain tile from Ceramica Sant'Agostino's Blendart line. This color is called "DARK".
Ispirazione per un ampio soggiorno rustico aperto con sala formale, pareti grigie e pavimento in gres porcellanato
Ispirazione per un ampio soggiorno rustico aperto con sala formale, pareti grigie e pavimento in gres porcellanato
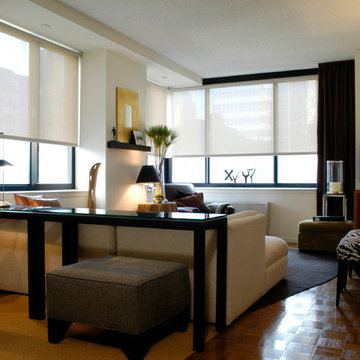
Jody Kivort
Ispirazione per un piccolo soggiorno minimal aperto con pareti bianche
Ispirazione per un piccolo soggiorno minimal aperto con pareti bianche

Ispirazione per un ampio soggiorno vittoriano aperto con sala formale, pareti beige, parquet scuro, nessun camino, nessuna TV e pavimento marrone

Casey Dunn
Idee per un grande soggiorno moderno aperto con pareti bianche, pavimento in legno massello medio, cornice del camino in pietra e TV a parete
Idee per un grande soggiorno moderno aperto con pareti bianche, pavimento in legno massello medio, cornice del camino in pietra e TV a parete
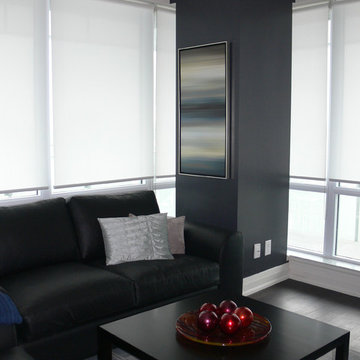
Custom furniture was built to suit the space, including the coffee table and custom down filled leather sofas.
The two columns (one pictured here) flanking the new ledgestone wall are painted charcoal gray, to match the stone and create harmony. This also creates accent walls, which are adorned with custom made artwork.
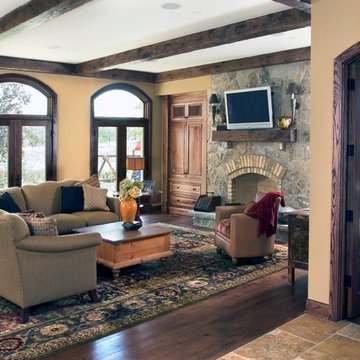
The living room of the Tuscan Villa, inspired by Old Spanish style and complete with a stone fireplace, exposed wooden beams, and a leather armchair
Idee per un grande soggiorno chic aperto con pareti gialle, pavimento in legno massello medio, cornice del camino in mattoni e TV a parete
Idee per un grande soggiorno chic aperto con pareti gialle, pavimento in legno massello medio, cornice del camino in mattoni e TV a parete
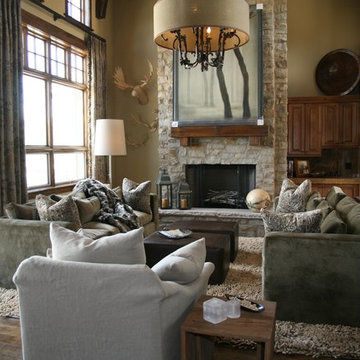
Two contemporary styled sofas flank each other for easy conversation. Add two contemporary leather ottomans and create a place to set a drink or relax your feet. A linen slip covered chair makes a great place to enjoy a good book and enjoy the crackling fire. Add tassel trims to the leading edge of the drapery for a great detail and relaxing piece of art to your mantel. Hardwood floors surround the room and a wonderful wool shag rug creates coziness in the sitting area. The large chandeliers above are made of wrought iron with burlap shades. This makes a wonderful gathering place to enjoy a warm drink after a day of skiing.
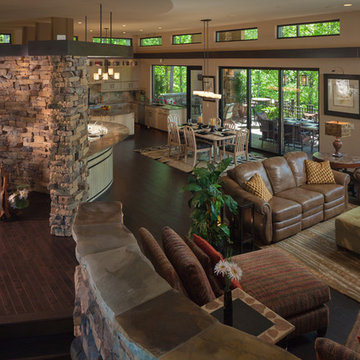
Open floor plan from entry to back deck. Great for universal design/zero threshold.
Ispirazione per un grande soggiorno minimal aperto con pareti beige, parquet scuro e nessun camino
Ispirazione per un grande soggiorno minimal aperto con pareti beige, parquet scuro e nessun camino

Ispirazione per un grande soggiorno design aperto con sala formale, pareti bianche, pavimento beige e parquet chiaro

Reflections of art deco styling can be seen throughout the property to give a newfound level of elegance and class.
– DGK Architects
Ispirazione per un soggiorno minimal di medie dimensioni e aperto con pareti nere, TV a parete, sala formale, pavimento in cemento, camino lineare Ribbon, cornice del camino in pietra e pavimento grigio
Ispirazione per un soggiorno minimal di medie dimensioni e aperto con pareti nere, TV a parete, sala formale, pavimento in cemento, camino lineare Ribbon, cornice del camino in pietra e pavimento grigio

The living room features floor to ceiling windows with big views of the Cascades from Mt. Bachelor to Mt. Jefferson through the tops of tall pines and carved-out view corridors. The open feel is accentuated with steel I-beams supporting glulam beams, allowing the roof to float over clerestory windows on three sides.
The massive stone fireplace acts as an anchor for the floating glulam treads accessing the lower floor. A steel channel hearth, mantel, and handrail all tie in together at the bottom of the stairs with the family room fireplace. A spiral duct flue allows the fireplace to stop short of the tongue and groove ceiling creating a tension and adding to the lightness of the roof plane.
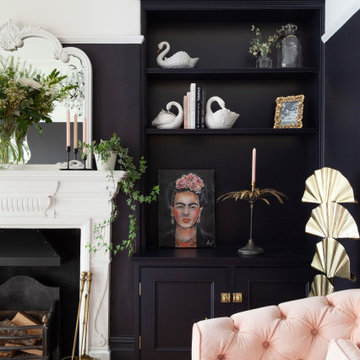
Victorian Alcoves
Bookcase style
Face frame with decorative moulding
Two door cabinet
Fully spray painted to clients colour of choice
Dulux Ravens Flight
Brass Hinges and Handles
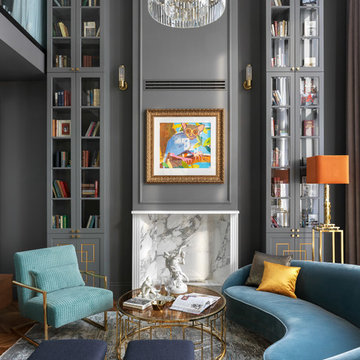
Foto di un soggiorno contemporaneo aperto con libreria, pareti grigie, nessuna TV, camino classico e tappeto

This oceanside contemporary condominium is a sophisticated space that evokes relaxation. Using the bright blue and easy feel of the ocean as both an inspiration and a backdrop, soft rich fabrics in beach tones were used to maintain the peacefulness of the coastal surroundings. With soft hues of blue and simple lush design elements, this living space is a wonderful blend of coastal calmness and contemporary style. Textured wall papers were used to enrich bathrooms with no ocean view to create continuity of the stunning natural setting of the Palm Beach oceanfront.
Robert Brantley Photography
Soggiorni neri aperti - Foto e idee per arredare
9
