Soggiorni neri aperti - Foto e idee per arredare
Filtra anche per:
Budget
Ordina per:Popolari oggi
221 - 240 di 14.376 foto
1 di 3
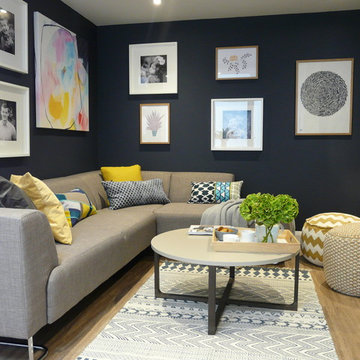
Esempio di un piccolo soggiorno contemporaneo aperto con sala formale, pareti blu, pavimento in laminato, TV autoportante e pavimento marrone

Ispirazione per un soggiorno minimal di medie dimensioni e aperto con sala formale, pareti bianche, pavimento in marmo, TV a parete, pavimento beige e nessun camino
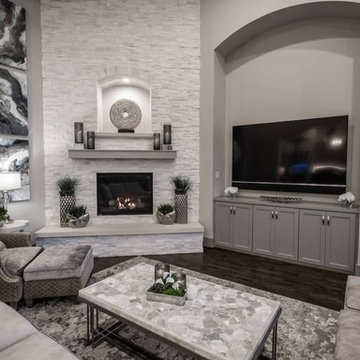
A relaxing place to unwind, this living room blends both sophistication and comfort while creating the perfect place to entertain.
http://www.semmelmanninteriors.com/
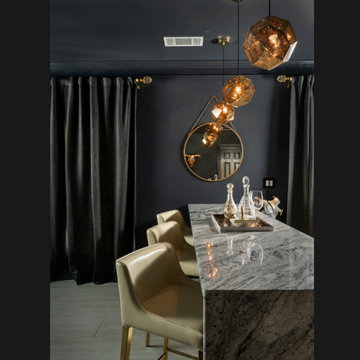
Internationally Acknowledged Interior Designers & Decorators
Foto di un soggiorno contemporaneo di medie dimensioni e aperto con angolo bar, pareti nere, parquet chiaro, nessun camino, TV a parete e pavimento grigio
Foto di un soggiorno contemporaneo di medie dimensioni e aperto con angolo bar, pareti nere, parquet chiaro, nessun camino, TV a parete e pavimento grigio
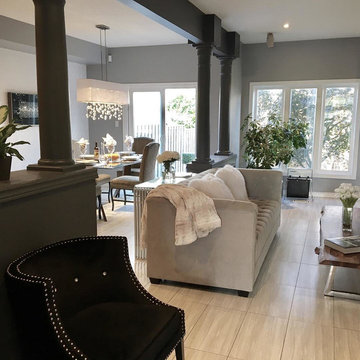
Esempio di un soggiorno stile shabby di medie dimensioni e aperto con sala formale, pareti grigie, pavimento in gres porcellanato, nessun camino e nessuna TV
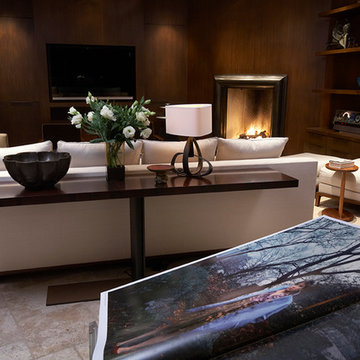
Living room featuring custom walnut paneling with bronze open fireplace surrounded with antique brick. Sleek contemporary feel with Christian Liaigre linen slipcovered chairs, Mateliano from HollyHunt sofa & vintage indigo throw.
Herve Vanderstraeten lamp

The living room is designed with sloping ceilings up to about 14' tall. The large windows connect the living spaces with the outdoors, allowing for sweeping views of Lake Washington. The north wall of the living room is designed with the fireplace as the focal point.
Design: H2D Architecture + Design
www.h2darchitects.com
#kirklandarchitect
#greenhome
#builtgreenkirkland
#sustainablehome
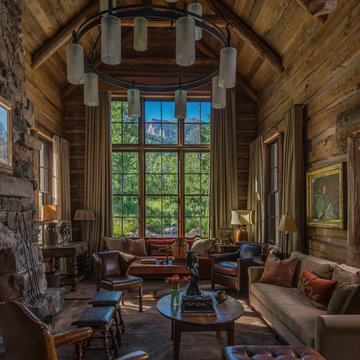
Peter Zimmerman Architects // Peace Design // Audrey Hall Photography
Esempio di un grande soggiorno stile rurale aperto con camino classico e cornice del camino in pietra
Esempio di un grande soggiorno stile rurale aperto con camino classico e cornice del camino in pietra
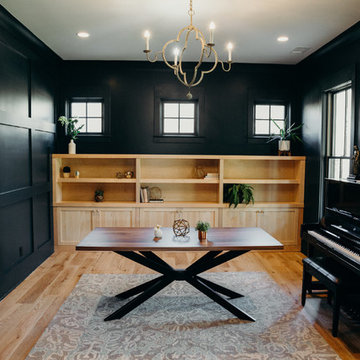
Ispirazione per un soggiorno chic di medie dimensioni e aperto con sala della musica, pareti nere, parquet chiaro, nessun camino, nessuna TV e pavimento beige
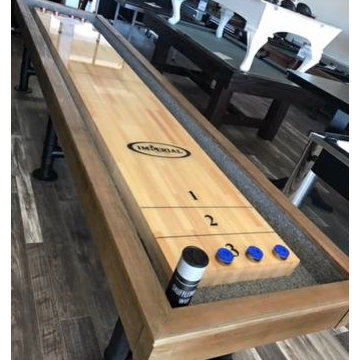
The Bedford 12-foot Shuffleboard Table is will provide years of fun and enjoyment for the entire family. The cabinet is made of 1-2/5 inch thick solid Douglas fir with a weathered oak finish. The playfield is made of solid Aspen wood with a 1/8-inch polymer seal and measures 128L x 20"W x 3" Thick. The table has 4 big climatic adjusters for maximum play. Three sets of steel legs with a steel crossbar provide exceptional stability. Overall game size: 145" x 33" x 32". Includes eight pucks (two colors), 1 table brush, 1 can of speed wax, and 2 sets of scoring units.

This modern living room is right across from the open area of the kitchen bar island and off the dining deck that has pocketing corner doors. This area features a custom modern fireplace surround with steel clad and 3-D natural stone clad and a floating Colorado buffstone bench. It sports media TV in a clean and simple way. The views from this room are the front range of the mountains.
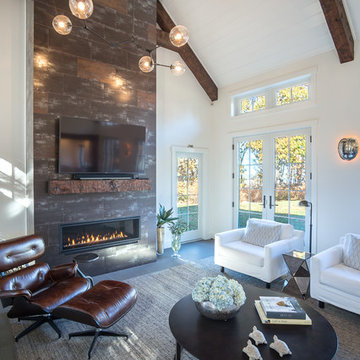
Photographer Great Island Photo
Idee per un soggiorno shabby-chic style di medie dimensioni e aperto con pareti bianche, pavimento in gres porcellanato, camino classico, cornice del camino piastrellata, TV a parete e pavimento grigio
Idee per un soggiorno shabby-chic style di medie dimensioni e aperto con pareti bianche, pavimento in gres porcellanato, camino classico, cornice del camino piastrellata, TV a parete e pavimento grigio

reclaimed barnwood beams • Benjamin Moore hc 170 "stonington gray" paint in eggshell at walls • LED lighting along beams • Ergon Wood Talk Series 9 x 36 floor tile • Linen Noveltex drapery • Robert Allen linen canvas roman shades in greystone • steel at drink ledge • reclaimed wood at window seats • photography by Paul Finkel 2017

The floor to ceiling stone fireplace adds warmth and drama to this timber frame great room.
Architecture by M.T.N Design, the in-house design firm of PrecisionCraft Log & Timber Homes. Photos by Heidi Long.
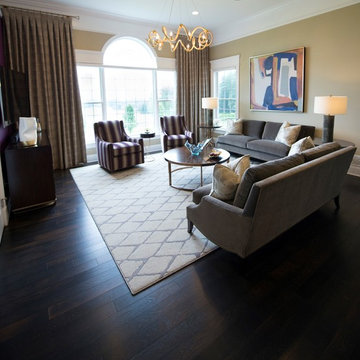
This open concept Family Room pulled inspiration from the purple accent wall. We emphasized the 12 foot ceilings by raising the drapery panels above the window, added motorized Hunter Douglas Silhouettes to the windows, and pops of purple and gold throughout.
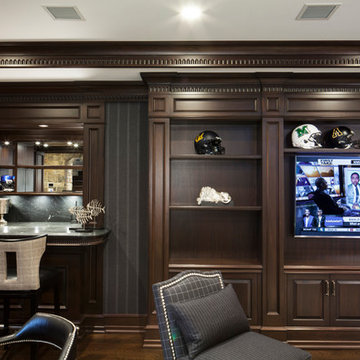
Jason Taylor Photography
Immagine di un grande soggiorno tradizionale aperto con angolo bar, TV a parete, pareti grigie, pavimento in legno verniciato e pavimento marrone
Immagine di un grande soggiorno tradizionale aperto con angolo bar, TV a parete, pareti grigie, pavimento in legno verniciato e pavimento marrone
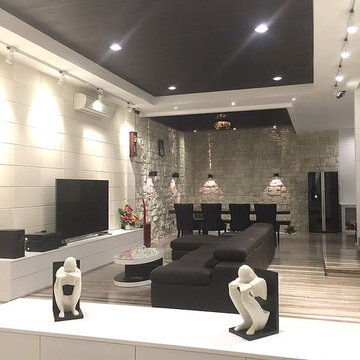
Idee per un soggiorno moderno aperto con pareti beige, pavimento in marmo, nessun camino, TV autoportante e pavimento marrone

Black steel railings pop against exposed brick walls. Exposed wood beams with recessed lighting and exposed ducts create an industrial-chic living space.
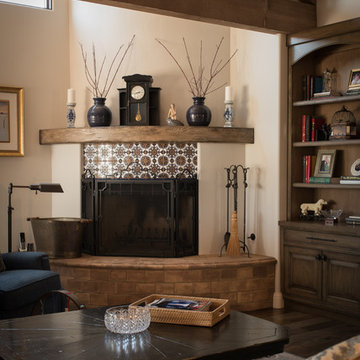
A beige and brown room that is very warm.
While ARTO products are made in Los Angeles County, California, we are happy to ship our product worldwide! We work onsite with concrete, terra-cotta and ceramic. We build brick, tile and architectural elements for residential and commercial environments. We pride ourselves on providing perfectly imperfect product that gives a feel of rustic elegance.

Esempio di un grande soggiorno chic aperto con libreria, pareti beige, parquet scuro, camino lineare Ribbon, cornice del camino piastrellata, nessuna TV e pavimento marrone
Soggiorni neri aperti - Foto e idee per arredare
12