Soggiorni ampi - Foto e idee per arredare
Filtra anche per:
Budget
Ordina per:Popolari oggi
61 - 80 di 29.991 foto
1 di 4
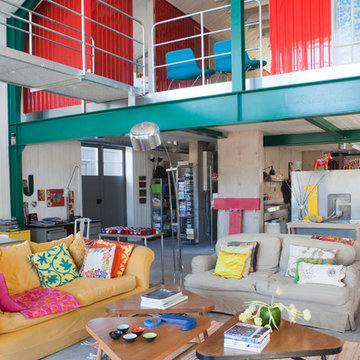
Katja Ragnstam
Foto di un ampio soggiorno boho chic aperto con pareti grigie e pavimento in cemento
Foto di un ampio soggiorno boho chic aperto con pareti grigie e pavimento in cemento

James Lockhart Photgraphy
Tricia McLean Interiors
Ispirazione per un ampio soggiorno tradizionale aperto con sala della musica, pareti grigie, parquet scuro, camino classico e cornice del camino in pietra
Ispirazione per un ampio soggiorno tradizionale aperto con sala della musica, pareti grigie, parquet scuro, camino classico e cornice del camino in pietra

Leona Mozes Photography for Lakeshore Construction
Esempio di un ampio soggiorno minimal aperto con sala formale, pareti grigie, pavimento in ardesia, camino bifacciale, cornice del camino in metallo e nessuna TV
Esempio di un ampio soggiorno minimal aperto con sala formale, pareti grigie, pavimento in ardesia, camino bifacciale, cornice del camino in metallo e nessuna TV

This 5687 sf home was a major renovation including significant modifications to exterior and interior structural components, walls and foundations. Included were the addition of several multi slide exterior doors, windows, new patio cover structure with master deck, climate controlled wine room, master bath steam shower, 4 new gas fireplace appliances and the center piece- a cantilever structural steel staircase with custom wood handrail and treads.
A complete demo down to drywall of all areas was performed excluding only the secondary baths, game room and laundry room where only the existing cabinets were kept and refinished. Some of the interior structural and partition walls were removed. All flooring, counter tops, shower walls, shower pans and tubs were removed and replaced.
New cabinets in kitchen and main bar by Mid Continent. All other cabinetry was custom fabricated and some existing cabinets refinished. Counter tops consist of Quartz, granite and marble. Flooring is porcelain tile and marble throughout. Wall surfaces are porcelain tile, natural stacked stone and custom wood throughout. All drywall surfaces are floated to smooth wall finish. Many electrical upgrades including LED recessed can lighting, LED strip lighting under cabinets and ceiling tray lighting throughout.
The front and rear yard was completely re landscaped including 2 gas fire features in the rear and a built in BBQ. The pool tile and plaster was refinished including all new concrete decking.
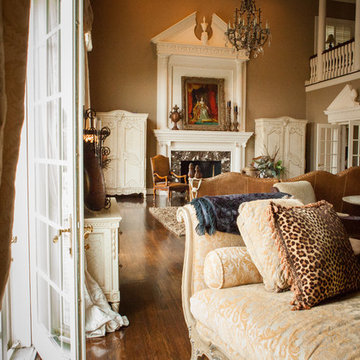
Eckard Photographic
Esempio di un ampio soggiorno vittoriano con sala formale, pareti beige, parquet scuro, camino classico e cornice del camino piastrellata
Esempio di un ampio soggiorno vittoriano con sala formale, pareti beige, parquet scuro, camino classico e cornice del camino piastrellata

honeyandspice
Esempio di un ampio soggiorno minimal aperto con pareti bianche, parquet chiaro e camino sospeso
Esempio di un ampio soggiorno minimal aperto con pareti bianche, parquet chiaro e camino sospeso

Great Room. The Sater Design Collection's luxury, French Country home plan "Belcourt" (Plan #6583). http://saterdesign.com/product/bel-court/

The Family Room's antique timbers give it the feeling of a converted barn. The coffee table, constructed of massive timbers, continues the theme.
Robert Benson Photography
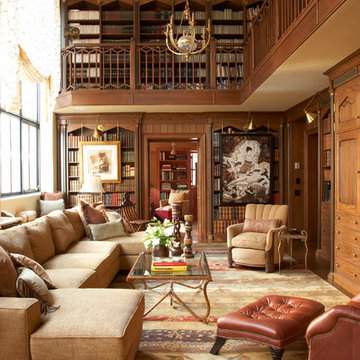
Private Residence near Central Park
Foto di un ampio soggiorno classico chiuso con libreria, pareti marroni, pavimento in legno massello medio e nessuna TV
Foto di un ampio soggiorno classico chiuso con libreria, pareti marroni, pavimento in legno massello medio e nessuna TV

Foto di un ampio soggiorno nordico aperto con pareti grigie, pavimento in cemento e nessun camino

Design & Construction By Sherman Oaks Home Builders: http://www.shermanoakshomebuilders.com
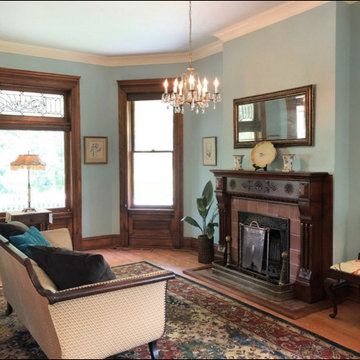
This sparsely furnished space lets the architecture speak for itself. A blue painted room to unwind and relax in. Queen Anne Victorian, Fairfield, Iowa. Belltown Design. Photography by Corelee Dey and Sharon Schmidt.
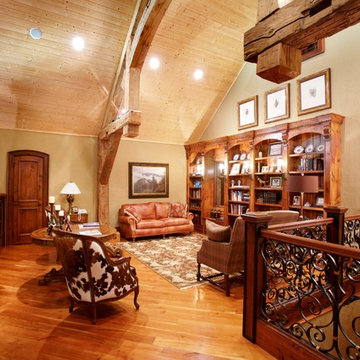
Designed by MossCreek, this beautiful timber frame home includes signature MossCreek style elements such as natural materials, expression of structure, elegant rustic design, and perfect use of space in relation to build site. Photo by Mark Smith

Ispirazione per un ampio soggiorno mediterraneo chiuso con pareti beige e TV a parete
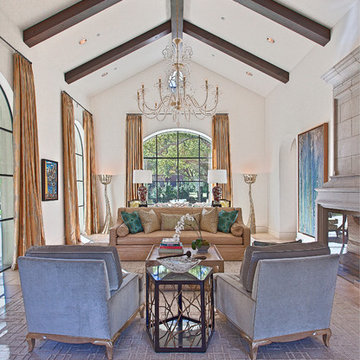
Immagine di un ampio soggiorno mediterraneo aperto con sala formale, pareti bianche, pavimento in pietra calcarea, camino classico, cornice del camino in pietra e nessuna TV
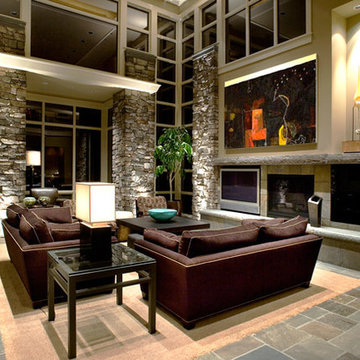
Foto di un ampio soggiorno design aperto con pareti beige, pavimento in ardesia, camino classico e TV a parete
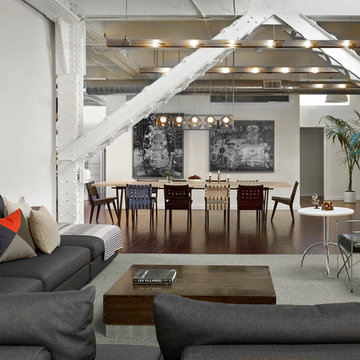
Cesar Rubio
Immagine di un ampio soggiorno industriale aperto con pavimento in legno massello medio e pareti bianche
Immagine di un ampio soggiorno industriale aperto con pavimento in legno massello medio e pareti bianche

The very high ceilings of this living room create a focal point as you enter the long foyer. The fabric on the curtains, a semi transparent linen, permits the natural light to seep through the entire space. A Floridian environment was created by using soft aqua blues throughout. The furniture is Christopher Guy modern sofas and the glass tables adding an airy feel. The silver and crystal leaf motif chandeliers finish the composition. Our Aim was to bring the outside landscape of beautiful tropical greens and orchids indoors.
Photography by: Claudia Uribe
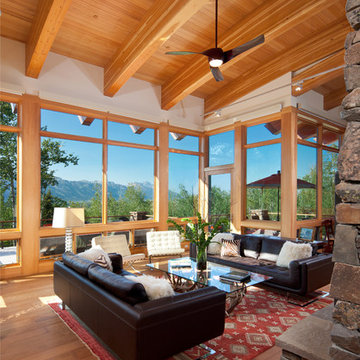
Idee per un ampio soggiorno design aperto con sala formale, nessuna TV, pareti beige e pavimento in legno massello medio
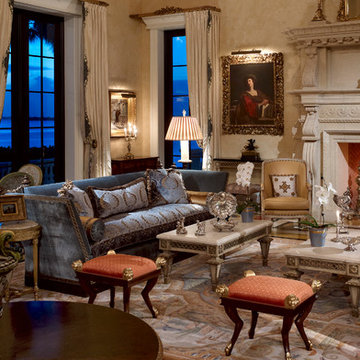
Formal Grand Salon of Florida home, with dual Knole Sofas and antique furnishings.
Taylor Architectural Photography
Ispirazione per un ampio soggiorno classico aperto con sala formale, cornice del camino in pietra, pareti beige, nessuna TV e camino classico
Ispirazione per un ampio soggiorno classico aperto con sala formale, cornice del camino in pietra, pareti beige, nessuna TV e camino classico
Soggiorni ampi - Foto e idee per arredare
4