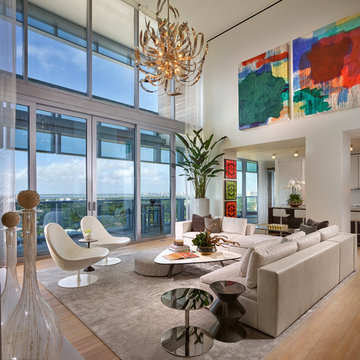Soggiorni ampi - Foto e idee per arredare
Filtra anche per:
Budget
Ordina per:Popolari oggi
101 - 120 di 29.966 foto

Builder: Denali Custom Homes - Architectural Designer: Alexander Design Group - Interior Designer: Studio M Interiors - Photo: Spacecrafting Photography

Frogman Interactive
Immagine di un ampio soggiorno stile rurale aperto con pareti grigie, pavimento in legno massello medio, cornice del camino in pietra e TV a parete
Immagine di un ampio soggiorno stile rurale aperto con pareti grigie, pavimento in legno massello medio, cornice del camino in pietra e TV a parete
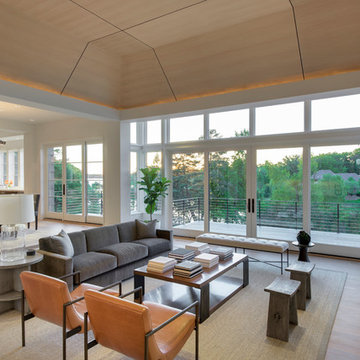
Builder: John Kraemer & Sons, Inc. - Architect: Charlie & Co. Design, Ltd. - Interior Design: Martha O’Hara Interiors - Photo: Spacecrafting Photography

Foto di un ampio soggiorno nordico aperto con pareti grigie, pavimento in cemento e nessun camino

Clients' first home and there forever home with a family of four and in laws close, this home needed to be able to grow with the family. This most recent growth included a few home additions including the kids bathrooms (on suite) added on to the East end, the two original bathrooms were converted into one larger hall bath, the kitchen wall was blown out, entrying into a complete 22'x22' great room addition with a mudroom and half bath leading to the garage and the final addition a third car garage. This space is transitional and classic to last the test of time.
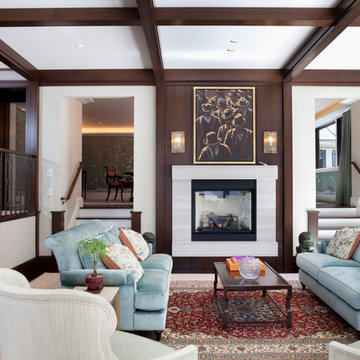
Architect: Morehouse MacDonald Associates
Interior Designer: Annsley Interiors
Photo: Sam Gray Photography
Immagine di un ampio soggiorno chic con pareti bianche, camino classico e cornice del camino in pietra
Immagine di un ampio soggiorno chic con pareti bianche, camino classico e cornice del camino in pietra
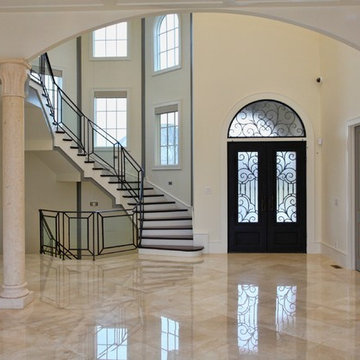
This modern mansion has a grand entrance indeed. To the right is a glorious 3 story stairway with custom iron and glass stair rail. The dining room has dramatic black and gold metallic accents. To the left is a home office, entrance to main level master suite and living area with SW0077 Classic French Gray fireplace wall highlighted with golden glitter hand applied by an artist. Light golden crema marfil stone tile floors, columns and fireplace surround add warmth. The chandelier is surrounded by intricate ceiling details. Just around the corner from the elevator we find the kitchen with large island, eating area and sun room. The SW 7012 Creamy walls and SW 7008 Alabaster trim and ceilings calm the beautiful home.

Immagine di un ampio soggiorno rustico aperto con sala formale, pareti beige, parquet scuro, camino classico, cornice del camino in pietra e nessuna TV
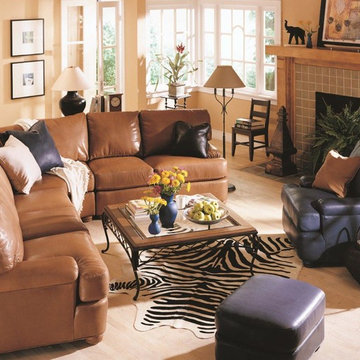
This leather sectionals sofa is very high end and made to order. We have featured this with multiple colors of leather to show how all these colors can work together. The navy chair looks great with the light brown sectional and black and white sofa pillows.
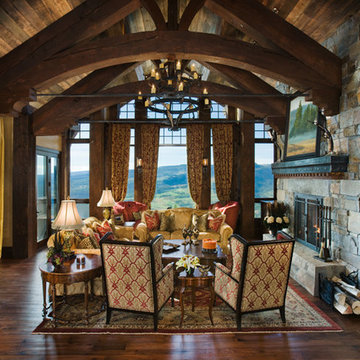
Locati Architects
Bitterroot Builders
Bitterroot Timber Frames
Locati Interior Design
Roger Wade Photography
Immagine di un ampio soggiorno rustico aperto con sala formale, pareti beige, parquet scuro, camino classico, cornice del camino in pietra e parete attrezzata
Immagine di un ampio soggiorno rustico aperto con sala formale, pareti beige, parquet scuro, camino classico, cornice del camino in pietra e parete attrezzata
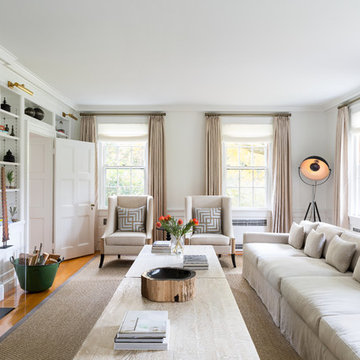
Interior Design, Interior Architecture, Custom Furniture Design, AV Design, Landscape Architecture, & Art Curation by Chango & Co.
Photography by Ball & Albanese
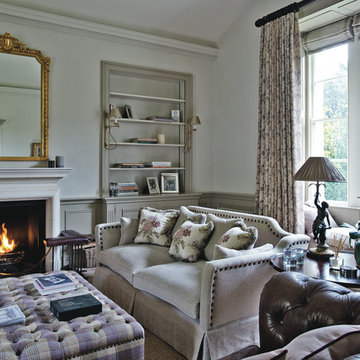
Polly Eltes
Idee per un ampio soggiorno country chiuso con parquet chiaro, camino classico e cornice del camino in pietra
Idee per un ampio soggiorno country chiuso con parquet chiaro, camino classico e cornice del camino in pietra
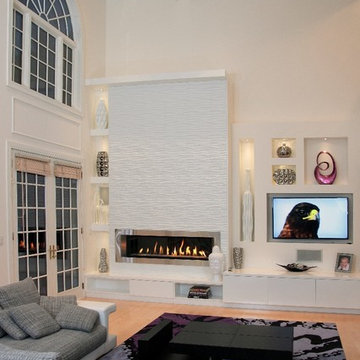
Contemporary fireplace with custom built in shelving.
Ispirazione per un ampio soggiorno minimal aperto con pareti bianche, pavimento in legno massello medio, camino classico, cornice del camino in intonaco e parete attrezzata
Ispirazione per un ampio soggiorno minimal aperto con pareti bianche, pavimento in legno massello medio, camino classico, cornice del camino in intonaco e parete attrezzata
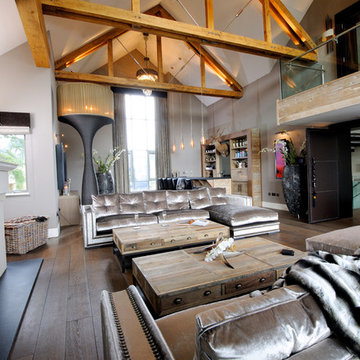
The great entertaining space with 8 foot flanking floor lights, a Stag head bar with locally sourced natural slate and oak smoked wood. Leather doors add drama with shell handles and state-of-the-art AV system. Band balcony above. Photo by Karl Hopkins. All rights reserved including copyright by UBER

This room was formerly a tiled cold space with angled walls, no storage and cables lying around everywhere. Our brief was to integrate an extremely large television and audio visual equipment, and to include a fireplace and interesting storage for objects d'art. There were significant challenges with the space, however the end result is a warm, inviting and seamless space where none of the telltale signs of modern AV technology are on display except for the TV itself (which is flush-mounted and backlit by warm LED strip lighting), and the sub-woofer concealed in its own housing but still open to allow for airflow. We incorporated four separate deep niches and wrapped each in textured vinyl, meticulously applied to ensure the horizontal lines flowed continuously, and lit them with a warm glow from concealed LED strip lighting. The incredible open fronted fireplace was selected to match the width of the TV exactly, and has is deceptively deep. We finished this with a solid granite hearth. Clever cupboards with push to open hardware conceal all of the rest of the technology and equipment. The room is furnished with two 4 seat soft leather chesterfield style lounges and fruitwood coffee and side tables. A large window streams winter sunlight in making the entire room glow.
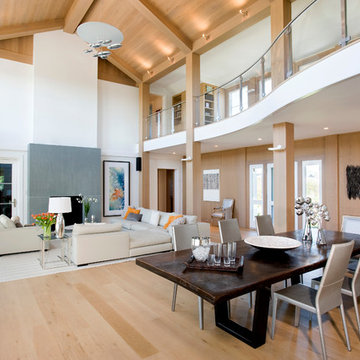
a sofa with sections without a back was used to preserve the open space and encourage a natural flow between the dining area and the sitting area.
Shelly Harrison Photography

Sophisiticated yet serene, the living room had only one wall to place all the necessary accoutrements for comfortable living and entertaining. The graphite color continues through the dining area into the kitchen to unify the space while the area rug grounds the seating area and separates it from the rest of the room. Two recliners face the wall-mounted TV and fireplace. Views can be appreciated from the swivel chairs and sofa. The sideboard subtly divides the living from dining areas. Photo by John Stillman
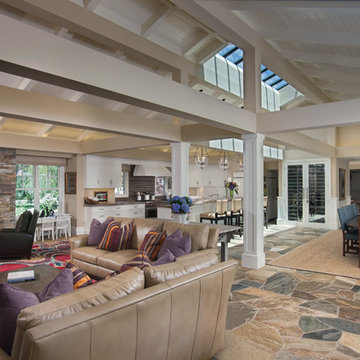
Larny Mack
Foto di un ampio soggiorno tradizionale aperto con camino classico e cornice del camino in pietra
Foto di un ampio soggiorno tradizionale aperto con camino classico e cornice del camino in pietra
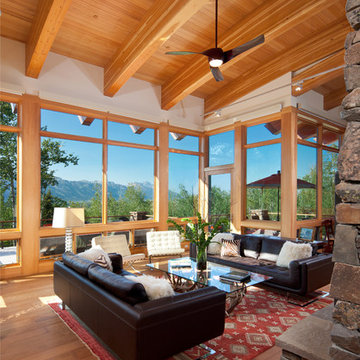
Idee per un ampio soggiorno design aperto con sala formale, nessuna TV, pareti beige e pavimento in legno massello medio
Soggiorni ampi - Foto e idee per arredare
6
