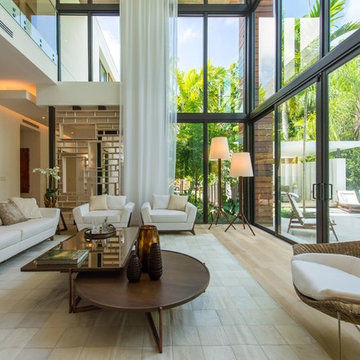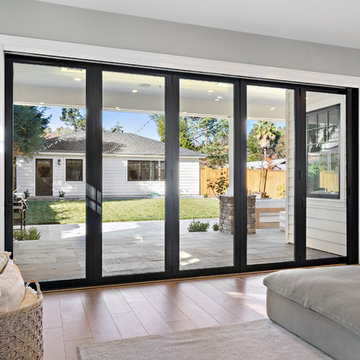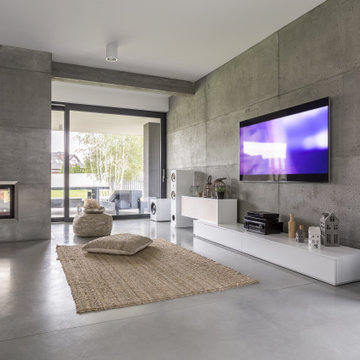Soggiorni ampi - Foto e idee per arredare
Filtra anche per:
Budget
Ordina per:Popolari oggi
161 - 180 di 29.991 foto
1 di 4

Custom Italian Furniture from the showroom of Interiors by Steven G, wood ceilings, wood feature wall, Italian porcelain tile
Esempio di un ampio soggiorno contemporaneo aperto con pareti beige, pavimento in gres porcellanato, pavimento beige e soffitto in legno
Esempio di un ampio soggiorno contemporaneo aperto con pareti beige, pavimento in gres porcellanato, pavimento beige e soffitto in legno

Esempio di un ampio soggiorno contemporaneo aperto con pareti beige, pavimento in travertino, nessun camino, nessuna TV, pavimento beige, soffitto in legno e carta da parati

One of two sitting areas opens onto the motor court and the manicured front lawn beyond.
Ispirazione per un ampio soggiorno aperto con sala formale, pareti bianche, pavimento in legno massello medio, camino classico, cornice del camino in pietra, nessuna TV e pavimento marrone
Ispirazione per un ampio soggiorno aperto con sala formale, pareti bianche, pavimento in legno massello medio, camino classico, cornice del camino in pietra, nessuna TV e pavimento marrone

Idee per un ampio soggiorno moderno stile loft con pareti grigie, parquet chiaro, camino lineare Ribbon, TV a parete, pavimento marrone, soffitto a volta e cornice del camino piastrellata

Great Room featuring a symmetrical seating arrangement with custom made blue sectional sofas and custom made modern swivel chairs. Grounded with a neutral shag area rug. Custom designed built-in cabinetry.

Immagine di un ampio soggiorno minimal aperto con sala formale, pareti grigie, parquet scuro, camino lineare Ribbon, cornice del camino in pietra, TV a parete, pavimento marrone e carta da parati

This family room features a mix of bold patterns and colors. The combination of its colors, materials, and finishes makes this space highly luxurious and elevated.

A satin ceiling with some tasteful LED lighting!
Idee per un ampio soggiorno moderno chiuso con pareti bianche, pavimento in marmo, pavimento grigio e soffitto in carta da parati
Idee per un ampio soggiorno moderno chiuso con pareti bianche, pavimento in marmo, pavimento grigio e soffitto in carta da parati

Idee per un ampio soggiorno stile marinaro aperto con pareti grigie, parquet chiaro e parete attrezzata

An expansive two-story living room in Charlotte with oak floors, a gas fireplace, two-story windows, and a coffered ceiling.
Foto di un ampio soggiorno classico aperto con pareti beige, pavimento in legno massello medio, camino classico, cornice del camino in mattoni e soffitto a cassettoni
Foto di un ampio soggiorno classico aperto con pareti beige, pavimento in legno massello medio, camino classico, cornice del camino in mattoni e soffitto a cassettoni

Our client’s charming cottage was no longer meeting the needs of their family. We needed to give them more space but not lose the quaint characteristics that make this little historic home so unique. So we didn’t go up, and we didn’t go wide, instead we took this master suite addition straight out into the backyard and maintained 100% of the original historic façade.
Master Suite
This master suite is truly a private retreat. We were able to create a variety of zones in this suite to allow room for a good night’s sleep, reading by a roaring fire, or catching up on correspondence. The fireplace became the real focal point in this suite. Wrapped in herringbone whitewashed wood planks and accented with a dark stone hearth and wood mantle, we can’t take our eyes off this beauty. With its own private deck and access to the backyard, there is really no reason to ever leave this little sanctuary.
Master Bathroom
The master bathroom meets all the homeowner’s modern needs but has plenty of cozy accents that make it feel right at home in the rest of the space. A natural wood vanity with a mixture of brass and bronze metals gives us the right amount of warmth, and contrasts beautifully with the off-white floor tile and its vintage hex shape. Now the shower is where we had a little fun, we introduced the soft matte blue/green tile with satin brass accents, and solid quartz floor (do you see those veins?!). And the commode room is where we had a lot fun, the leopard print wallpaper gives us all lux vibes (rawr!) and pairs just perfectly with the hex floor tile and vintage door hardware.
Hall Bathroom
We wanted the hall bathroom to drip with vintage charm as well but opted to play with a simpler color palette in this space. We utilized black and white tile with fun patterns (like the little boarder on the floor) and kept this room feeling crisp and bright.

Idee per un ampio soggiorno design stile loft con libreria, pareti bianche, parquet chiaro, stufa a legna, cornice del camino in intonaco, nessuna TV e pavimento marrone

View from the Living Room (taken from the kitchen) with courtyard patio beyond. The interior spaces of the Great Room are punctuated by a series of wide Fleetwood Aluminum multi-sliding glass doors positioned to frame the gardens and patio beyond while the concrete floor transitions from inside to out. The rosewood panel door slides to the right to reveal a large television. The cabinetry is built to match the look and finish of the kitchen.

Esempio di un ampio soggiorno design aperto con sala formale, pareti bianche, parquet chiaro, nessun camino, nessuna TV e pavimento beige

This warm contemporary residence embodies the comfort and allure of the coastal lifestyle.
Ispirazione per un ampio soggiorno minimal aperto con angolo bar, pareti bianche, pavimento in marmo, pavimento beige e tappeto
Ispirazione per un ampio soggiorno minimal aperto con angolo bar, pareti bianche, pavimento in marmo, pavimento beige e tappeto

Flooded with light, this Family Room is designed for fun gatherings. The expansive view to the pool and property beyond fit the scale of this home perfectly.
Ceiling height: 21' 7"
Room size: 22' x 29'

A modern farmhouse style home enjoys an extended living space created by AG Millworks Bi-Fold Patio Doors.
Photo by Danny Chung
Esempio di un ampio soggiorno country aperto con pareti grigie, parquet chiaro, cornice del camino in legno e TV a parete
Esempio di un ampio soggiorno country aperto con pareti grigie, parquet chiaro, cornice del camino in legno e TV a parete

Esempio di un ampio soggiorno minimal chiuso con pareti bianche, parquet chiaro, camino classico, cornice del camino piastrellata, TV a parete e pavimento beige

This grand 2-story home with first-floor owner’s suite includes a 3-car garage with spacious mudroom entry complete with built-in lockers. A stamped concrete walkway leads to the inviting front porch. Double doors open to the foyer with beautiful hardwood flooring that flows throughout the main living areas on the 1st floor. Sophisticated details throughout the home include lofty 10’ ceilings on the first floor and farmhouse door and window trim and baseboard. To the front of the home is the formal dining room featuring craftsman style wainscoting with chair rail and elegant tray ceiling. Decorative wooden beams adorn the ceiling in the kitchen, sitting area, and the breakfast area. The well-appointed kitchen features stainless steel appliances, attractive cabinetry with decorative crown molding, Hanstone countertops with tile backsplash, and an island with Cambria countertop. The breakfast area provides access to the spacious covered patio. A see-thru, stone surround fireplace connects the breakfast area and the airy living room. The owner’s suite, tucked to the back of the home, features a tray ceiling, stylish shiplap accent wall, and an expansive closet with custom shelving. The owner’s bathroom with cathedral ceiling includes a freestanding tub and custom tile shower. Additional rooms include a study with cathedral ceiling and rustic barn wood accent wall and a convenient bonus room for additional flexible living space. The 2nd floor boasts 3 additional bedrooms, 2 full bathrooms, and a loft that overlooks the living room.
Soggiorni ampi - Foto e idee per arredare
9
