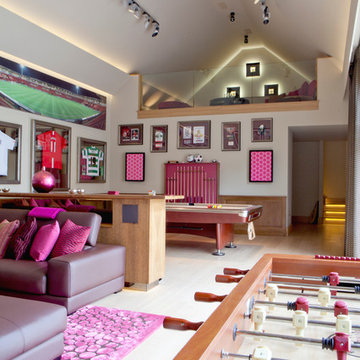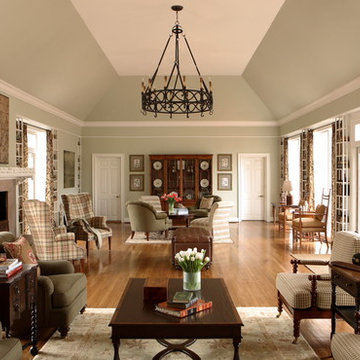Soggiorni ampi - Foto e idee per arredare
Filtra anche per:
Budget
Ordina per:Popolari oggi
381 - 400 di 30.006 foto
1 di 4
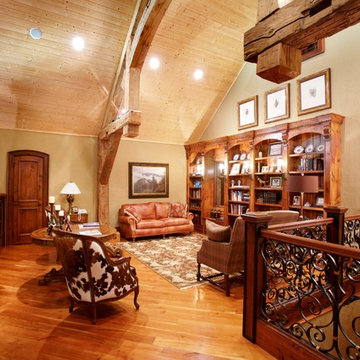
Designed by MossCreek, this beautiful timber frame home includes signature MossCreek style elements such as natural materials, expression of structure, elegant rustic design, and perfect use of space in relation to build site. Photo by Mark Smith
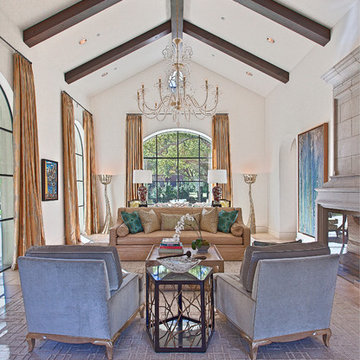
Immagine di un ampio soggiorno mediterraneo aperto con sala formale, pareti bianche, pavimento in pietra calcarea, camino classico, cornice del camino in pietra e nessuna TV
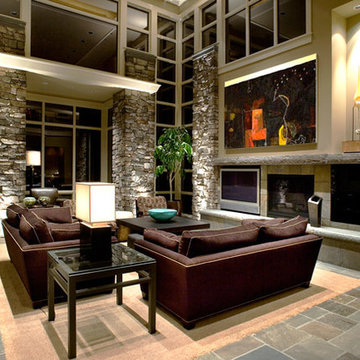
Foto di un ampio soggiorno design aperto con pareti beige, pavimento in ardesia, camino classico e TV a parete
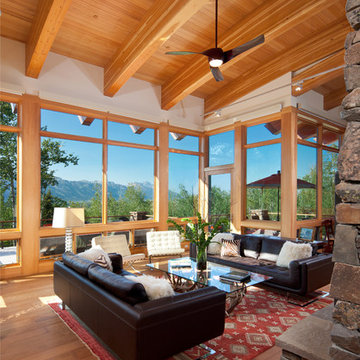
Idee per un ampio soggiorno design aperto con sala formale, nessuna TV, pareti beige e pavimento in legno massello medio
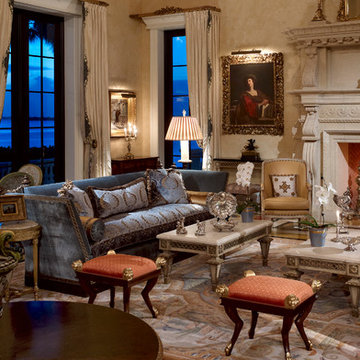
Formal Grand Salon of Florida home, with dual Knole Sofas and antique furnishings.
Taylor Architectural Photography
Ispirazione per un ampio soggiorno classico aperto con sala formale, cornice del camino in pietra, pareti beige, nessuna TV e camino classico
Ispirazione per un ampio soggiorno classico aperto con sala formale, cornice del camino in pietra, pareti beige, nessuna TV e camino classico

Idee per un ampio soggiorno minimal aperto con pareti beige, pavimento in cemento, camino bifacciale, cornice del camino in pietra e TV autoportante
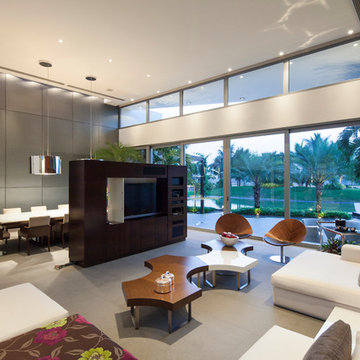
Sebastian Crespo
Immagine di un ampio soggiorno minimalista con nessun camino e parete attrezzata
Immagine di un ampio soggiorno minimalista con nessun camino e parete attrezzata
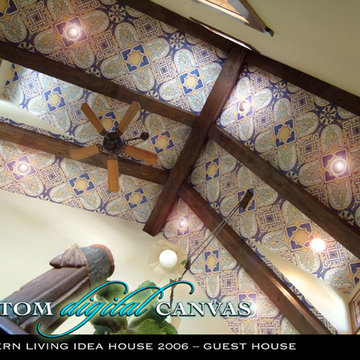
Digital art on canvas, 12' long panels mounted to a 20' vaulted ceiling. Inspiration for design came from backsplash tile at kitchen sink. Photo by Chandler Arden, Bryan, Texas.

This photo showcases Kim Parker's signature style of interior design, and is featured in the critically acclaimed design book/memoir Kim Parker Home: A Life in Design, published in 2008 by Harry N. Abrams. Kim Parker Home received rave reviews and endorsements from The Times of London, Living etc., Image Interiors, Vanity Fair, EcoSalon, Page Six and The U.K. Press Association.
Photo credit: Albert Vecerka

Foto di un ampio soggiorno moderno con camino bifacciale, sala formale, parquet chiaro e cornice del camino in cemento

Idee per un ampio soggiorno country aperto con libreria, camino bifacciale, cornice del camino in pietra ricostruita, pavimento marrone, travi a vista e pannellatura

This is the lanai room where the owners spend their evenings. It has a white-washed wood ceiling with gray beams, a painted brick fireplace, gray wood-look plank tile flooring, a bar with onyx countertops in the distance with a bathroom off to the side, eating space, a sliding barn door that covers an opening into the butler's kitchen. There are sliding glass doors than can close this room off from the breakfast and kitchen area if the owners wish to open the sliding doors to the pool area on nice days. The heating/cooling for this room is zoned separately from the rest of the house. It's their favorite space! Photo by Paul Bonnichsen.

Fabulous 17' tall fireplace with 4-way quad book matched onyx. Pattern matches on sides and hearth, as well as when TV doors are open.
venetian plaster walls, wood ceiling, hardwood floor with stone tile border, Petrified wood coffee table, custom hand made rug,
Slab stone fabrication by Stockett Tile and Granite
Architecture: Kilbane Architects, Scottsdale
Contractor: Joel Detar
Sculpture: Slater Sculpture, Phoenix
Interior Design: Susie Hersker and Elaine Ryckman
Project designed by Susie Hersker’s Scottsdale interior design firm Design Directives. Design Directives is active in Phoenix, Paradise Valley, Cave Creek, Carefree, Sedona, and beyond.
For more about Design Directives, click here: https://susanherskerasid.com/

Ispirazione per un ampio soggiorno moderno aperto con pareti beige, parquet chiaro, camino lineare Ribbon, cornice del camino in intonaco, parete attrezzata e pavimento marrone

Interior Design:
Anne Norton
AND interior Design Studio
Berkeley, CA 94707
Ispirazione per un ampio soggiorno minimal aperto con pareti verdi, pavimento in legno massello medio, camino classico, cornice del camino in pietra, nessuna TV e pavimento marrone
Ispirazione per un ampio soggiorno minimal aperto con pareti verdi, pavimento in legno massello medio, camino classico, cornice del camino in pietra, nessuna TV e pavimento marrone

Elevate your home with our stylish interior remodeling projects, blending traditional charm with modern comfort. From living rooms to bedrooms, we transform spaces with expert craftsmanship and timeless design

The sitting room in this family home in West Dulwich was opened up to the kitchen and the dining area of the lateral extension to create one large family room. A pair of matching velvet sofas & mohair velvet armchairs created a nice seating area around the newly installed fireplace and a large rug helped to zone the space

Foto di un ampio soggiorno classico aperto con pareti multicolore, pavimento in travertino, camino lineare Ribbon, cornice del camino in legno, pavimento beige e soffitto a volta
Soggiorni ampi - Foto e idee per arredare
20
