Soggiorni ampi - Foto e idee per arredare
Filtra anche per:
Budget
Ordina per:Popolari oggi
361 - 380 di 30.006 foto
1 di 4
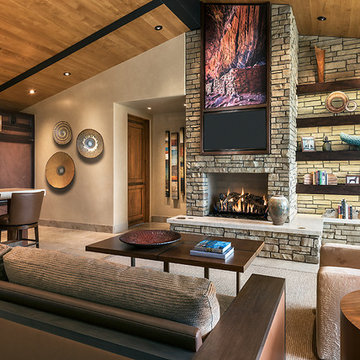
Mark Boisclair Photography,
Architecture: Kilbane Architects, Scottsdale.
Contractor: Joel Detar,
Interior Design: Susie Hersker and Elaine Ryckman,
custom area rug: Scott Group.
Project designed by Susie Hersker’s Scottsdale interior design firm Design Directives. Design Directives is active in Phoenix, Paradise Valley, Cave Creek, Carefree, Sedona, and beyond.
For more about Design Directives, click here: https://susanherskerasid.com/
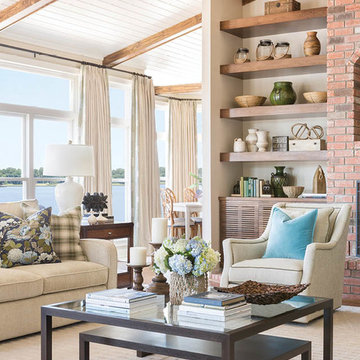
At Home in Arkansas, Rett Peek
Foto di un ampio soggiorno chic aperto con pareti beige, parquet scuro, camino classico e cornice del camino in mattoni
Foto di un ampio soggiorno chic aperto con pareti beige, parquet scuro, camino classico e cornice del camino in mattoni

Andrea Rugg
Ispirazione per un ampio soggiorno design aperto con pareti grigie, parquet chiaro, camino bifacciale, cornice del camino in pietra e parete attrezzata
Ispirazione per un ampio soggiorno design aperto con pareti grigie, parquet chiaro, camino bifacciale, cornice del camino in pietra e parete attrezzata

The primary goal for this project was to craft a modernist derivation of pueblo architecture. Set into a heavily laden boulder hillside, the design also reflects the nature of the stacked boulder formations. The site, located near local landmark Pinnacle Peak, offered breathtaking views which were largely upward, making proximity an issue. Maintaining southwest fenestration protection and maximizing views created the primary design constraint. The views are maximized with careful orientation, exacting overhangs, and wing wall locations. The overhangs intertwine and undulate with alternating materials stacking to reinforce the boulder strewn backdrop. The elegant material palette and siting allow for great harmony with the native desert.
The Elegant Modern at Estancia was the collaboration of many of the Valley's finest luxury home specialists. Interiors guru David Michael Miller contributed elegance and refinement in every detail. Landscape architect Russ Greey of Greey | Pickett contributed a landscape design that not only complimented the architecture, but nestled into the surrounding desert as if always a part of it. And contractor Manship Builders -- Jim Manship and project manager Mark Laidlaw -- brought precision and skill to the construction of what architect C.P. Drewett described as "a watch."
Project Details | Elegant Modern at Estancia
Architecture: CP Drewett, AIA, NCARB
Builder: Manship Builders, Carefree, AZ
Interiors: David Michael Miller, Scottsdale, AZ
Landscape: Greey | Pickett, Scottsdale, AZ
Photography: Dino Tonn, Scottsdale, AZ
Publications:
"On the Edge: The Rugged Desert Landscape Forms the Ideal Backdrop for an Estancia Home Distinguished by its Modernist Lines" Luxe Interiors + Design, Nov/Dec 2015.
Awards:
2015 PCBC Grand Award: Best Custom Home over 8,000 sq. ft.
2015 PCBC Award of Merit: Best Custom Home over 8,000 sq. ft.
The Nationals 2016 Silver Award: Best Architectural Design of a One of a Kind Home - Custom or Spec
2015 Excellence in Masonry Architectural Award - Merit Award
Photography: Werner Segarra
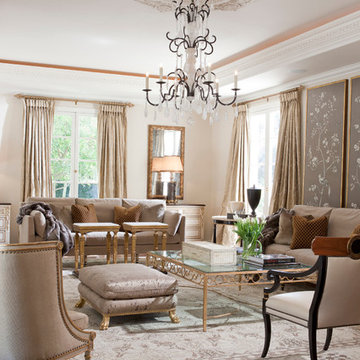
Richness of detail and a feeling of history create a sense of elegant refinement in this classical estate. Lovely patinaed finishes and fabrics, expert appointments, and a poetic palette are artfully mixed.

Bill Taylor Photography
Esempio di un ampio soggiorno tradizionale aperto con pareti beige, parquet scuro, camino classico, cornice del camino in pietra e TV a parete
Esempio di un ampio soggiorno tradizionale aperto con pareti beige, parquet scuro, camino classico, cornice del camino in pietra e TV a parete
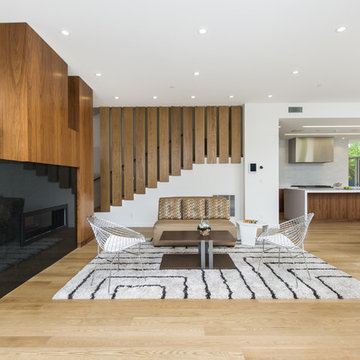
Mark Angeles
Immagine di un ampio soggiorno minimalista aperto con sala formale, pareti bianche, parquet chiaro, camino lineare Ribbon, cornice del camino in pietra, nessuna TV e pavimento beige
Immagine di un ampio soggiorno minimalista aperto con sala formale, pareti bianche, parquet chiaro, camino lineare Ribbon, cornice del camino in pietra, nessuna TV e pavimento beige

The Family Room's antique timbers give it the feeling of a converted barn. The coffee table, constructed of massive timbers, continues the theme.
Robert Benson Photography

Builder: Divine Custom Homes - Photo: Spacecrafting Photography
Idee per un ampio soggiorno chic aperto con pareti bianche, pavimento in legno massello medio, camino classico, cornice del camino in pietra e TV a parete
Idee per un ampio soggiorno chic aperto con pareti bianche, pavimento in legno massello medio, camino classico, cornice del camino in pietra e TV a parete

Dan Piassick
Ispirazione per un ampio soggiorno design aperto con pareti beige, parquet scuro, camino lineare Ribbon e cornice del camino in pietra
Ispirazione per un ampio soggiorno design aperto con pareti beige, parquet scuro, camino lineare Ribbon e cornice del camino in pietra
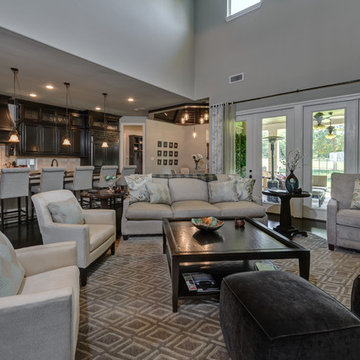
Esempio di un ampio soggiorno tradizionale aperto con pareti grigie, parquet scuro e TV a parete

Jim Fairchild / Fairchild Creative, Inc.
Ispirazione per un ampio soggiorno american style aperto con pavimento in legno massello medio, camino classico, cornice del camino in pietra, parete attrezzata e pareti gialle
Ispirazione per un ampio soggiorno american style aperto con pavimento in legno massello medio, camino classico, cornice del camino in pietra, parete attrezzata e pareti gialle
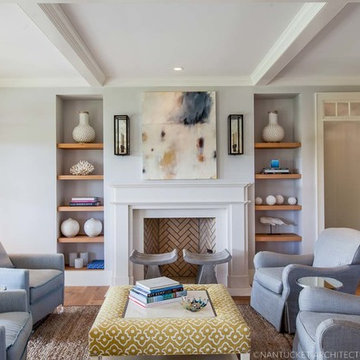
Nantucket Architectural Photography
Foto di un ampio soggiorno tradizionale aperto con sala formale, pareti grigie, parquet chiaro, camino classico, cornice del camino in legno e nessuna TV
Foto di un ampio soggiorno tradizionale aperto con sala formale, pareti grigie, parquet chiaro, camino classico, cornice del camino in legno e nessuna TV

The view from the kitchen out is one of my favorite in the house. This really shows you just hoe open this space is. It was a fun challenge to make such an open space feel cozy and homey.
Photo by Kevin Twitty
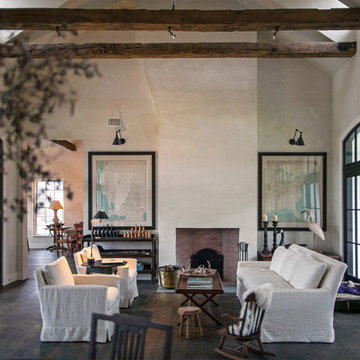
Another view of the Great Room showing stuccoed fireplace and opening to kitchen.
Photos: Scott Benedict, Practical(ly) Studios
Foto di un ampio soggiorno country aperto con pareti bianche, parquet scuro, camino classico e cornice del camino in intonaco
Foto di un ampio soggiorno country aperto con pareti bianche, parquet scuro, camino classico e cornice del camino in intonaco
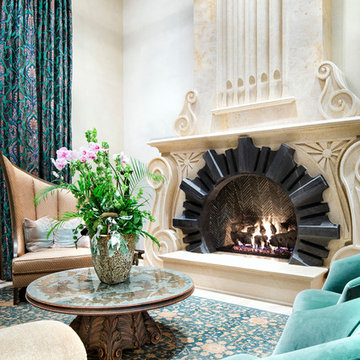
Piston Design
Ispirazione per un ampio soggiorno mediterraneo chiuso con sala formale, camino lineare Ribbon, cornice del camino in pietra e nessuna TV
Ispirazione per un ampio soggiorno mediterraneo chiuso con sala formale, camino lineare Ribbon, cornice del camino in pietra e nessuna TV

This open concept home is beautifully designed and meets your every need. With a healthy mixture of modern and contemporary design, the final touches really make the space pop. From your red wall with eye-catching decor, to your wet bar neatly tucked away, you'll never run out of entertainment.
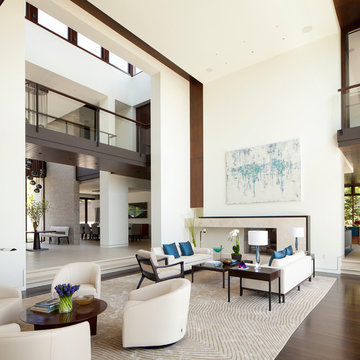
A light-filled formal living room finds a balanced marriage that feels inventive yet timeless.
Photo: Roger Davies
Ispirazione per un ampio soggiorno minimal aperto con pareti bianche, parquet scuro, camino classico, cornice del camino in pietra e pavimento marrone
Ispirazione per un ampio soggiorno minimal aperto con pareti bianche, parquet scuro, camino classico, cornice del camino in pietra e pavimento marrone
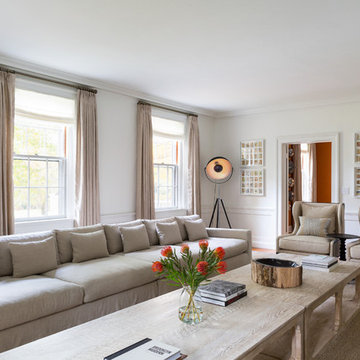
Interior Design, Interior Architecture, Custom Furniture Design, AV Design, Landscape Architecture, & Art Curation by Chango & Co.
Photography by Ball & Albanese
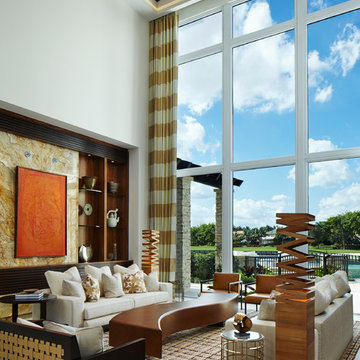
Floor to ceiling windows provide an unobstructed view of the pool, backyard, lake and stunning green beyond, blurring the barriers between interior and exterior space.
Soggiorni ampi - Foto e idee per arredare
19