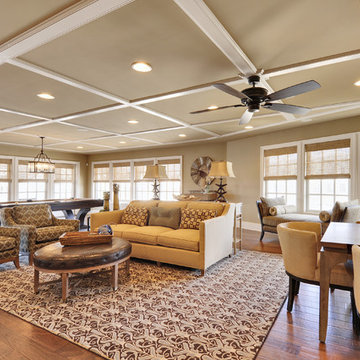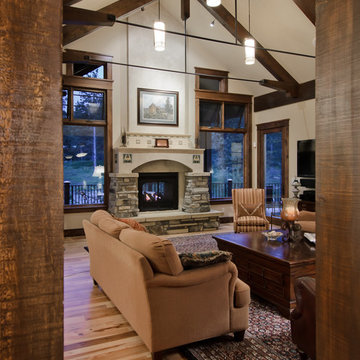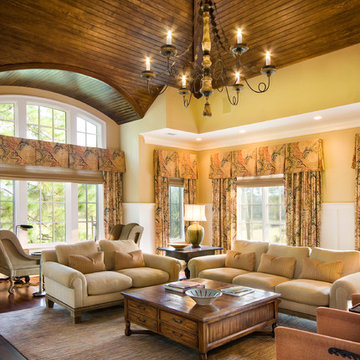Soggiorni ampi - Foto e idee per arredare
Filtra anche per:
Budget
Ordina per:Popolari oggi
301 - 320 di 30.006 foto
1 di 4
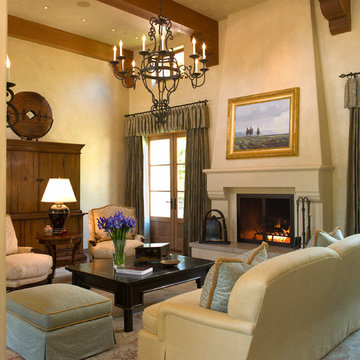
Architect: Walker Warner Architects,
Interior Design: Meagan Lontz Sullivan
Ispirazione per un ampio soggiorno mediterraneo con pareti beige
Ispirazione per un ampio soggiorno mediterraneo con pareti beige

Linfield Design
Esempio di un ampio soggiorno design aperto con sala formale, pareti beige, parquet scuro, camino classico, cornice del camino in cemento e TV a parete
Esempio di un ampio soggiorno design aperto con sala formale, pareti beige, parquet scuro, camino classico, cornice del camino in cemento e TV a parete

Photo: Randall Perry
Idee per un ampio soggiorno contemporaneo aperto con pareti bianche, parquet chiaro, camino classico e cornice del camino in mattoni
Idee per un ampio soggiorno contemporaneo aperto con pareti bianche, parquet chiaro, camino classico e cornice del camino in mattoni
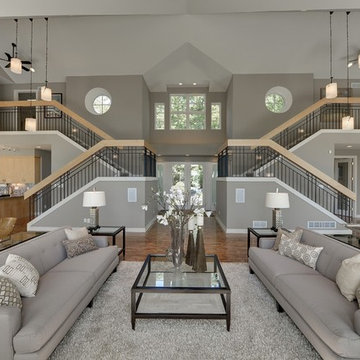
Spacecrafting/Architectural Photography
Ispirazione per un ampio soggiorno minimal aperto con pareti grigie
Ispirazione per un ampio soggiorno minimal aperto con pareti grigie

This is large format Ames Tile metallic series bronze, 24"by48" glazed porcelain tile. The fireplace is my montigo.
Nestled into the trees, the simple forms of this home seem one with nature. Designed to collect rainwater and exhaust the home’s warm air in the summer, the double-incline roof is defined by exposed beams of beautiful Douglas fir. The Original plan was designed with a growing family in mind, but also works well for this client’s destination location and entertaining guests. The 3 bedroom, 3 bath home features en suite bedrooms on both floors. In the great room, an operable wall of glass opens the house onto a shaded deck, with spectacular views of Center Bay on Gambier Island. Above - the peninsula sitting area is the perfect tree-fort getaway, for conversation and relaxing. Open to the fireplace below and the trees beyond, it is an ideal go-away place to inspire and be inspired.
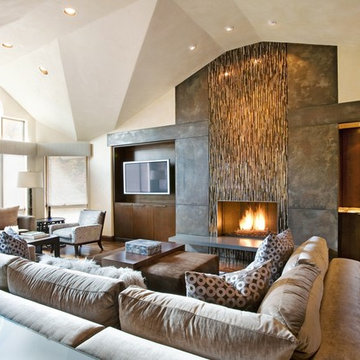
Photo Credit: Derek Skalko
Immagine di un ampio soggiorno contemporaneo con camino classico
Immagine di un ampio soggiorno contemporaneo con camino classico
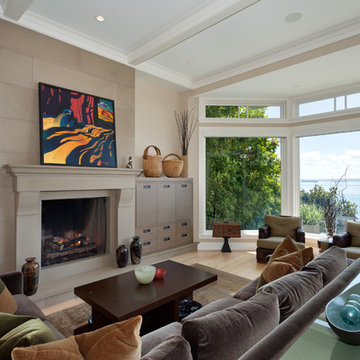
kmcgphoto.com
Foto di un ampio soggiorno design con pareti beige, camino classico e nessuna TV
Foto di un ampio soggiorno design con pareti beige, camino classico e nessuna TV

Ispirazione per un ampio soggiorno tropicale chiuso con sala giochi, pareti bianche, pavimento in legno massello medio e TV a parete
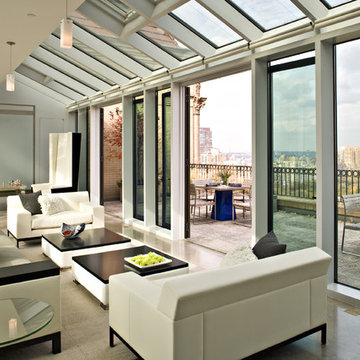
Renovation of 6,000 sf duplex apartment overlooking Central Park. Photos by Peter Paige
Esempio di un ampio soggiorno minimal con pareti grigie e pavimento in cemento
Esempio di un ampio soggiorno minimal con pareti grigie e pavimento in cemento
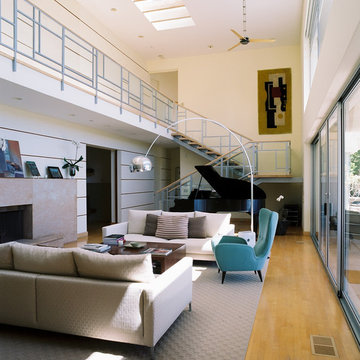
Ispirazione per un ampio soggiorno contemporaneo con sala della musica e camino classico

Idee per un ampio soggiorno classico aperto con pareti blu, pavimento in legno massello medio, camino classico e cornice del camino in legno

Windows were added to this living space for maximum light. The clients' collection of art and sculpture are the focus of the room. A custom limestone fireplace was designed to add focus to the only wall in this space. The furniture is a mix of custom English and contemporary all atop antique Persian rugs. The blue velvet bench in front was designed by Mr. Dodge out of maple to offset the antiques in the room and compliment the contemporary art. All the windows overlook the cabana, art studio, pool and patio.

Designed to embrace an extensive and unique art collection including sculpture, paintings, tapestry, and cultural antiquities, this modernist home located in north Scottsdale’s Estancia is the quintessential gallery home for the spectacular collection within. The primary roof form, “the wing” as the owner enjoys referring to it, opens the home vertically to a view of adjacent Pinnacle peak and changes the aperture to horizontal for the opposing view to the golf course. Deep overhangs and fenestration recesses give the home protection from the elements and provide supporting shade and shadow for what proves to be a desert sculpture. The restrained palette allows the architecture to express itself while permitting each object in the home to make its own place. The home, while certainly modern, expresses both elegance and warmth in its material selections including canterra stone, chopped sandstone, copper, and stucco.
Project Details | Lot 245 Estancia, Scottsdale AZ
Architect: C.P. Drewett, Drewett Works, Scottsdale, AZ
Interiors: Luis Ortega, Luis Ortega Interiors, Hollywood, CA
Publications: luxe. interiors + design. November 2011.
Featured on the world wide web: luxe.daily
Photos by Grey Crawford

ABW
Foto di un ampio soggiorno design aperto con pareti beige, parquet chiaro e TV autoportante
Foto di un ampio soggiorno design aperto con pareti beige, parquet chiaro e TV autoportante

Designed by architect Bing Hu, this modern open-plan home has sweeping views of Desert Mountain from every room. The high ceilings, large windows and pocketing doors create an airy feeling and the patios are an extension of the indoor spaces. The warm tones of the limestone floors and wood ceilings are enhanced by the soft colors in the Donghia furniture. The walls are hand-trowelled venetian plaster or stacked stone. Wool and silk area rugs by Scott Group.
Project designed by Susie Hersker’s Scottsdale interior design firm Design Directives. Design Directives is active in Phoenix, Paradise Valley, Cave Creek, Carefree, Sedona, and beyond.
For more about Design Directives, click here: https://susanherskerasid.com/
To learn more about this project, click here: https://susanherskerasid.com/modern-desert-classic-home/

Photo by Phillip Mueller
Ispirazione per un ampio soggiorno chic con pareti beige e nessuna TV
Ispirazione per un ampio soggiorno chic con pareti beige e nessuna TV

Les propriétaires ont hérité de cette maison de campagne datant de l'époque de leurs grands parents et inhabitée depuis de nombreuses années. Outre la dimension affective du lieu, il était difficile pour eux de se projeter à y vivre puisqu'ils n'avaient aucune idée des modifications à réaliser pour améliorer les espaces et s'approprier cette maison. La conception s'est faite en douceur et à été très progressive sur de longs mois afin que chacun se projette dans son nouveau chez soi. Je me suis sentie très investie dans cette mission et j'ai beaucoup aimé réfléchir à l'harmonie globale entre les différentes pièces et fonctions puisqu'ils avaient à coeur que leur maison soit aussi idéale pour leurs deux enfants.
Caractéristiques de la décoration : inspirations slow life dans le salon et la salle de bain. Décor végétal et fresques personnalisées à l'aide de papier peint panoramiques les dominotiers et photowall. Tapisseries illustrées uniques.
A partir de matériaux sobres au sol (carrelage gris clair effet béton ciré et parquet massif en bois doré) l'enjeu à été d'apporter un univers à chaque pièce à l'aide de couleurs ou de revêtement muraux plus marqués : Vert / Verte / Tons pierre / Parement / Bois / Jaune / Terracotta / Bleu / Turquoise / Gris / Noir ... Il y a en a pour tout les gouts dans cette maison !
Soggiorni ampi - Foto e idee per arredare
16
