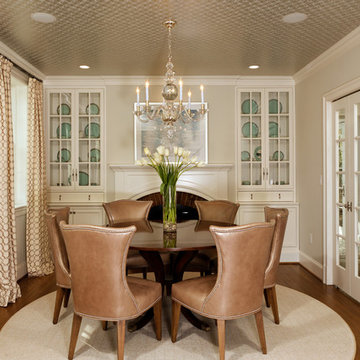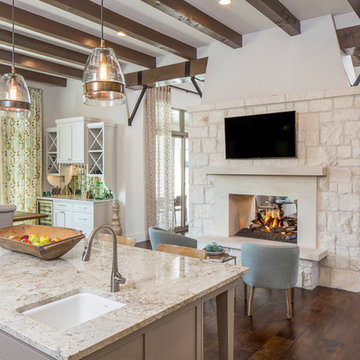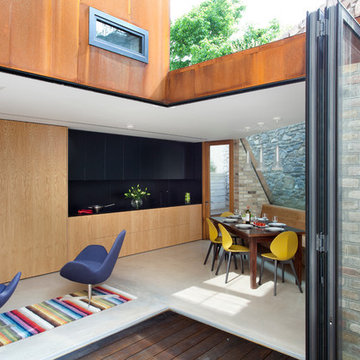Sale da Pranzo - Foto e idee per arredare
Filtra anche per:
Budget
Ordina per:Popolari oggi
61 - 80 di 14.623 foto
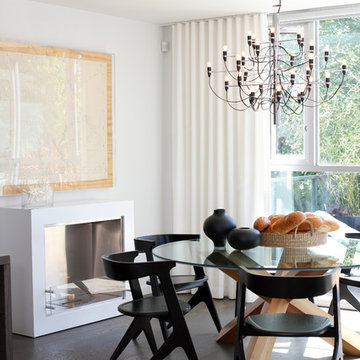
photo by janice nicolay
Foto di una sala da pranzo minimalista con pareti bianche e parquet scuro
Foto di una sala da pranzo minimalista con pareti bianche e parquet scuro

Interior Architecture, Interior Design, Custom Furniture Design, Landscape Architecture by Chango Co.
Construction by Ronald Webb Builders
AV Design by EL Media Group
Photography by Ray Olivares
Trova il professionista locale adatto per il tuo progetto
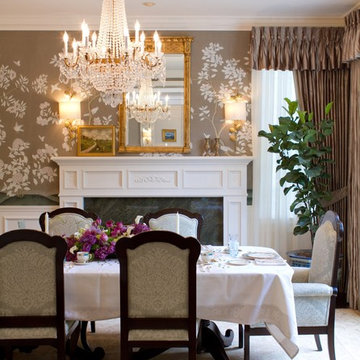
A bridal brunch was held on this warm day in May for a special client and a few friends. The dining room was designed by Charmean Neithart Interiors for the bride and her fiancé. The brunch was held in honor of the their approaching wedding and to break in the new dining room. The tabletop designed by Charmean Neithart is part of this new concept in bridal showers called "Tabletop Shower". CNI prepared a quick brunch for a few friends and at the end of the brunch the bride to be keeps the entire tabletop, including a first set of china, flatware, tablecloth etc. We all had great fun celebrating in their newly decorated dining room and honoring the beautiful bride to be.
Photos by Erika Bierman
www.erikabiermanphotography.com

Great Room, Living + Dining Room and Porch of Guest House. Cathy Schwabe, AIA.Designed while at EHDD Architecture. Photograph by David Wakely
Esempio di una sala da pranzo aperta verso il soggiorno design con pavimento in ardesia e pavimento grigio
Esempio di una sala da pranzo aperta verso il soggiorno design con pavimento in ardesia e pavimento grigio
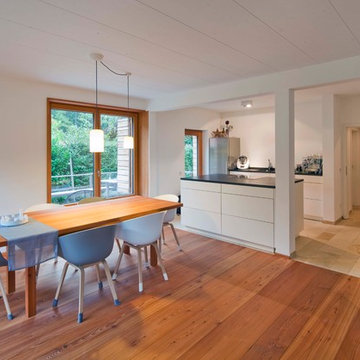
Foto: Michael Voit, Nussdorf
Idee per una sala da pranzo aperta verso il soggiorno nordica di medie dimensioni con pareti bianche, pavimento in legno massello medio, stufa a legna, cornice del camino in intonaco e pavimento marrone
Idee per una sala da pranzo aperta verso il soggiorno nordica di medie dimensioni con pareti bianche, pavimento in legno massello medio, stufa a legna, cornice del camino in intonaco e pavimento marrone

Photos by Andrew Giammarco Photography.
Ispirazione per una grande sala da pranzo aperta verso il soggiorno country con parquet scuro, camino classico, pareti blu, cornice del camino in mattoni e pavimento marrone
Ispirazione per una grande sala da pranzo aperta verso il soggiorno country con parquet scuro, camino classico, pareti blu, cornice del camino in mattoni e pavimento marrone

Architecture & Interior Design: David Heide Design Studio
--
Photos: Susan Gilmore
Ispirazione per una sala da pranzo aperta verso il soggiorno classica con pareti gialle, parquet chiaro, camino classico e cornice del camino piastrellata
Ispirazione per una sala da pranzo aperta verso il soggiorno classica con pareti gialle, parquet chiaro, camino classico e cornice del camino piastrellata

Immagine di una grande sala da pranzo aperta verso il soggiorno scandinava con pareti bianche, pavimento in cemento, stufa a legna, cornice del camino in cemento, pavimento bianco e soffitto in legno
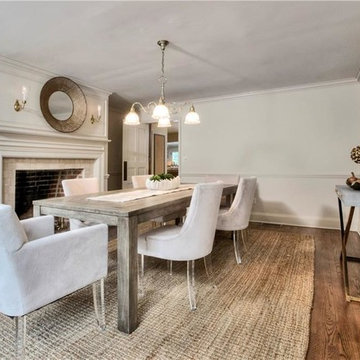
Ispirazione per una sala da pranzo tradizionale chiusa e di medie dimensioni con pareti grigie, parquet scuro, camino classico e cornice del camino in mattoni

The formal dining room of this updated 1940's Custom Cape Ranch features custom built-in display shelves to seamlessly match the classically detailed arched doorways and original wainscot paneling in the living room, dining room, stair hall and bedrooms which were kept and refinished, as were the many original red brick fireplaces found in most rooms. These and other Traditional features, such as the traditional chandelier lighting fixture, were kept to balance the contemporary renovations resulting in a Transitional style throughout the home. Large windows and French doors were added to allow ample natural light to enter the home. The mainly white interior enhances this light and brightens a previously dark home.
Architect: T.J. Costello - Hierarchy Architecture + Design, PLLC
Interior Designer: Helena Clunies-Ross
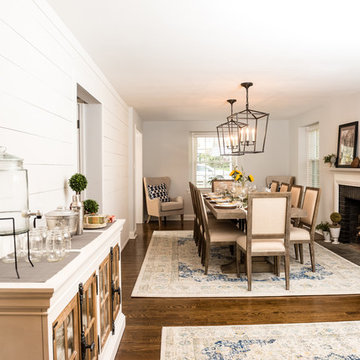
©Tessa Marie Images
Ispirazione per una sala da pranzo aperta verso il soggiorno tradizionale con pareti bianche, pavimento in legno massello medio, camino classico, cornice del camino in mattoni e pavimento marrone
Ispirazione per una sala da pranzo aperta verso il soggiorno tradizionale con pareti bianche, pavimento in legno massello medio, camino classico, cornice del camino in mattoni e pavimento marrone
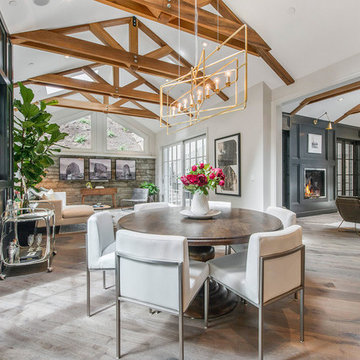
Esempio di una sala da pranzo aperta verso la cucina classica di medie dimensioni con pareti nere, parquet scuro, pavimento grigio e nessun camino
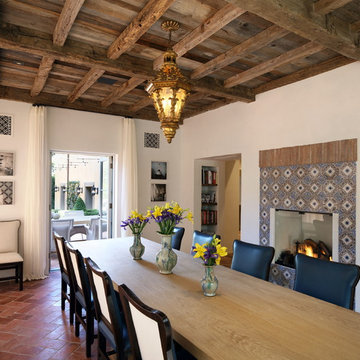
Foto di una sala da pranzo mediterranea chiusa con pareti bianche, pavimento in terracotta, cornice del camino piastrellata e pavimento arancione
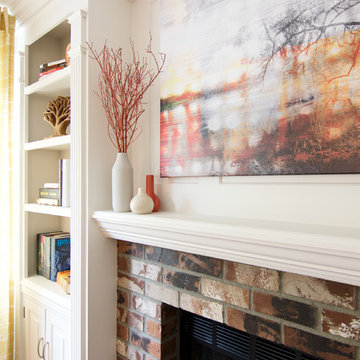
This project is a great example of how small changes can have a huge impact on a space.
Our clients wanted to have a more functional dining and living areas while combining his modern and hers more traditional style. The goal was to bring the space into the 21st century aesthetically without breaking the bank.
We first tackled the massive oak built-in fireplace surround in the dining area, by painting it a lighter color. We added built-in LED lights, hidden behind each shelf ledge, to provide soft accent lighting. By changing the color of the trim and walls, we lightened the whole space up. We turned a once unused space, adjacent to the living room into a much-needed library, accommodating an area for the electric piano. We added light modern sectional, an elegant coffee table, and a contemporary TV media unit in the living room.
New dark wood floors, stylish accessories and yellow drapery add warmth to the space and complete the look.
The home is now ready for a grand party with champagne and live entertainment.
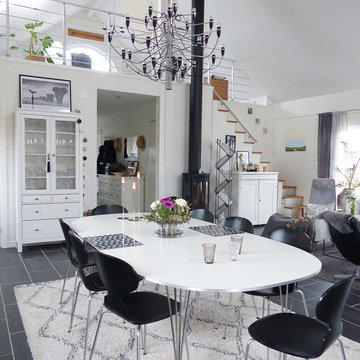
Matplatsen från andra hållet.
Immagine di una sala da pranzo aperta verso il soggiorno scandinava di medie dimensioni con pareti bianche, pavimento in gres porcellanato e pavimento nero
Immagine di una sala da pranzo aperta verso il soggiorno scandinava di medie dimensioni con pareti bianche, pavimento in gres porcellanato e pavimento nero
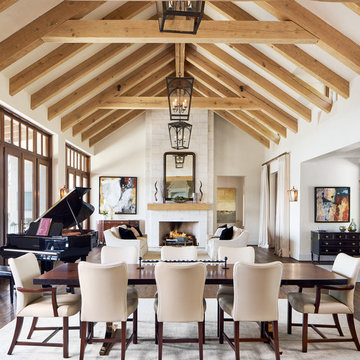
Esempio di una sala da pranzo aperta verso il soggiorno classica con pareti beige e pavimento in legno massello medio
Sale da Pranzo - Foto e idee per arredare
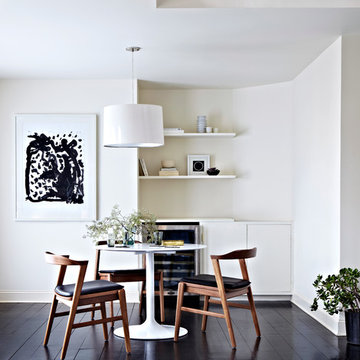
We created a built-in wet bar near the game area for the family to entertain.
Photo by Jacob Snavely
Esempio di una grande sala da pranzo moderna con pareti bianche e parquet scuro
Esempio di una grande sala da pranzo moderna con pareti bianche e parquet scuro
4
