Sale da Pranzo con pareti grigie - Foto e idee per arredare
Filtra anche per:
Budget
Ordina per:Popolari oggi
1 - 20 di 880 foto
1 di 3

Foto di una piccola sala da pranzo moderna chiusa con pareti grigie, parquet scuro, camino lineare Ribbon e cornice del camino piastrellata

Custom molding on the walls adds depth and drama to the space. The client's bold David Bowie painting pops against the Sherwin Williams Gauntlet Gray walls. The organic burl wood table and the mid-century sputnik chandelier (from Arteriors) adds softness to the space.
Photo by Melissa Au
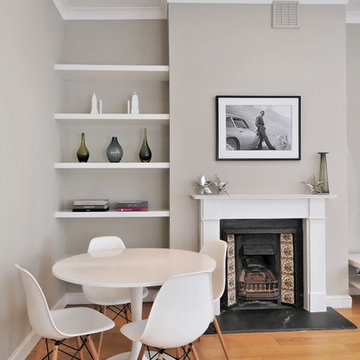
A strict budget does not mean a boring scheme.
Esempio di una sala da pranzo minimal con pareti grigie e camino classico
Esempio di una sala da pranzo minimal con pareti grigie e camino classico

Dining and living of this rustic cottage by Sisson Dupont and Carder. Neutral and grays.
Esempio di una piccola sala da pranzo aperta verso il soggiorno rustica con pareti grigie, pavimento in legno verniciato, camino classico, cornice del camino in pietra e pavimento marrone
Esempio di una piccola sala da pranzo aperta verso il soggiorno rustica con pareti grigie, pavimento in legno verniciato, camino classico, cornice del camino in pietra e pavimento marrone
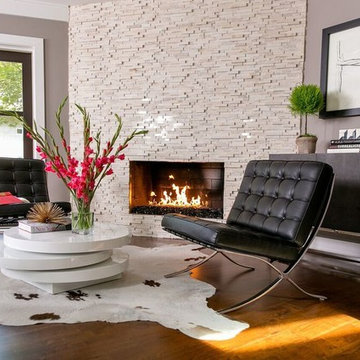
We labeled this spot the sitting room… It’s actually part of the dining room.
The previous owners had a pine fireplace mantle We re-designed it with stacked polished travertine and a ribbon style fireplace. The charcoal glass added a lil splarkle instead of the tradidtional “log” option. to gives this pass through space a cozy “clean” look
Furniture:
We added two iconic Barcelona chairs and a modern lacquered table. The fireplace adds a beautiful decorative accent to the dining room just several feet away
Photography by Michael J. Lee
Foto di una sala da pranzo aperta verso il soggiorno classica di medie dimensioni con pareti grigie, parquet scuro e nessun camino
Foto di una sala da pranzo aperta verso il soggiorno classica di medie dimensioni con pareti grigie, parquet scuro e nessun camino

Dining Room Remodel. Custom Dining Table and Buffet. Custom Designed Wall incorporates double sided fireplace/hearth and mantle and shelving wrapping to living room side of the wall. Privacy wall separates entry from dining room with custom glass panels for light and space for art display. New recessed lighting brightens the space with a Nelson Cigar Pendant pays homage to the home's mid-century roots.
photo by Chuck Espinoza
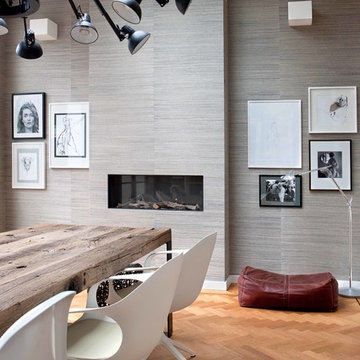
Denise Keus
Immagine di una sala da pranzo minimal con pareti grigie e camino lineare Ribbon
Immagine di una sala da pranzo minimal con pareti grigie e camino lineare Ribbon
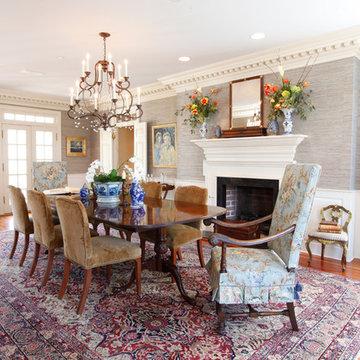
Tom Grimes
Idee per una sala da pranzo tradizionale con pareti grigie e camino classico
Idee per una sala da pranzo tradizionale con pareti grigie e camino classico
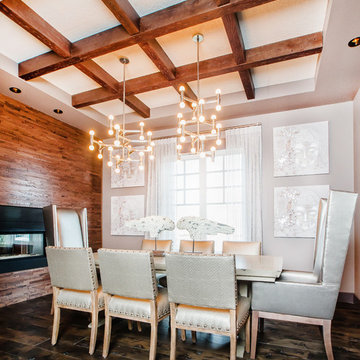
Cofferred ceiling beams by the Woodbeam Company. Finely crafted real wood box beams that are light weight, easy to install and cost effective. Supplying western Canada. Beams finished in a partial reclaimed texture.
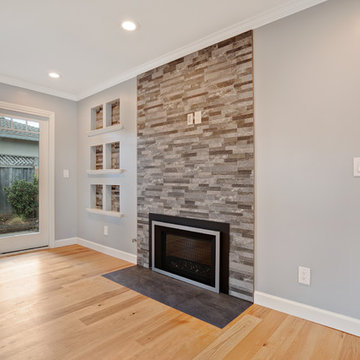
Idee per una sala da pranzo aperta verso il soggiorno classica di medie dimensioni con pareti grigie, parquet chiaro, camino classico, cornice del camino in pietra e pavimento marrone

Designer, Kapan Shipman, created two contemporary fireplaces and unique built-in displays in this historic Andersonville home. The living room cleverly uses the unique angled space to house a sleek stone and wood fireplace with built in shelving and wall-mounted tv. We also custom built a vertical built-in closet at the back entryway as a mini mudroom for extra storage at the door. In the open-concept dining room, a gorgeous white stone gas fireplace is the focal point with a built-in credenza buffet for the dining area. At the front entryway, Kapan designed one of our most unique built ins with floor-to-ceiling wood beams anchoring white pedestal boxes for display. Another beauty is the industrial chic stairwell combining steel wire and a dark reclaimed wood bannister.
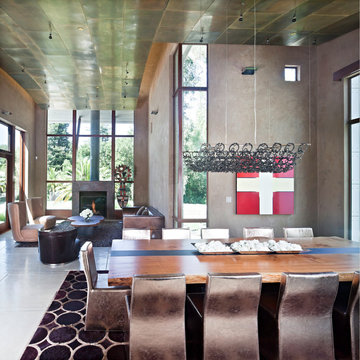
A small flame in the fireplace warms the living room as do the contemporary area rugs on top of the interior concrete floors which have radiant heat.
Foto di una sala da pranzo aperta verso il soggiorno design con pareti grigie
Foto di una sala da pranzo aperta verso il soggiorno design con pareti grigie

Ispirazione per una grande sala da pranzo aperta verso il soggiorno design con pareti grigie, pavimento in legno massello medio, camino lineare Ribbon, cornice del camino in pietra e pavimento marrone

Existing tumbled limestone tiles were removed from the fireplace & hearth and replaced with new taupe colored brick-like 2x8 ceramic tile. A new reclaimed rustic beam installed for mantle. To add even more architectural detail to the fireplace painted shiplap boards were installed over existing drywall.
Marshall Skinner, Marshall Evan Photography
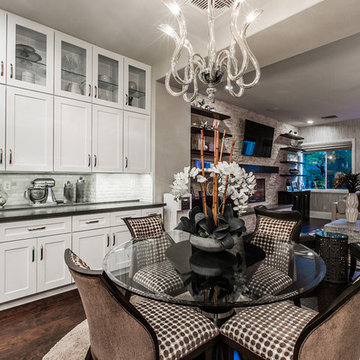
Summerlin home remodel
Idee per una sala da pranzo aperta verso il soggiorno chic di medie dimensioni con pareti grigie, parquet scuro, camino classico e cornice del camino in pietra
Idee per una sala da pranzo aperta verso il soggiorno chic di medie dimensioni con pareti grigie, parquet scuro, camino classico e cornice del camino in pietra

Jerry Kessler
Immagine di una grande sala da pranzo aperta verso il soggiorno contemporanea con pareti grigie, camino lineare Ribbon, cornice del camino in pietra e pavimento in pietra calcarea
Immagine di una grande sala da pranzo aperta verso il soggiorno contemporanea con pareti grigie, camino lineare Ribbon, cornice del camino in pietra e pavimento in pietra calcarea

This grand 2-story home with first-floor owner’s suite includes a 3-car garage with spacious mudroom entry complete with built-in lockers. A stamped concrete walkway leads to the inviting front porch. Double doors open to the foyer with beautiful hardwood flooring that flows throughout the main living areas on the 1st floor. Sophisticated details throughout the home include lofty 10’ ceilings on the first floor and farmhouse door and window trim and baseboard. To the front of the home is the formal dining room featuring craftsman style wainscoting with chair rail and elegant tray ceiling. Decorative wooden beams adorn the ceiling in the kitchen, sitting area, and the breakfast area. The well-appointed kitchen features stainless steel appliances, attractive cabinetry with decorative crown molding, Hanstone countertops with tile backsplash, and an island with Cambria countertop. The breakfast area provides access to the spacious covered patio. A see-thru, stone surround fireplace connects the breakfast area and the airy living room. The owner’s suite, tucked to the back of the home, features a tray ceiling, stylish shiplap accent wall, and an expansive closet with custom shelving. The owner’s bathroom with cathedral ceiling includes a freestanding tub and custom tile shower. Additional rooms include a study with cathedral ceiling and rustic barn wood accent wall and a convenient bonus room for additional flexible living space. The 2nd floor boasts 3 additional bedrooms, 2 full bathrooms, and a loft that overlooks the living room.
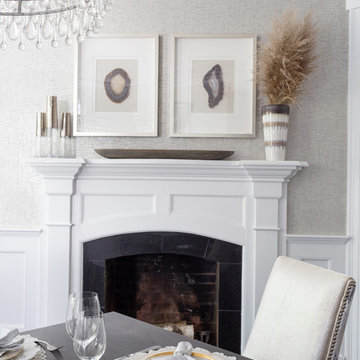
Raquel Langworthy
Ispirazione per una sala da pranzo aperta verso la cucina stile marino di medie dimensioni con pareti grigie, pavimento in legno massello medio, camino classico, cornice del camino in pietra e pavimento marrone
Ispirazione per una sala da pranzo aperta verso la cucina stile marino di medie dimensioni con pareti grigie, pavimento in legno massello medio, camino classico, cornice del camino in pietra e pavimento marrone
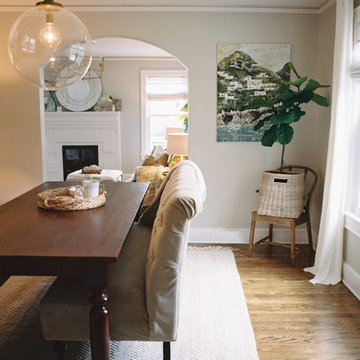
photographed by Landon Jacob Photography
Ispirazione per una sala da pranzo aperta verso la cucina boho chic di medie dimensioni con pareti grigie, parquet scuro e nessun camino
Ispirazione per una sala da pranzo aperta verso la cucina boho chic di medie dimensioni con pareti grigie, parquet scuro e nessun camino
Sale da Pranzo con pareti grigie - Foto e idee per arredare
1