Sale da Pranzo con parquet chiaro - Foto e idee per arredare
Filtra anche per:
Budget
Ordina per:Popolari oggi
1 - 20 di 1.022 foto
1 di 3

Dining Room Remodel. Custom Dining Table and Buffet. Custom Designed Wall incorporates double sided fireplace/hearth and mantle and shelving wrapping to living room side of the wall. Privacy wall separates entry from dining room with custom glass panels for light and space for art display. New recessed lighting brightens the space with a Nelson Cigar Pendant pays homage to the home's mid-century roots.
photo by Chuck Espinoza
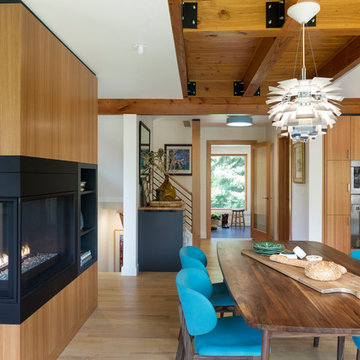
This whole-house renovation was the third perennial design iteration for the owner in three decades. The first was a modest cabin. The second added a main level bedroom suite. The third, and most recent, reimagined the entire layout of the original cabin by relocating the kitchen, living , dining and guest/away spaces to prioritize views of a nearby glacial lake with minimal expansion. A vindfang (a functional interpretation of a Norwegian entry chamber) and cantilevered window bay were the only additions to transform this former cabin into an elegant year-round home.
Photographed by Spacecrafting

Ispirazione per una grande sala da pranzo country con parquet chiaro, pareti bianche e camino classico
Naples Kenny
Idee per una sala da pranzo aperta verso il soggiorno tradizionale con pareti grigie e parquet chiaro
Idee per una sala da pranzo aperta verso il soggiorno tradizionale con pareti grigie e parquet chiaro

Architect: Rick Shean & Christopher Simmonds, Christopher Simmonds Architect Inc.
Photography By: Peter Fritz
“Feels very confident and fluent. Love the contrast between first and second floor, both in material and volume. Excellent modern composition.”
This Gatineau Hills home creates a beautiful balance between modern and natural. The natural house design embraces its earthy surroundings, while opening the door to a contemporary aesthetic. The open ground floor, with its interconnected spaces and floor-to-ceiling windows, allows sunlight to flow through uninterrupted, showcasing the beauty of the natural light as it varies throughout the day and by season.
The façade of reclaimed wood on the upper level, white cement board lining the lower, and large expanses of floor-to-ceiling windows throughout are the perfect package for this chic forest home. A warm wood ceiling overhead and rustic hand-scraped wood floor underfoot wrap you in nature’s best.
Marvin’s floor-to-ceiling windows invite in the ever-changing landscape of trees and mountains indoors. From the exterior, the vertical windows lead the eye upward, loosely echoing the vertical lines of the surrounding trees. The large windows and minimal frames effectively framed unique views of the beautiful Gatineau Hills without distracting from them. Further, the windows on the second floor, where the bedrooms are located, are tinted for added privacy. Marvin’s selection of window frame colors further defined this home’s contrasting exterior palette. White window frames were used for the ground floor and black for the second floor.
MARVIN PRODUCTS USED:
Marvin Bi-Fold Door
Marvin Sliding Patio Door
Marvin Tilt Turn and Hopper Window
Marvin Ultimate Awning Window
Marvin Ultimate Swinging French Door

Gregg Hadley
Immagine di una sala da pranzo aperta verso il soggiorno contemporanea di medie dimensioni con pareti bianche, parquet chiaro, pavimento beige, camino bifacciale e cornice del camino in legno
Immagine di una sala da pranzo aperta verso il soggiorno contemporanea di medie dimensioni con pareti bianche, parquet chiaro, pavimento beige, camino bifacciale e cornice del camino in legno
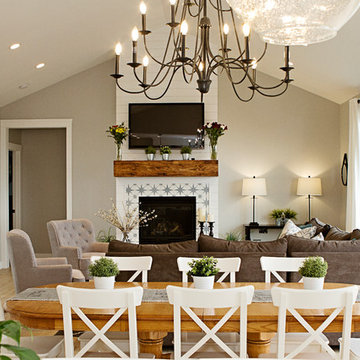
Carrie De Boon
Idee per una sala da pranzo aperta verso il soggiorno country con pareti beige, parquet chiaro, camino classico e cornice del camino piastrellata
Idee per una sala da pranzo aperta verso il soggiorno country con pareti beige, parquet chiaro, camino classico e cornice del camino piastrellata
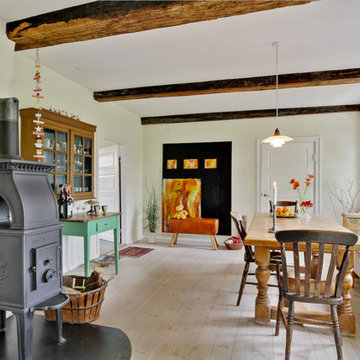
Immagine di una grande sala da pranzo country chiusa con pareti beige, parquet chiaro, stufa a legna e cornice del camino in metallo

Ispirazione per una grande sala da pranzo aperta verso il soggiorno design con pareti bianche, parquet chiaro, camino bifacciale e cornice del camino in cemento

The homeowner demolished the existing brick fireplace and in it's place, we created a beautiful two sided modern fireplace design with a custom wood mantel and integrated cabinetry.
Kate Falconer Photography
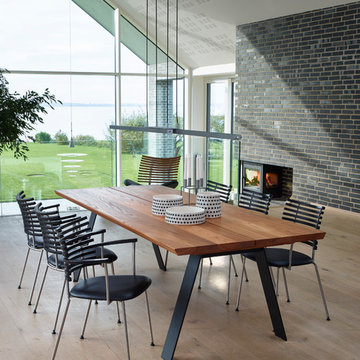
Jens Erik Bæk, Highway Studio
Immagine di una grande sala da pranzo nordica chiusa con pareti grigie, parquet chiaro e nessun camino
Immagine di una grande sala da pranzo nordica chiusa con pareti grigie, parquet chiaro e nessun camino
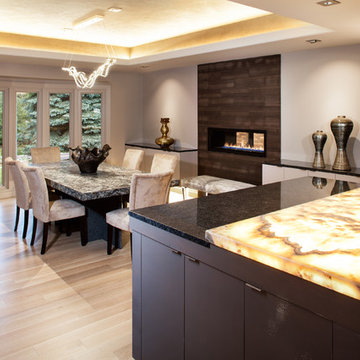
Thomas Grady Photography
Immagine di una grande sala da pranzo aperta verso la cucina design con parquet chiaro, cornice del camino piastrellata, pareti grigie e camino lineare Ribbon
Immagine di una grande sala da pranzo aperta verso la cucina design con parquet chiaro, cornice del camino piastrellata, pareti grigie e camino lineare Ribbon

Immagine di una grande sala da pranzo minimal con pareti bianche, parquet chiaro, camino lineare Ribbon e cornice del camino in intonaco
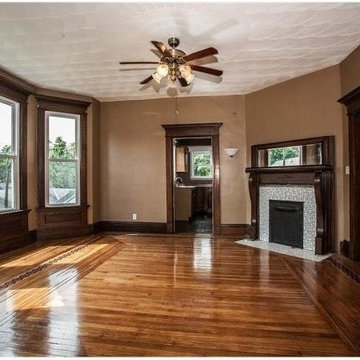
Ispirazione per una grande sala da pranzo aperta verso la cucina vittoriana con pareti beige, parquet chiaro, camino classico e cornice del camino in legno
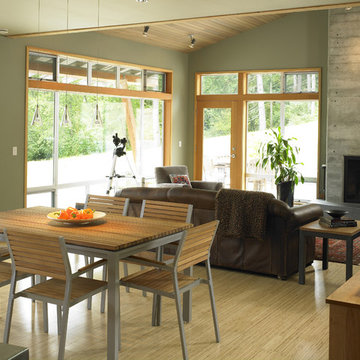
Looking from open dining room into living room of new residence on Vashon Island. Living room features concrete wood burning fireplace.
Photo credit - Patrick Barta Photography
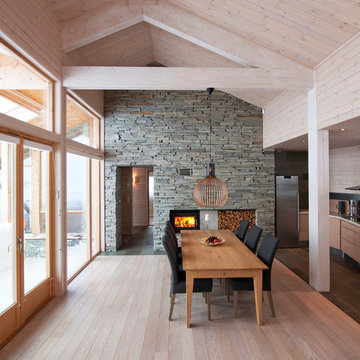
Immagine di una sala da pranzo aperta verso la cucina nordica con parquet chiaro e stufa a legna
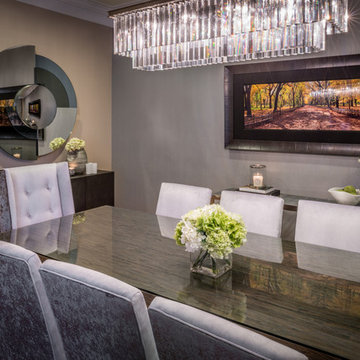
Chuck Williams
Foto di una grande sala da pranzo chic chiusa con parquet chiaro, nessun camino e pareti multicolore
Foto di una grande sala da pranzo chic chiusa con parquet chiaro, nessun camino e pareti multicolore
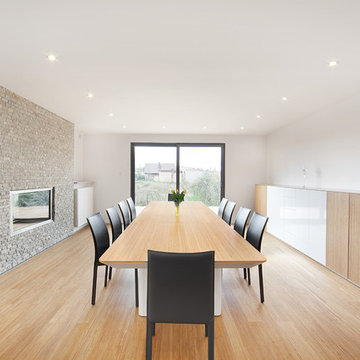
Idee per una sala da pranzo minimalista con pareti bianche, parquet chiaro e camino classico
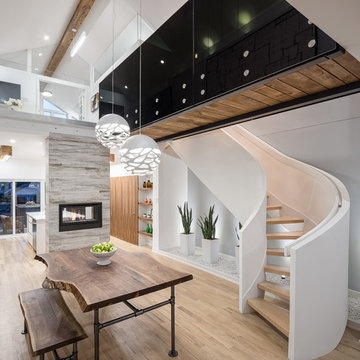
Idee per una sala da pranzo aperta verso il soggiorno contemporanea di medie dimensioni con pareti bianche, parquet chiaro, camino bifacciale e cornice del camino in pietra
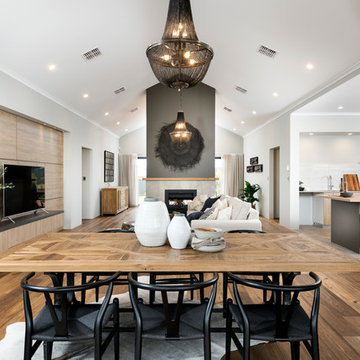
D-Max Photography
Idee per una grande sala da pranzo aperta verso il soggiorno chic con camino bifacciale, cornice del camino piastrellata, pareti bianche e parquet chiaro
Idee per una grande sala da pranzo aperta verso il soggiorno chic con camino bifacciale, cornice del camino piastrellata, pareti bianche e parquet chiaro
Sale da Pranzo con parquet chiaro - Foto e idee per arredare
1