Sale da Pranzo con moquette - Foto e idee per arredare
Filtra anche per:
Budget
Ordina per:Popolari oggi
1 - 20 di 98 foto
1 di 3

Rob Karosis, Photographer
Idee per una sala da pranzo tradizionale con pareti verdi, moquette e camino classico
Idee per una sala da pranzo tradizionale con pareti verdi, moquette e camino classico
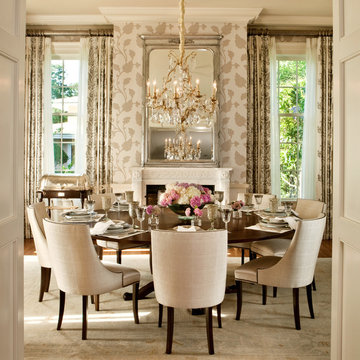
Robert Clark Photography
Ispirazione per una sala da pranzo chic con camino classico, pareti beige e moquette
Ispirazione per una sala da pranzo chic con camino classico, pareti beige e moquette
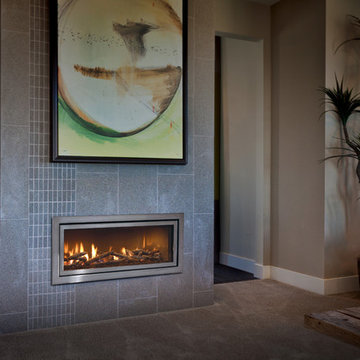
Immagine di una grande sala da pranzo chic chiusa con pareti beige, moquette, camino lineare Ribbon, cornice del camino in pietra e pavimento grigio
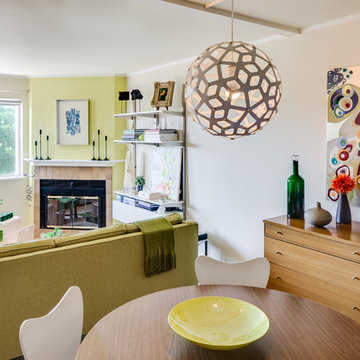
Colorful dining area of a San Francisco pied a Terre in Hayes Valley pays homage to mid-century modern.
Photo Credit - Christopher Stark
Idee per una piccola sala da pranzo aperta verso il soggiorno contemporanea con pareti bianche, moquette, pavimento beige, camino ad angolo e cornice del camino piastrellata
Idee per una piccola sala da pranzo aperta verso il soggiorno contemporanea con pareti bianche, moquette, pavimento beige, camino ad angolo e cornice del camino piastrellata

The 6015™ HO Linear Gas Fireplace presents you with superior heat performance, high quality construction and a stunning presentation of fire. The 6015™ is the largest unit in this three-part Linear Gas Fireplace Series, and is the perfect accompaniment to grand living spaces and custom homes. Like it's smaller counterparts, the 4415™ and 3615™, the 6015™ features a sleek 15 inch height and a long row of tall, dynamic flames over a bed of reflective crushed glass that is illuminated by bottom-lit Accent Lights. The 6015™ gas fireplace comes with the luxury of adding three different crushed glass options, the Driftwood and Stone Fyre-Art Kit, and multiple fireback selections to completely transition the look of this fireplace.
The 6015™ gas fireplace not only serves as a beautiful focal point in any home; it boasts an impressively high heat output of 56,000 BTUs and has the ability to heat up to 2,800 square feet, utilizing two concealed 90 CFM fans. It features high quality, ceramic glass that comes standard with the 2015 ANSI approved low visibility safety barrier, increasing the overall safety of this unit for you and your family. The GreenSmart® 2 Wall Mounted Thermostat Remote is also featured with the 6015™, which allows you to easily adjust every component of this fireplace. It even includes optional Power Heat Vent Kits, allowing you to heat additional rooms in your home. The 6015™ is built with superior Fireplace Xtrordinair craftsmanship using the highest quality materials and heavy-duty construction. Experience the difference in quality and performance with the 6015™ HO Linear Gas Fireplace by Fireplace Xtrordinair.
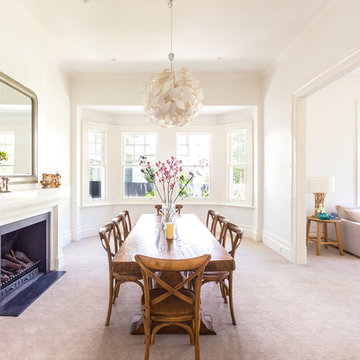
Roland J Dempster
Esempio di una grande sala da pranzo tradizionale con pareti bianche, moquette, camino classico e cornice del camino in metallo
Esempio di una grande sala da pranzo tradizionale con pareti bianche, moquette, camino classico e cornice del camino in metallo
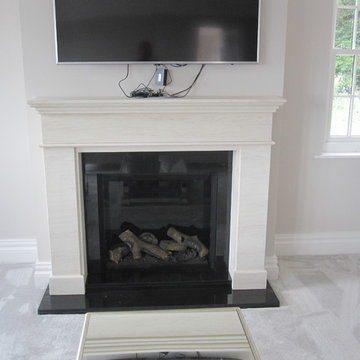
Removing the TV above the fireplace - to be replace by a stylish mirror . The fire is from the Stovax gas range and the Fireplace is from Worcester Marble. All supplied and fitted by The Heating Centre
Photo Steve Weatherall
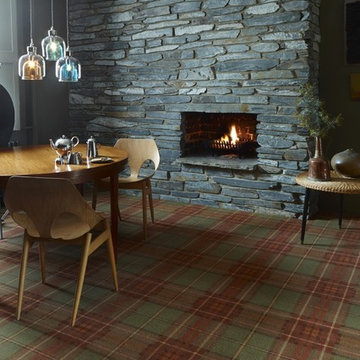
Brintons Abbeyglen - Cavan Plaid Carpet
Esempio di una sala da pranzo stile rurale con moquette e cornice del camino in pietra
Esempio di una sala da pranzo stile rurale con moquette e cornice del camino in pietra
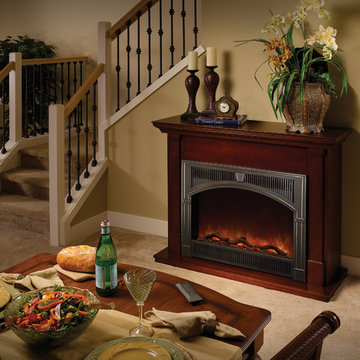
Idee per una sala da pranzo aperta verso il soggiorno chic di medie dimensioni con pareti beige, moquette, camino classico, cornice del camino in legno e pavimento beige
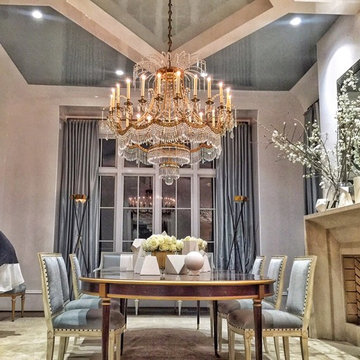
High Gloss Fine Paints of Europe Lacquered walls and ceiling, application by Struttura. 2016 Southeastern Designers Showhouse. Dining Room interior design by Suzanne Kasler Interiors, Atlanta GA.
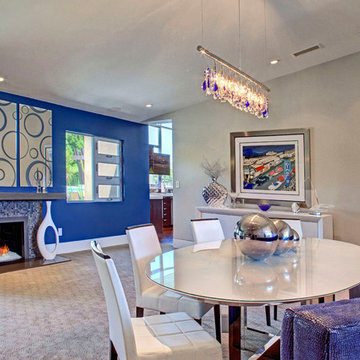
photos by Lucas Cichon
Immagine di una sala da pranzo minimal con pareti blu, moquette, camino classico e cornice del camino piastrellata
Immagine di una sala da pranzo minimal con pareti blu, moquette, camino classico e cornice del camino piastrellata
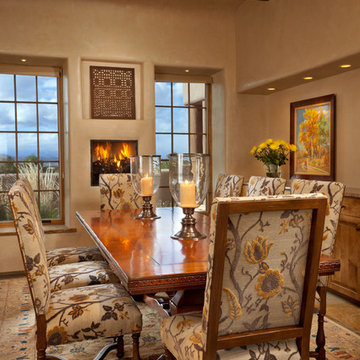
Esempio di una sala da pranzo aperta verso la cucina stile americano con pareti beige, moquette e nessun camino
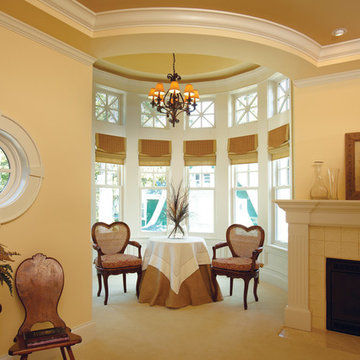
Immagine di una sala da pranzo chic di medie dimensioni e chiusa con pareti beige, moquette, camino classico, cornice del camino piastrellata e pavimento marrone
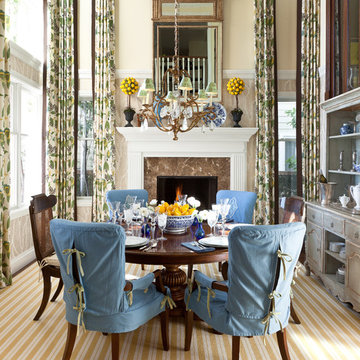
A dedicated dining room – with 20-foot-high ceilings – is situated on the site of the former traditional living room and features understated touches such as blue slip covered chairs and a yellow and white striped carpet.
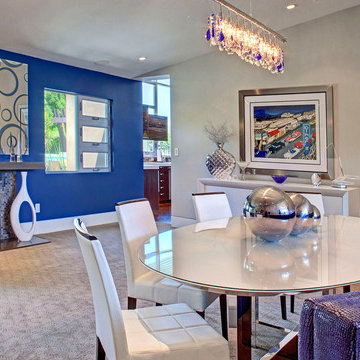
Idee per una grande sala da pranzo aperta verso la cucina minimal con pareti beige, moquette, camino classico e cornice del camino piastrellata
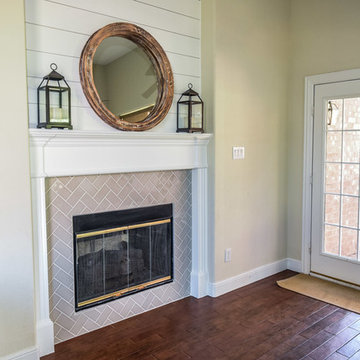
Photos by Darby Kate Photography
Esempio di una sala da pranzo country di medie dimensioni con pareti bianche, moquette, camino bifacciale e cornice del camino in legno
Esempio di una sala da pranzo country di medie dimensioni con pareti bianche, moquette, camino bifacciale e cornice del camino in legno
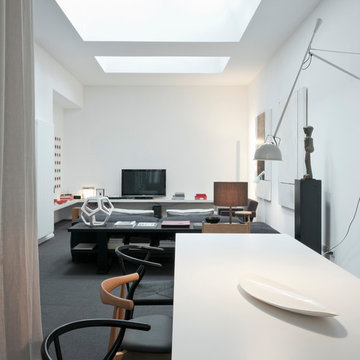
paolo utimpergher
Ispirazione per una sala da pranzo aperta verso il soggiorno minimal di medie dimensioni con pareti bianche, moquette e pavimento nero
Ispirazione per una sala da pranzo aperta verso il soggiorno minimal di medie dimensioni con pareti bianche, moquette e pavimento nero
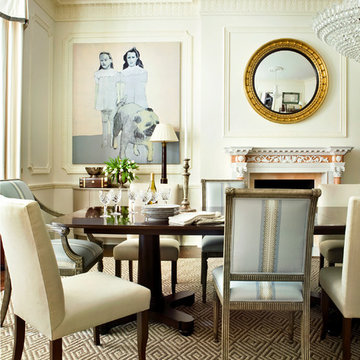
Robert Brown balances the extravagant architecture in this grand dining room with a muted color palette, contemporary artwork, and clean-lined furniture.
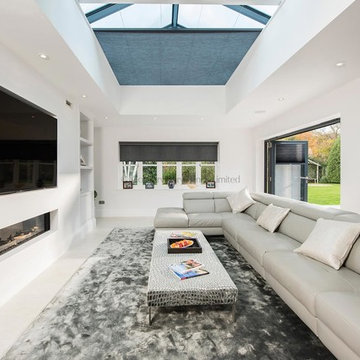
During the heatwave of 2018, we were contacted by a lovely couple from Beaconsfield in Buckinghamshire, wanting a horizontal lantern roof blind for their family room. Practical problems included glare when watching the television and heat loss during the colder evenings.
Their family room was a single storey extension from an already stunning house, leading directly off from the kitchen into a large open plan TV room and dining room with a very large glass lantern roof with solar glazing, as well as folding doors onto the garden.
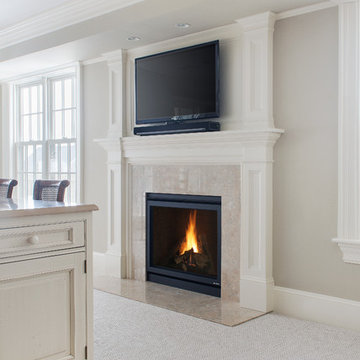
Ben Gebo
Ispirazione per una grande sala da pranzo aperta verso la cucina chic con pareti grigie, moquette, camino classico, cornice del camino in pietra e pavimento grigio
Ispirazione per una grande sala da pranzo aperta verso la cucina chic con pareti grigie, moquette, camino classico, cornice del camino in pietra e pavimento grigio
Sale da Pranzo con moquette - Foto e idee per arredare
1